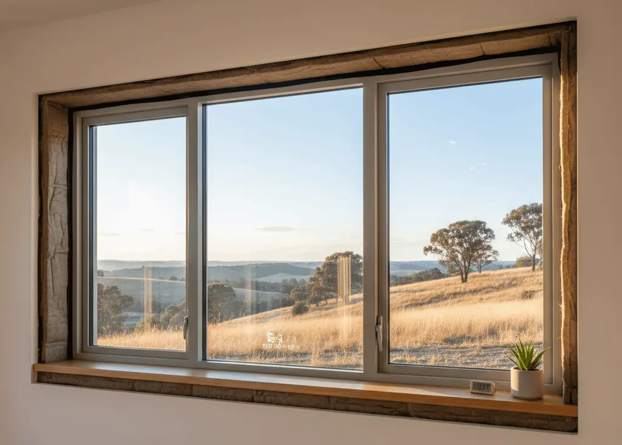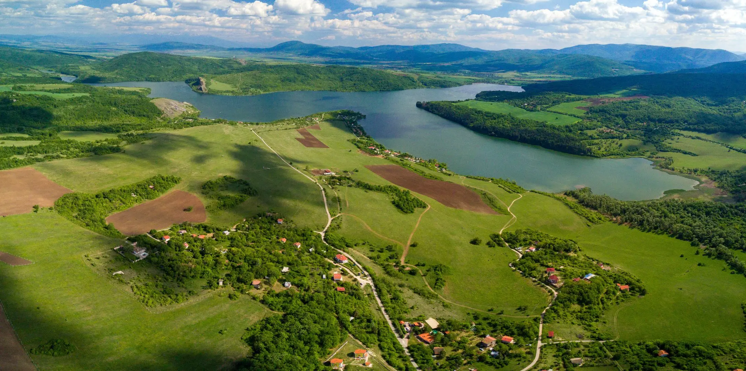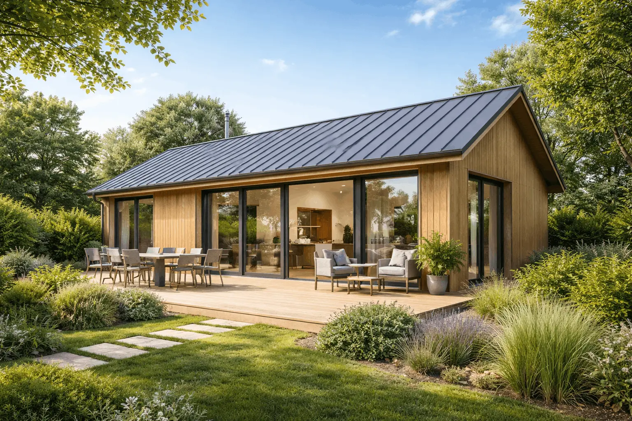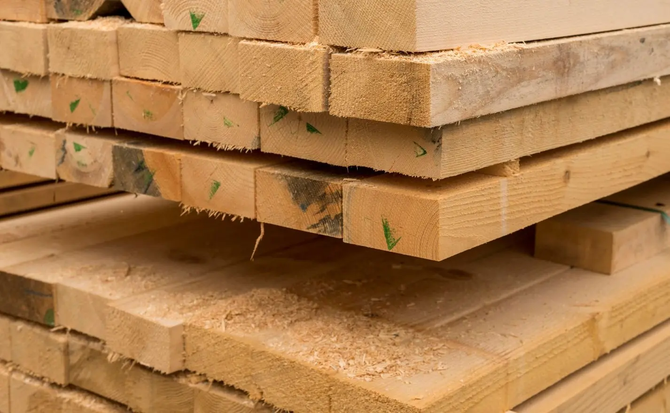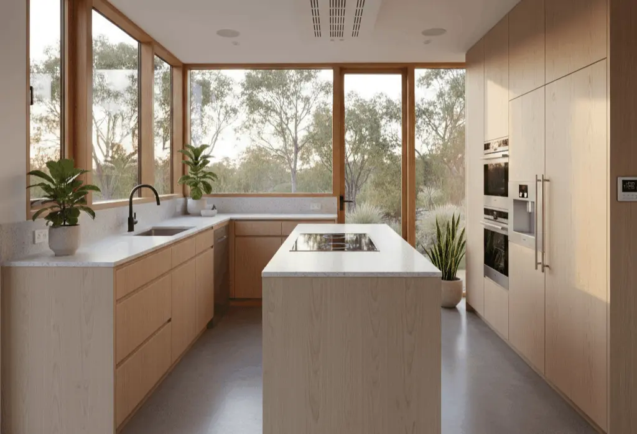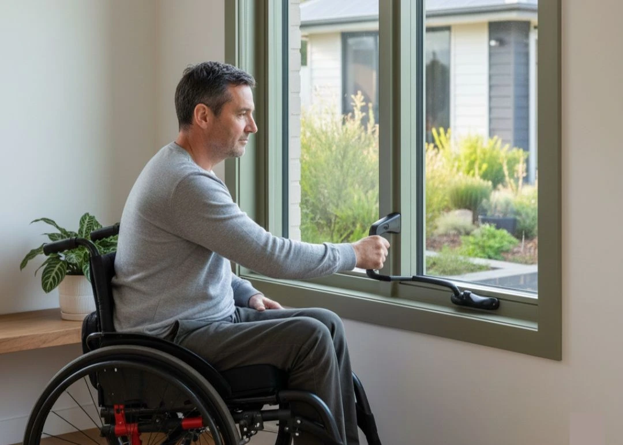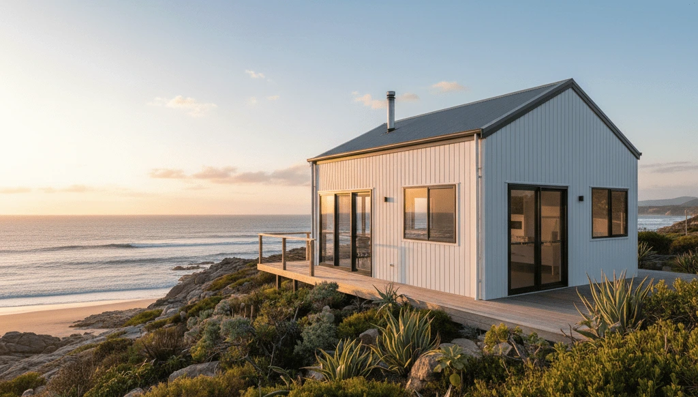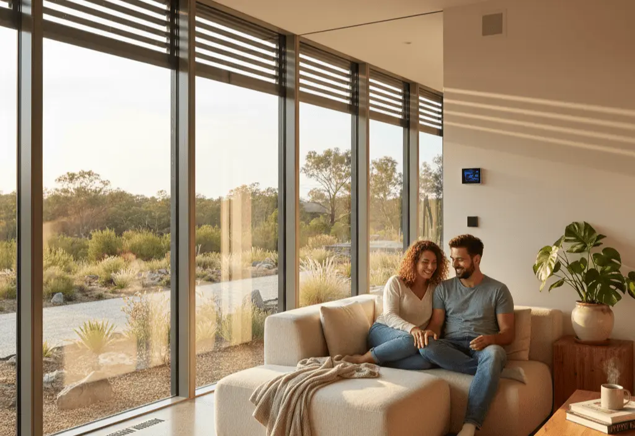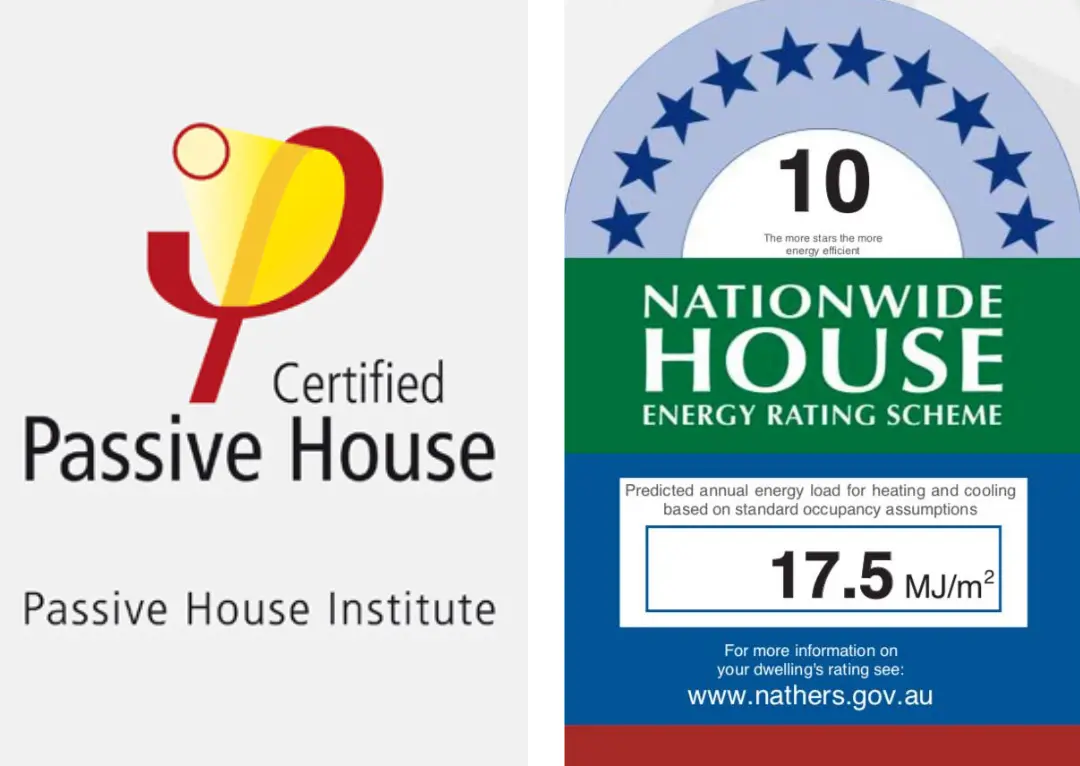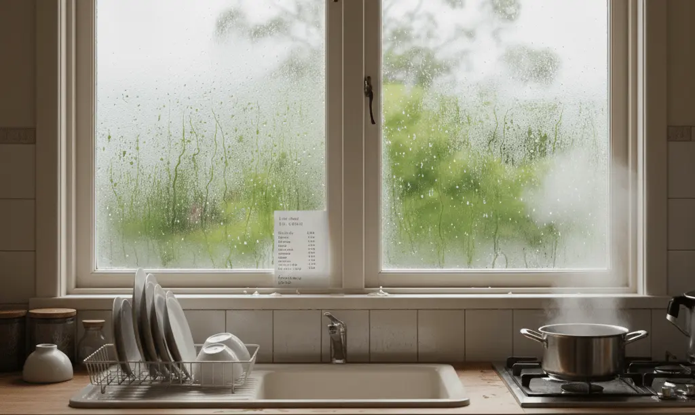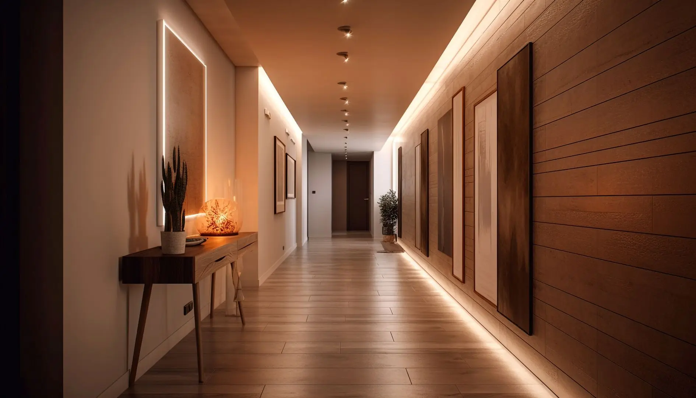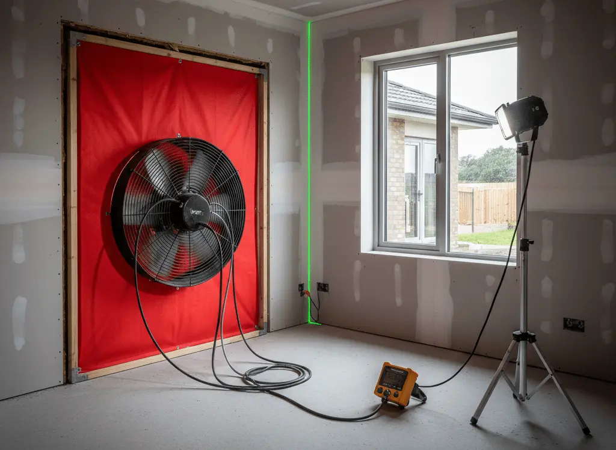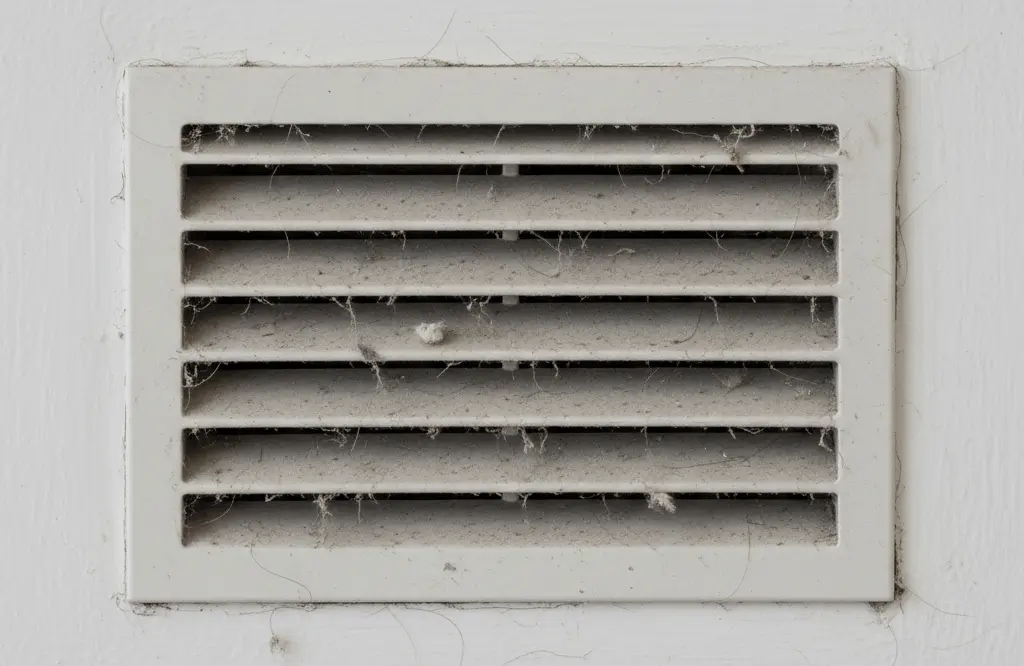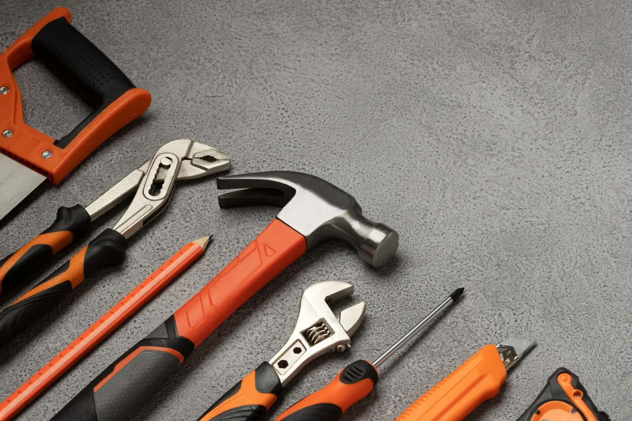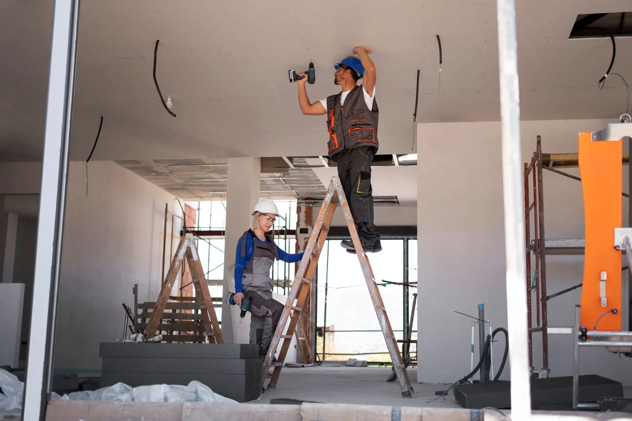Understanding thermal bridging and how to avoid it
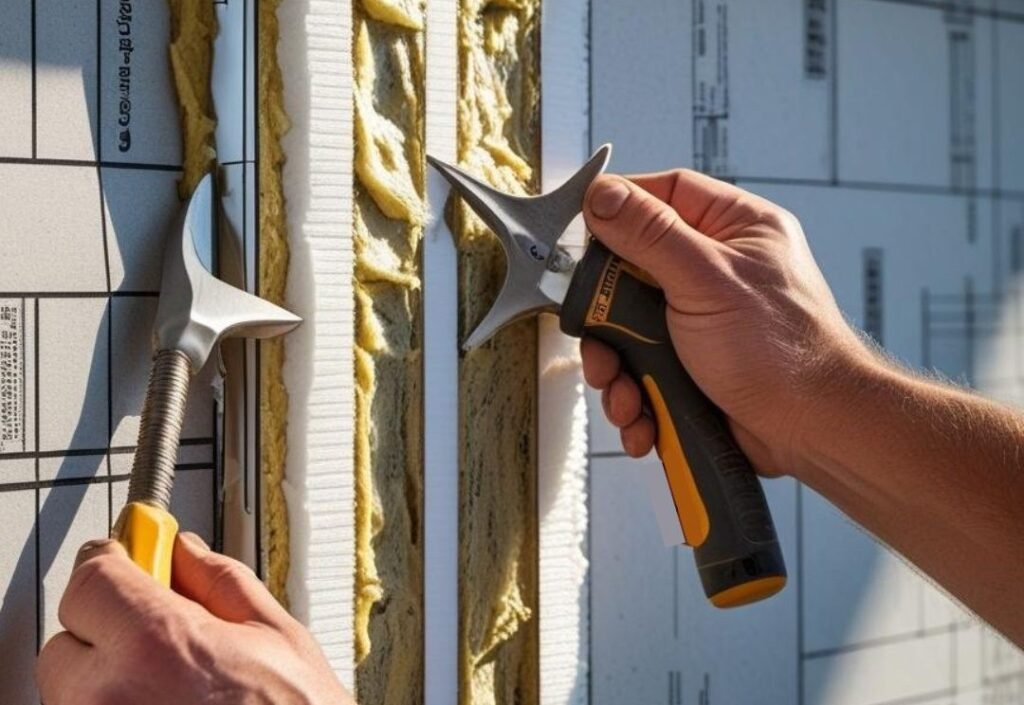
When it comes to passive house design, every detail matters, and thermal bridging is one of the most critical details to get right. If you’re designing a passive house or working with a passive house builder, understanding what thermal bridging is (and how to avoid it) is essential for energy efficiency, comfort and long-term performance.
What is thermal bridging?
A thermal bridge is a weak spot in the building envelope where heat flows more easily from inside to outside, or vice versa. It usually happens where there’s a break in the insulation layer or where materials with high thermal conductivity (like steel, concrete or timber) interrupt an otherwise well-insulated surface.
Common examples of thermal bridges include:
- Metal or timber framing that extends from inside to outside
- Junctions between walls, roofs and floors
- Gaps where insulation is missing or poorly installed
- Balcony slabs, window reveals and roof-to-wall joins
These small details can have a big impact. Even a minor thermal bridge can lead to significant heat loss, condensation and mould – all of which undermine the performance of a passive design house.
Why thermal bridging matters for passive house standards
Passive houses are built based on the international Passivhaus standard. One of the key requirements is to minimise thermal bridging. Passive house designs must show that any heat loss through thermal bridges has been addressed in the planning and construction process.
That’s because one of the key goals in passive home building is to create a continuous, uninterrupted layer of insulation around the building. This helps keep the interior warm in winter, cool in summer and stable all year round – all while drastically cutting energy bills.
If thermal bridges are left unchecked, they can:
- Increase the heating and cooling load
- Cause internal surface temperatures to drop below the dew point, leading to condensation
- Create mould and moisture issues that affect indoor air quality
- Compromise comfort, especially near corners, windows or external walls
How to avoid thermal bridging in passive home building
Avoiding thermal bridging is all about planning, detailing and quality construction. Here are some of the most effective ways passive house builders reduce or eliminate thermal bridges:
1. Maintain continuous insulation
One of the simplest principles in passive building design is to wrap the entire building in a continuous layer of insulation, like an envelope. This means designing details so that insulation isn’t broken by structural elements or services.
Where breaks are unavoidable, materials with lower thermal conductivity or additional insulation can help.
2. Use thermal breaks
When structural elements need to connect indoors and outdoors, such as balconies, steel beams or cantilevered floors, passive house builders often use thermal break materials. These are specially engineered products that reduce heat transfer between internal and external components.
3. Choose high-performance windows and doors
Frames can be a major source of heat loss. Passive home builders typically install triple-glazed windows with thermally broken frames. That means the metal frame includes a layer of insulation within it, reducing the risk of thermal bridging around the opening.
Proper installation is just as important. A poorly fitted window can undermine even the best materials.
4. Avoid unnecessary penetrations
Every pipe, wire or bolt that passes through the building envelope is a potential thermal bridge. Passive house builders work to minimise these, and where they’re needed, they seal them carefully and sometimes add insulation around them.
5. Pay attention to junctions and transitions
The points where walls meet roofs, floors or other elements are common problem areas. Passive house builders follow detailed construction drawings that show exactly how to maintain airtightness and insulation at each junction.
Pre-fabricated components or modular systems can also help ensure better consistency and fewer errors on site.
Getting the details right
While excellent passive house design is essential, the successful elimination of thermal bridges ultimately relies on the expertise of the passive house builder. Even the most perfectly detailed passive design house plans can be compromised by poor execution on site.
A skilled passive home builder or passive home building team understands the importance of precise installation of insulation, the correct application of thermal breaks and the meticulous sealing of all junctions. They know that every small gap or misalignment can become a thermal bridge. This level of attention to detail is a hallmark of passive house builders and differentiates them from conventional construction teams.
The takeaway
Thermal bridging may sound like a technical detail, but it’s one of the biggest threats to the performance of a passive design house. By understanding where it happens and how to avoid it, you can make sure your home stays warm, dry and energy efficient for years to come.
If you’re in the early stages of designing a passive house, talk to a passive house builder or architect with experience in thermal bridge-free construction. With the right design, materials and workmanship, it’s absolutely possible to build a home that’s comfortable in every corner.

