The key principles of passive house design
With energy prices rising and more Australians seeking healthier, more efficient homes, interest in passive...
Originally developed in Europe, the passive house is a building standard designed to create energy-efficient, comfortable, cost-effective homes. It’s not a brand name, but a proven design principle and construction method that can be used in most places throughout Australia, and the world.
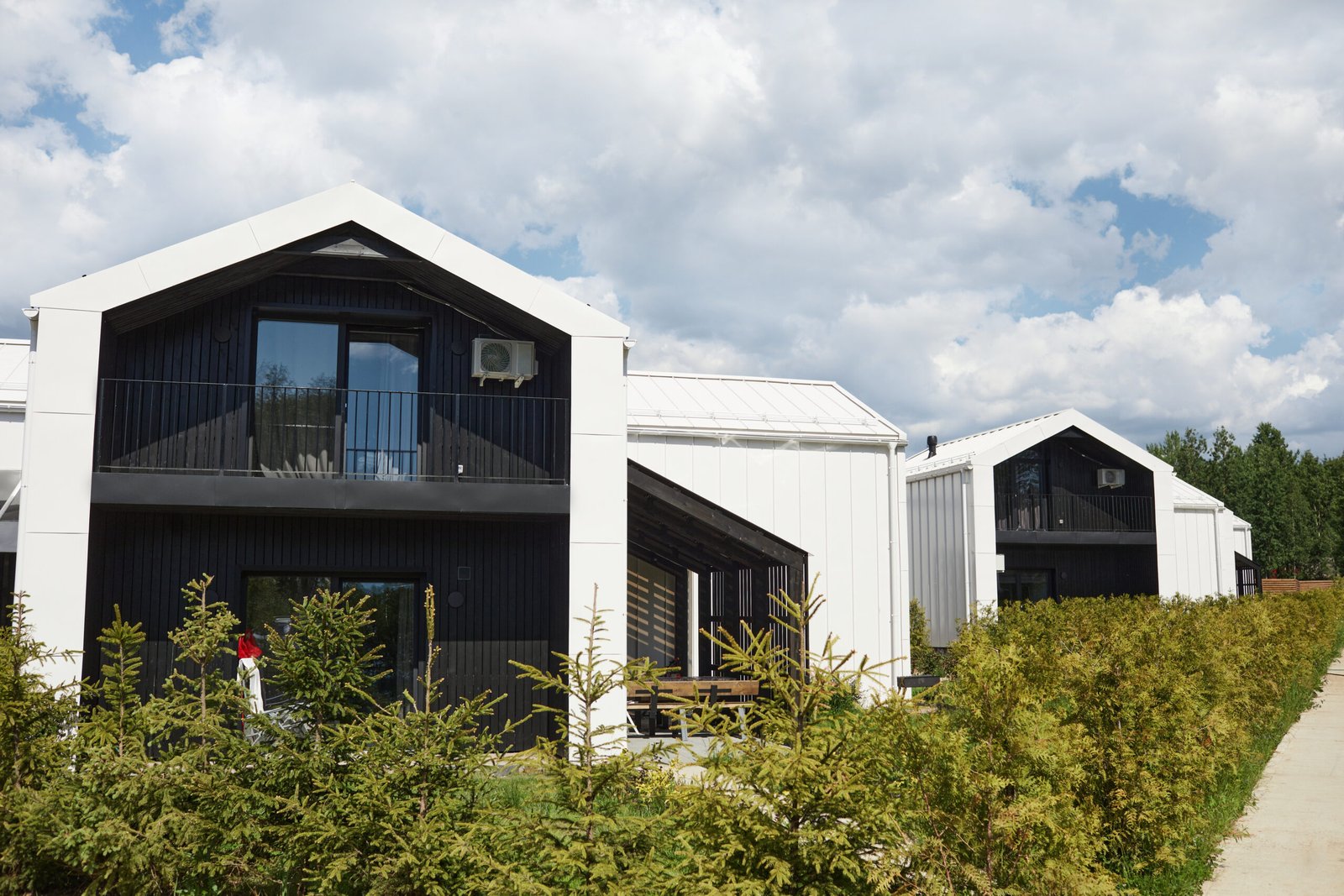
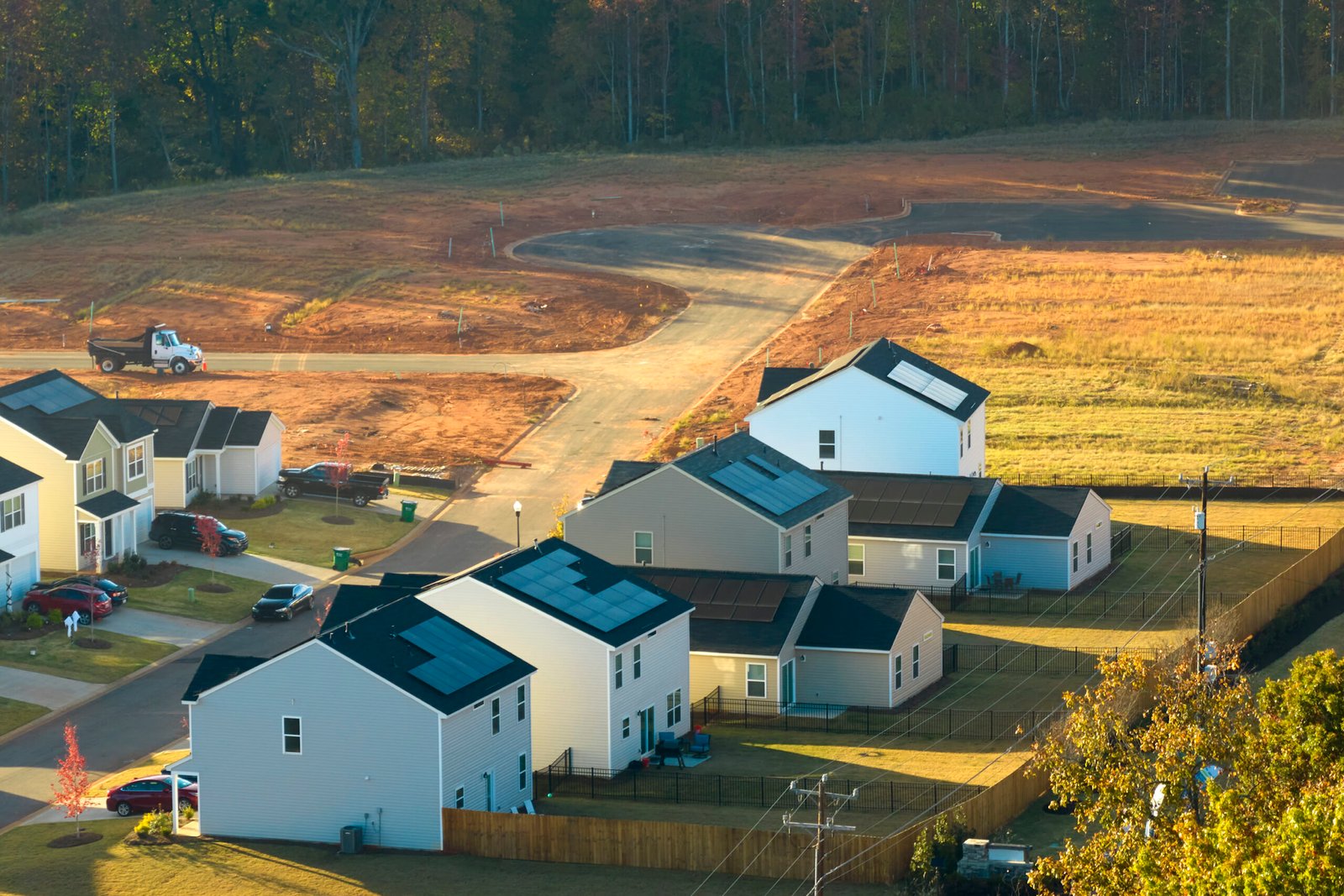
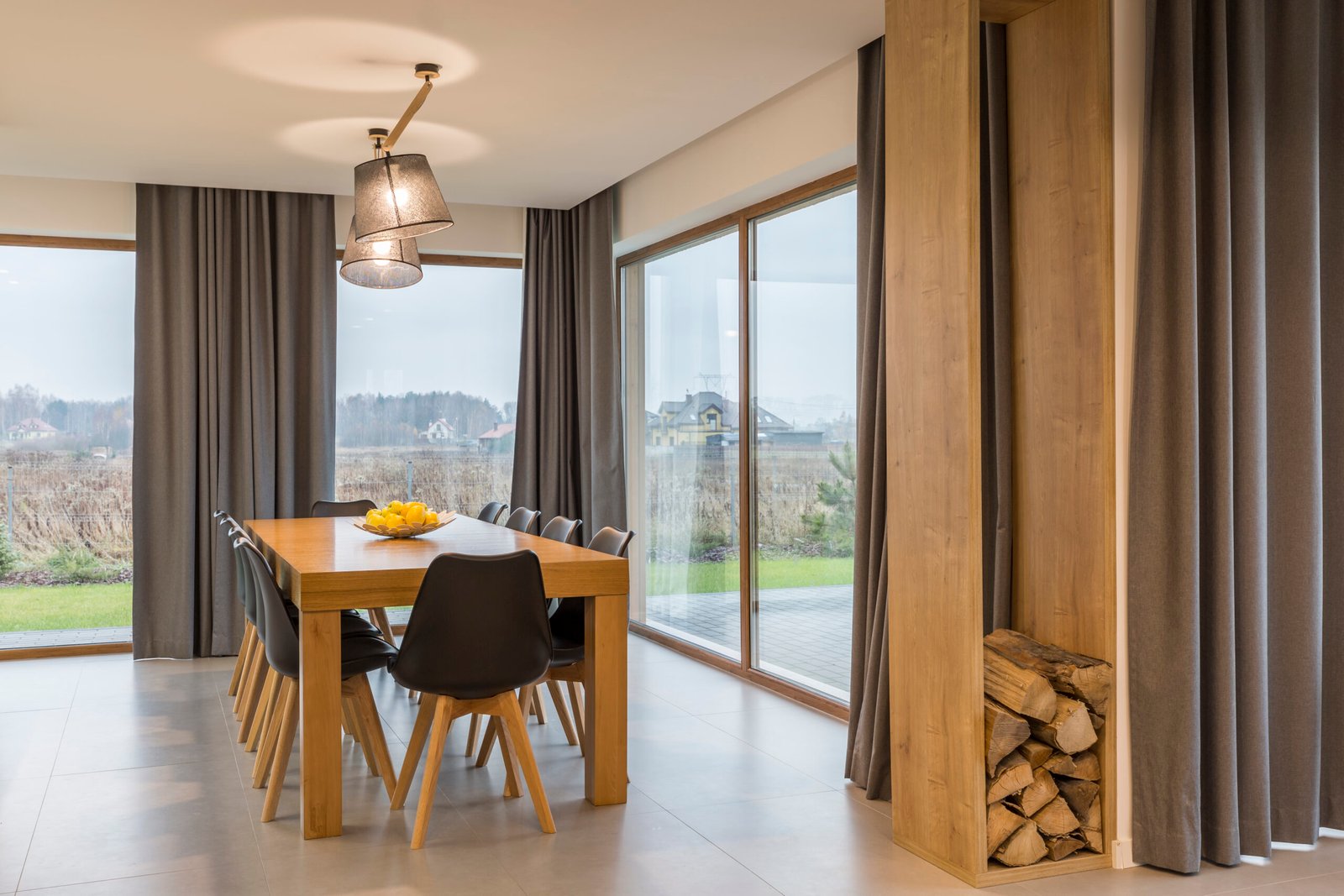
Passive houses maintain comfortable indoor temperatures year-round with minimal energy use in most climates or locations. According to research by the Passive House Institute, “no matter the location, passive houses can be built in a cost-effective way with regard to their life-cycle costs, although the concept of consistent heating and cooling load minimisation seems to reach its limits in extremely cold or hot regions”.
Passive houses rely on passive heating, solar gains, internal heat sources and heat recovery to eliminate the need for conventional heating systems, even in cold winters. In warmer months, passive houses use passive cooling strategies, like shading, to regulate indoor temperatures. High-quality insulation gives you efficient temperature control to keep warmth inside during winter and heat outside in summer. This reduces energy consumption while maintaining comfort in all seasons.
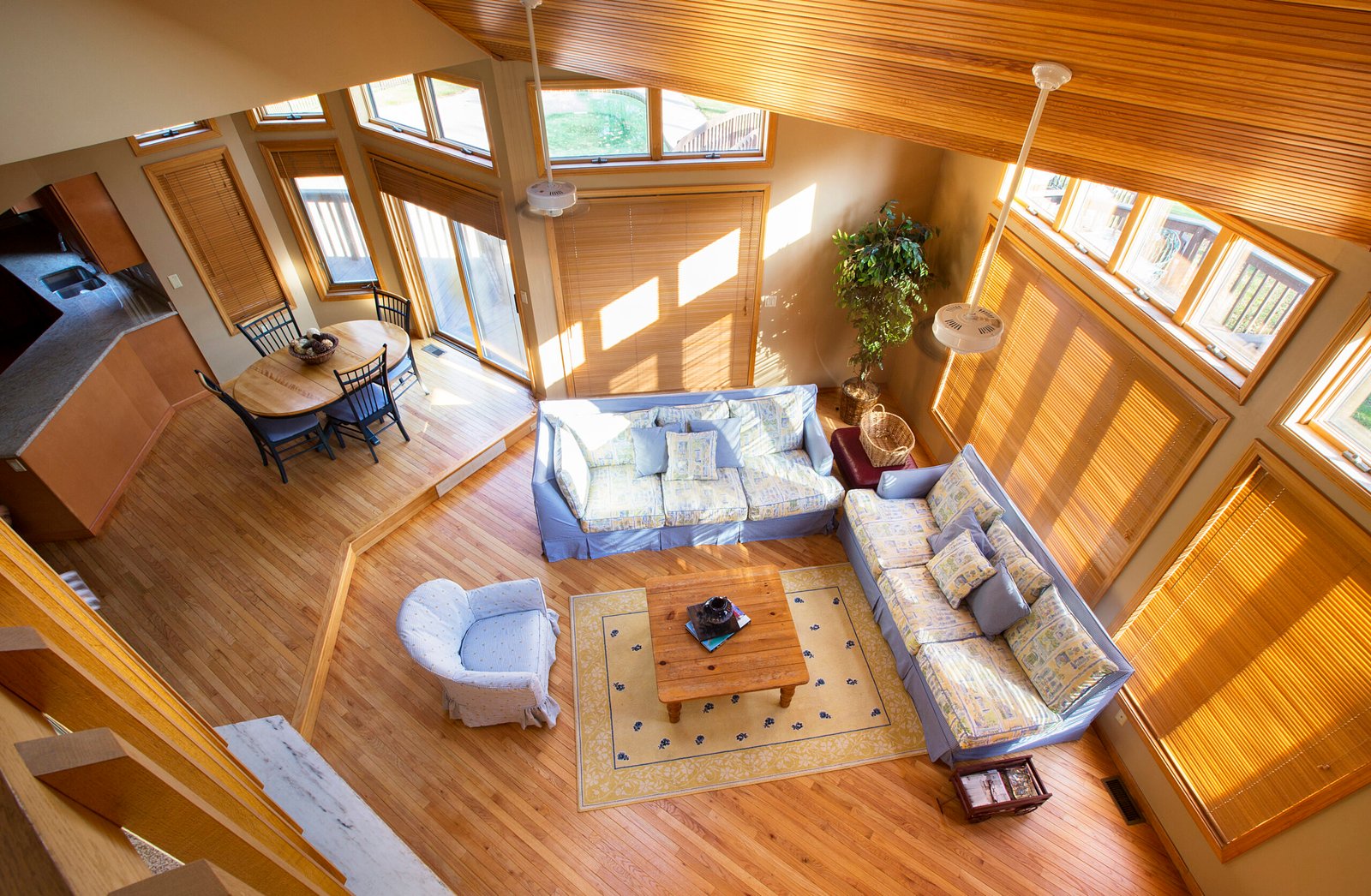
For over 50 years, the definition of superior thermal comfort has been grounded in science. The passive house focuses on achieving superior thermal comfort using, primarily, passive components suited to various environmental conditions. A certified heat recovery system can transfer over 75% of the heat from exhaust air to incoming air. Read More
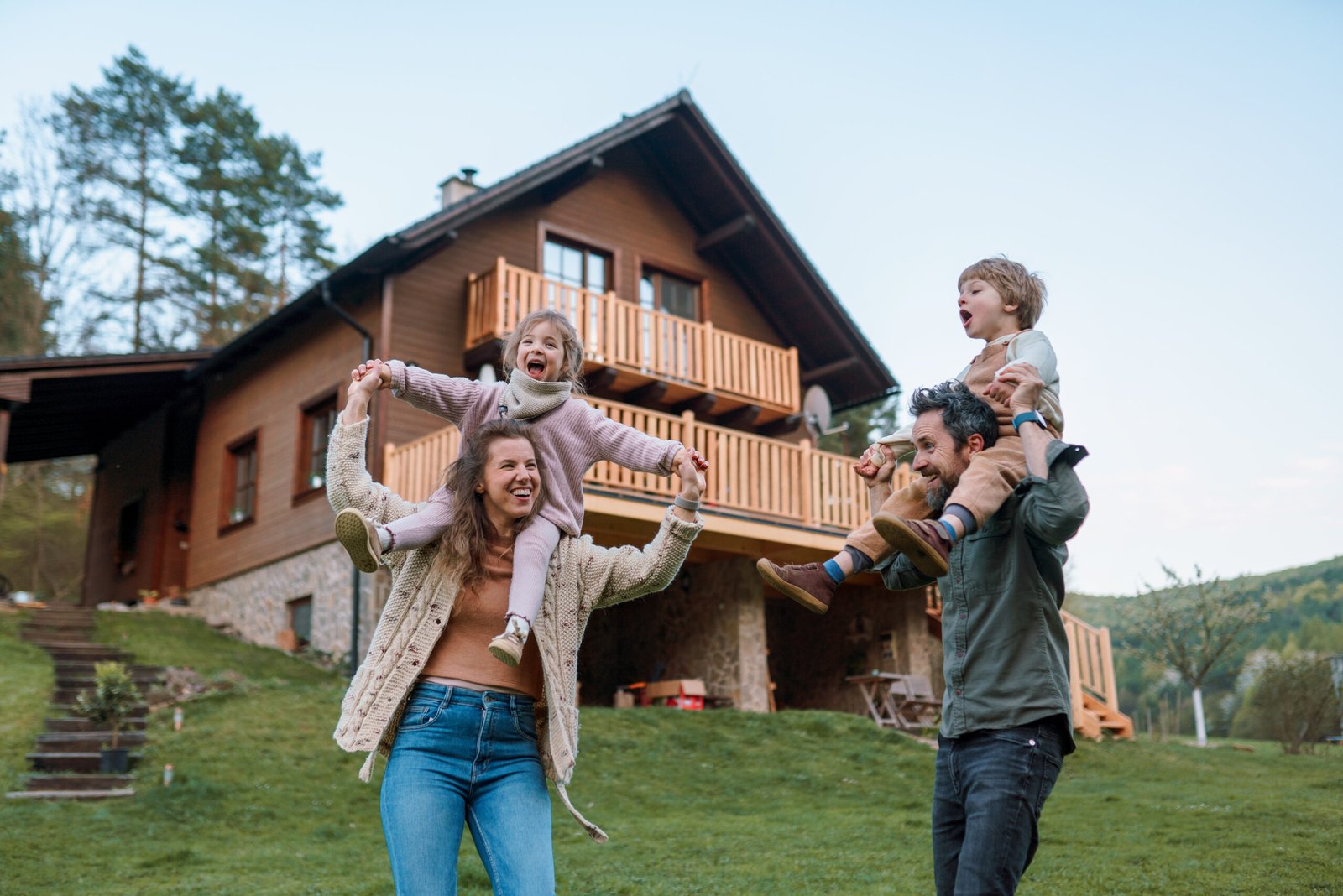
Indoor air quality in traditional buildings often suffers from elevated carbon dioxide levels. Passive houses supply filtered, fresh oxygen-rich air through balanced ventilation systems that continuously remove pollutants and allergens. Their well-engineered assemblies also prevent moisture issues and stop the growth of mould and mildew.
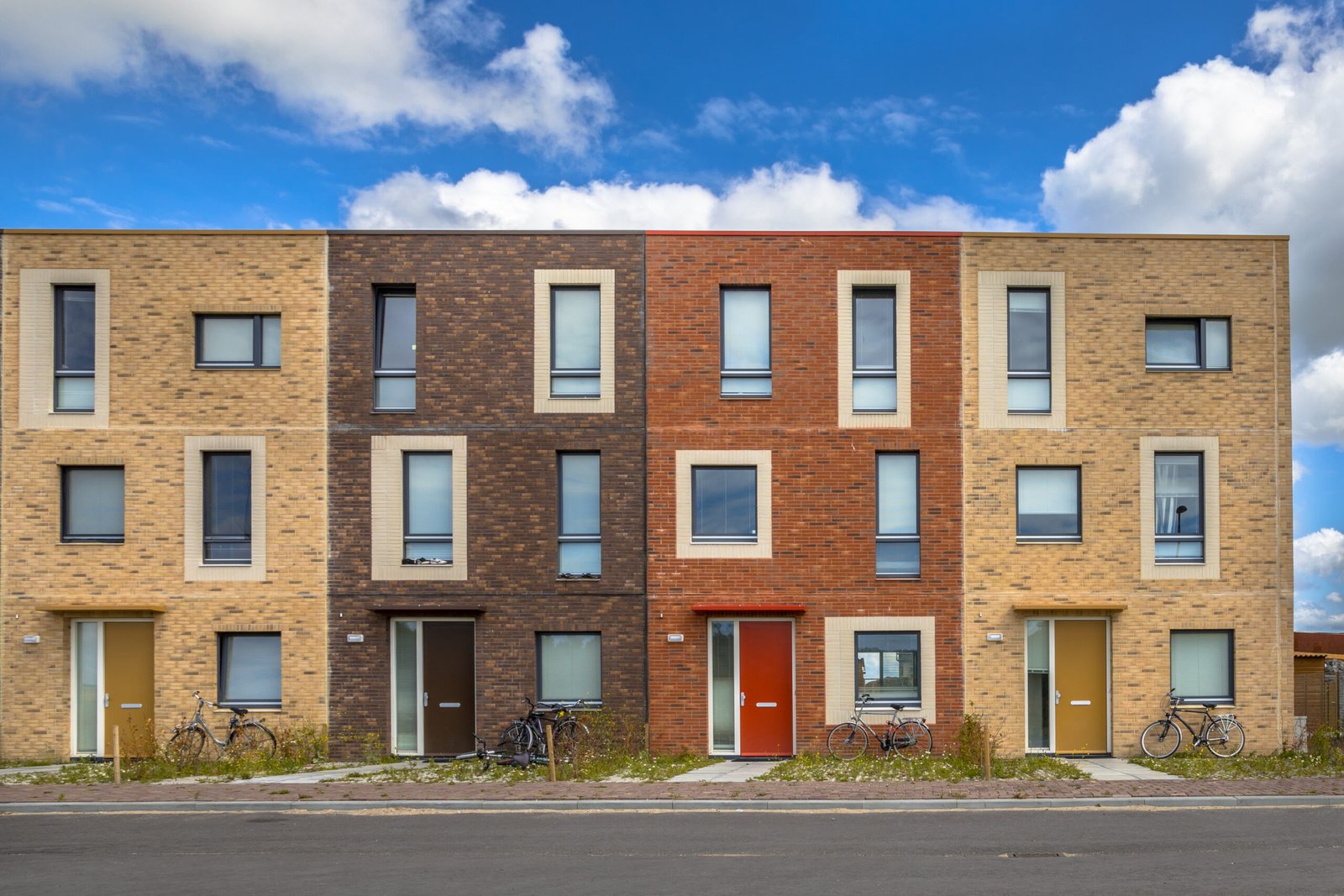
A Passive House uses only 10% of the energy consumed by typical buildings. Data from Germany’s first passive house, built in Darmstadt in 1991, shows that indoor temperatures stayed above 20°C even when outdoor highs dropped to -14°C, all without a conventional heating system. Heating demand was so low that two 75W light bulbs could heat a 20sqm room.
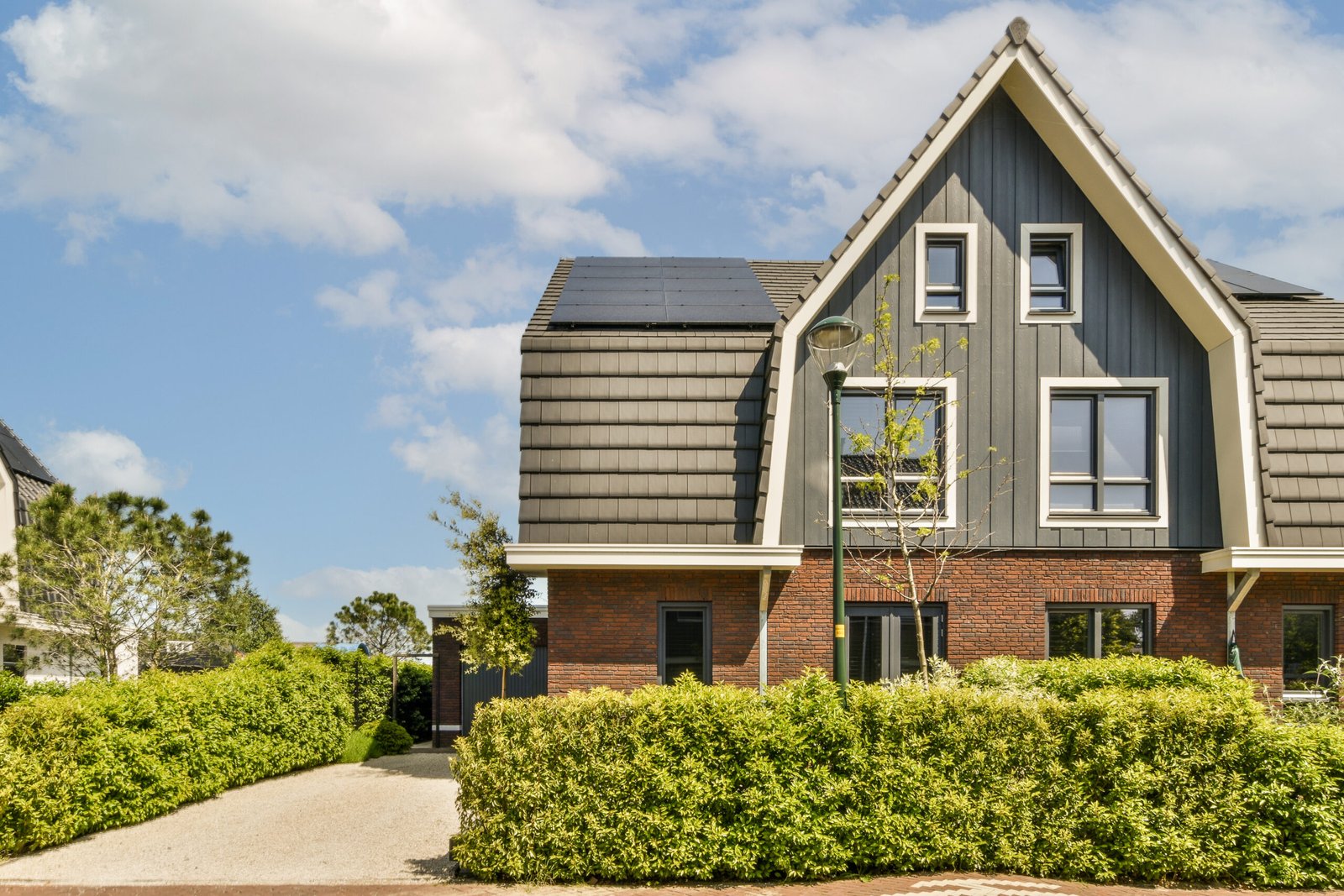
An initial consultation to review the project brief, discuss key concepts, and provide a detailed cost estimate along with a fee outline.
Comprehensive site planning for passive homes, including multi-dwelling developments, healing centers, yoga retreats, and even animal sanctuaries, with a focus on sustainability and energy efficiency.
The design often incorporates modern, sleek styles or traditional architecture, while optimizing building orientation and shading for maximum solar gain and natural light.
High-end 2D, 3D creation of all design specifics down to the finest detail to create a wonderful bespoke finish.
A mechanical ventilation system supplies a constant flow of fresh air throughout the home, maintaining a high level of air quality without creating uncomfortable drafts.
With energy prices rising and more Australians seeking healthier, more efficient homes, interest in passive...
A passive design house is wrapped in a continuous, high-performance insulation layer, far more robust...
From 1 July, electricity prices across Australia are set to rise once again, putting more...
Sydney, Australia
info@passivehouses.com.au
+61 000 000 000

© 2024 Passive House. All rights reserved