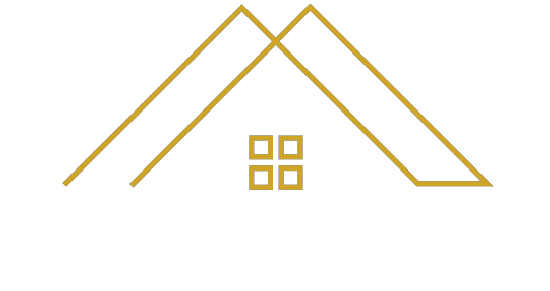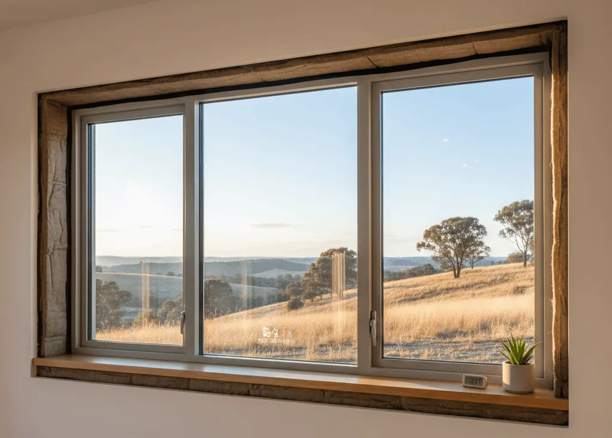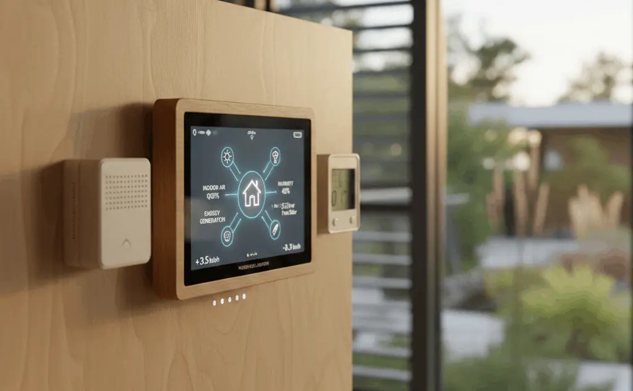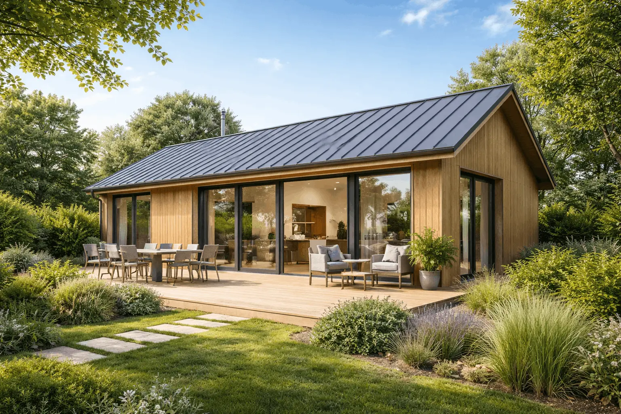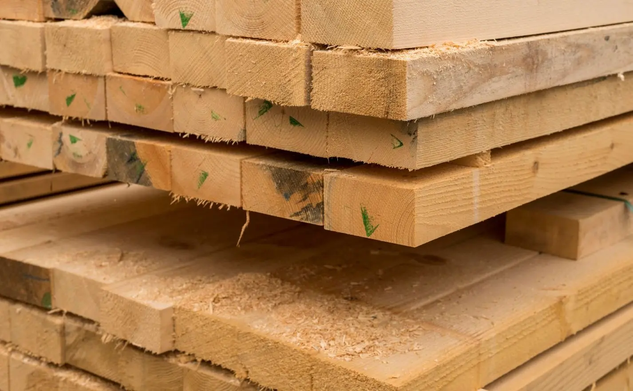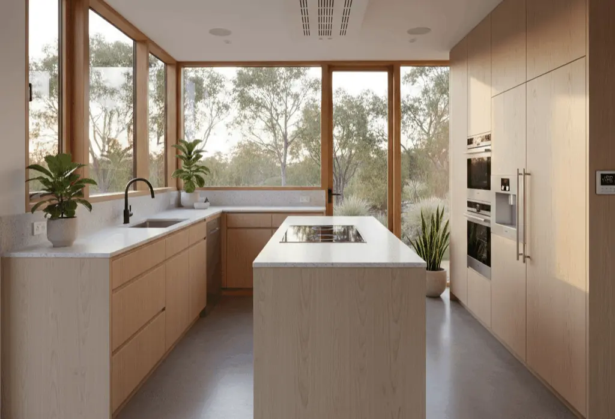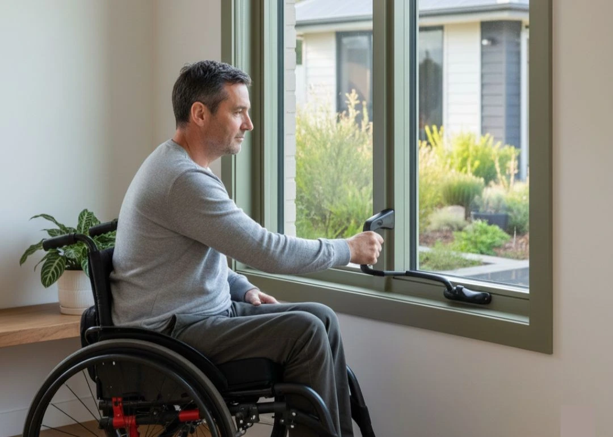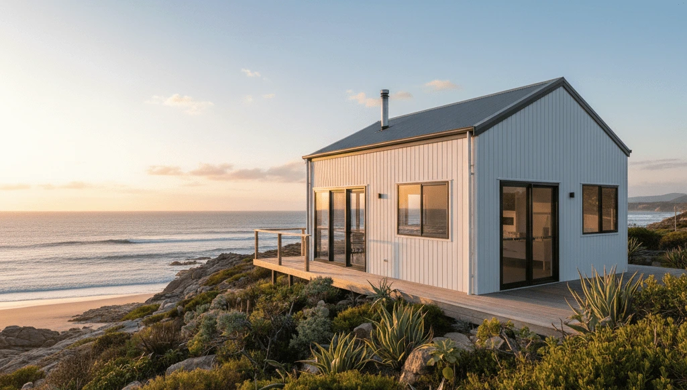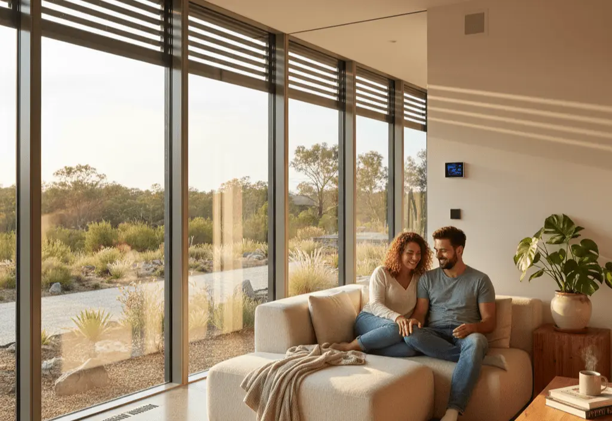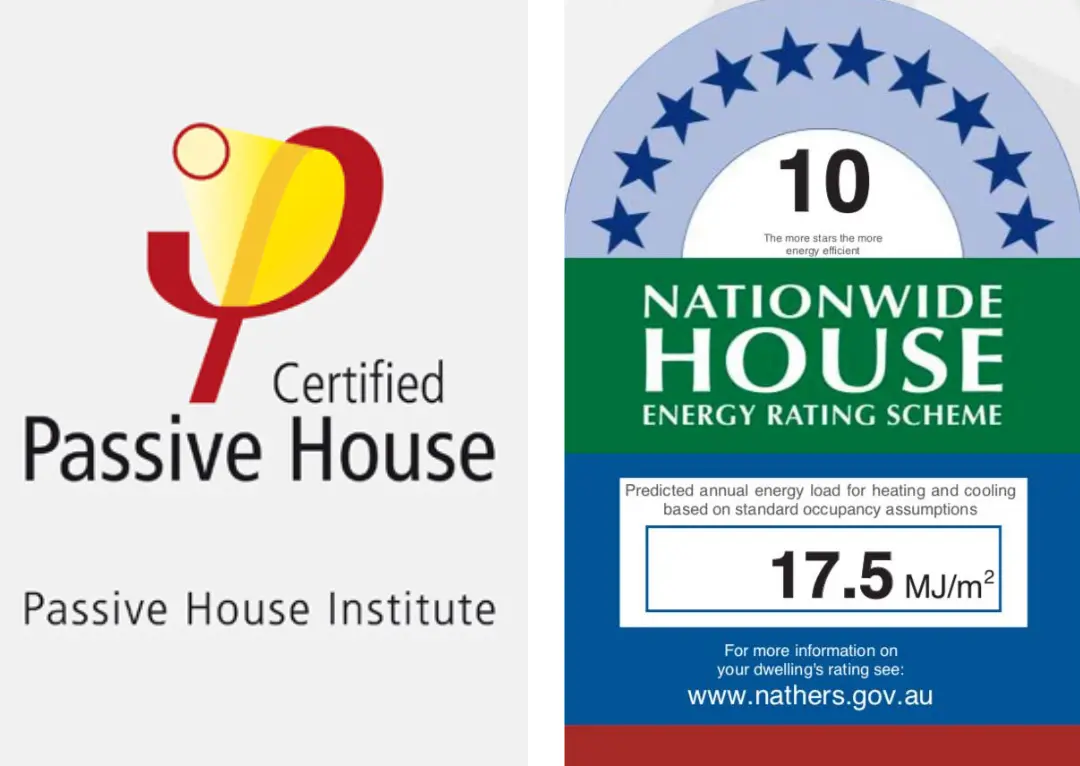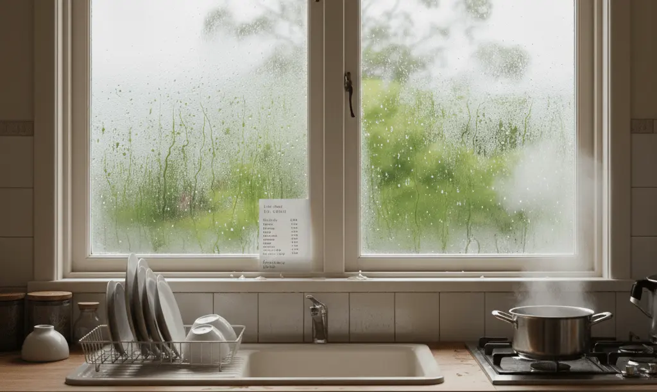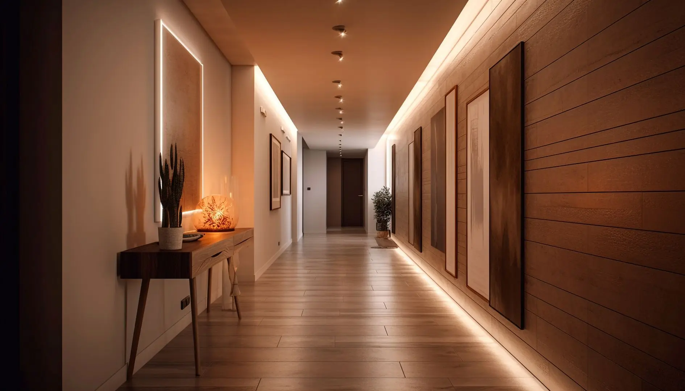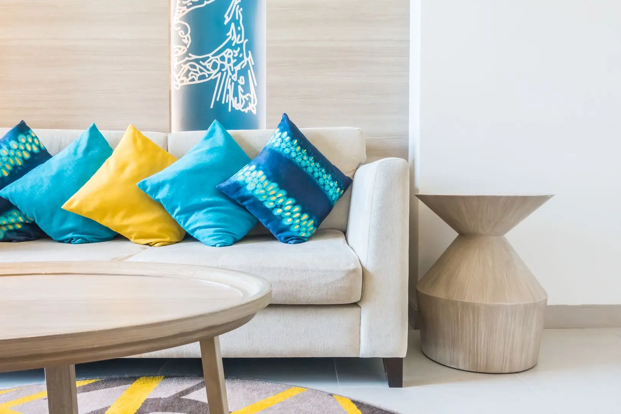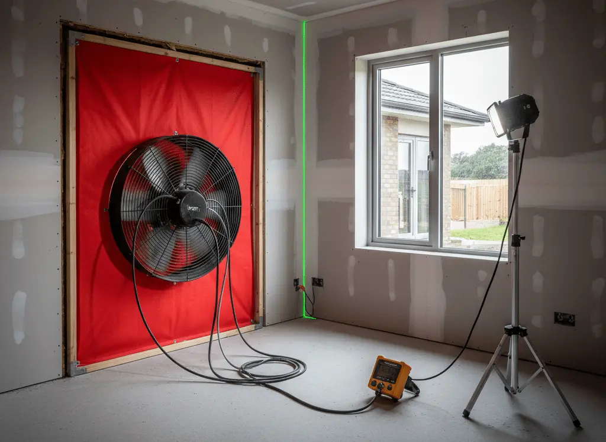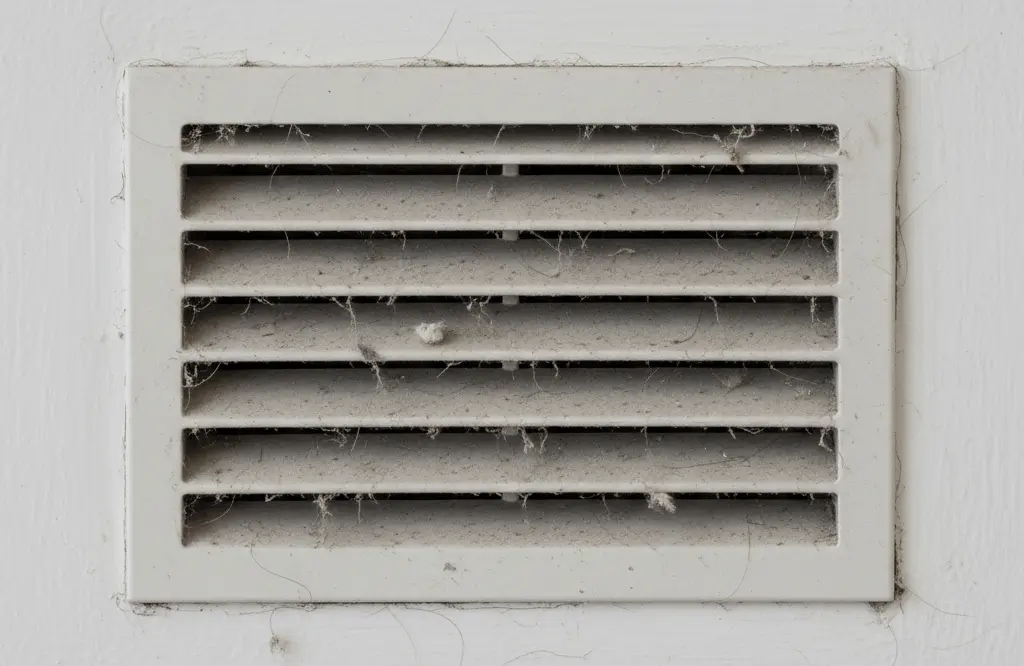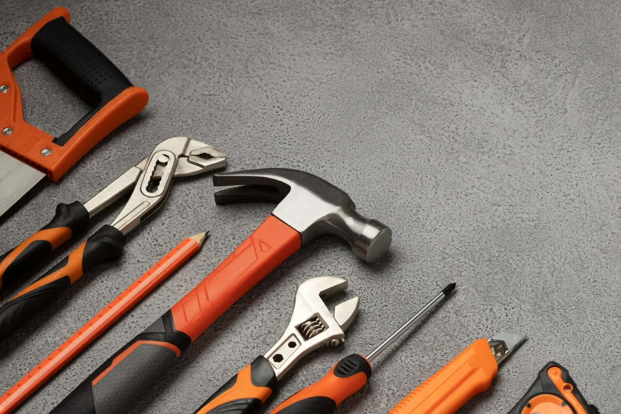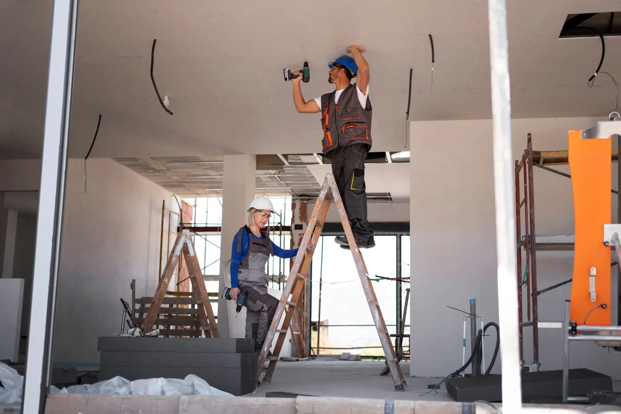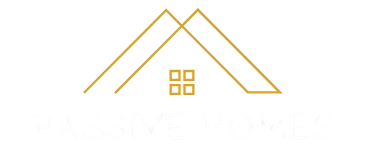Understanding the passive house certification process

The Passive House standard is an internationally recognised benchmark for energy-efficient building, providing a clear path to creating buildings that require very little energy for heating and cooling.
Achieving certification means the building meets international Passive House standards, verified through a structured process.
If you are considering designing a passive house or working with a passive home builder, it helps to understand how the certification process works in Australia, what steps are involved and how to prepare for them.
What is Passive House Certification?
Passive House (or Passivhaus) certification is an independent third-party review of your project. A certifier, accredited by the Passive House Institute in Germany, checks your plans, calculations and build quality to ensure the home meets the international standard.
Certification is optional, but many owners and passive home builder teams choose it as reassurance that their passive design house delivers on its promises. It also provides a recognised quality mark that can boost property value.
The five principles
All certified passive building design follows a “fabric-first” philosophy built on five core principles:
- Airtightness
- High-quality thermal insulation
- Mechanical ventilation with heat recovery
- High-performance windows
- Minimisation of thermal bridges
These principles are applied in every certified passive design house plans project, whether a new build or a retrofit.
Certification levels
According to the Australian Passivhaus Association, there are several certification standards:
- Passivhaus Classic: The original standard, focused on comfort and energy efficiency.
- Passivhaus Plus: Adds renewable energy generation to meet the building’s annual operational needs.
- Passivhaus Premium: Produces significant surplus renewable energy, going beyond net-zero.
- EnerPHit: A version of the standard for retrofits, with slightly more flexible energy targets due to existing building constraints. EnerPHit Plus and Premium also include renewable energy requirements.
A step-by-step guide to the Passive House Certification process
Step 1: Develop building form options
Create different building shapes, layouts and orientations to explore how your home will sit on the site. Factors like sunlight exposure, prevailing winds and views influence the options created.
Step 2: Perform basic PHPP analysis
The Passive House Planning Package (PHPP) software is used to assess the energy performance of each building form option. This initial analysis estimates heating and cooling needs, airtightness and ventilation requirements, helping to identify designs most likely to meet certification targets before detailed design begins.
Step 3: Initial checks with the Passive House certifier
Submit your preliminary PHPP results and design concepts to an accredited certifier for early feedback on potential issues or improvements. Early and ongoing communication between the design team, certifier and builder helps identify challenges before they arise. By involving the certifier early, teams can save time and avoid costly rework, leading to smoother project delivery and a better outcome.
Step 4: Revise design if needed
Based on feedback from the certifier, the building form and design may require adjustments. After changes are made, the basic PHPP analysis is repeated to verify the updates improve performance and keep the project on track for certification.
Step 5: Choose final form, identity, construction and products
Once the design passes the initial checks, decisions are made about the final building shape, architectural style and construction techniques. Key building products, such as high-performance windows, insulation materials and ventilation systems, are selected with the goal of meeting Passive House standards and ensuring durability and comfort.
Step 6: Conduct detailed PHPP analysis
A comprehensive PHPP calculation is carried out to fine-tune the final design. This detailed analysis includes precise data on materials, systems and climate conditions, confirming the building will achieve the strict passive house design elements of airtightness and comfort levels required by the Passive House standard.
Step 7: Final assessment by certifier
The certifier performs a thorough review of the complete design and detailed PHPP report. They check that all aspects comply with Passive House criteria and that any changes made during the design process have been accounted for correctly. This step ensures the project is ready to move forward with construction.
Step 8: Build, test and commission
The building is constructed according to the approved plans and specifications. After completion, performance tests, such as the blower door test to measure airtightness, are conducted. Mechanical ventilation systems are commissioned and balanced to ensure efficient operation. These steps verify that the building functions as intended in real life.
Step 9: Certification processed by the Passive House Institute
Once the certifier confirms the building meets all standards, the project is submitted to the Passive House Institute for final certification. After review, the building receives its official Passive House certificate.
Certification costs
Costs vary depending on:
- The size and complexity of the project
- Whether the design and build team have previous certification experience (this is because the team’s experience will determine how much guidance the Certifier may have to provide)
- Whether the project has been modelled in SketchUp/DesignPH, which some certifiers now require as it saves them time
Certifiers also pay fixed fees to the Passive House Institute and may charge for additional plaques for multi-unit projects.
Certification for professionals
While it is not required that people working on a passive house are certified, it can be helpful to get certified to demonstrate your knowledge and expertise. Industry professionals can become Certified Passive House Designers, Consultants or Tradespeople through formal training. Designers and consultants renew their accreditation every five years through project work or ongoing education. Tradespeople can also gain accreditation to demonstrate their understanding of passive home building techniques.
For homeowners or developers, working with accredited professionals increases the likelihood of smooth certification and long-term building performance.
