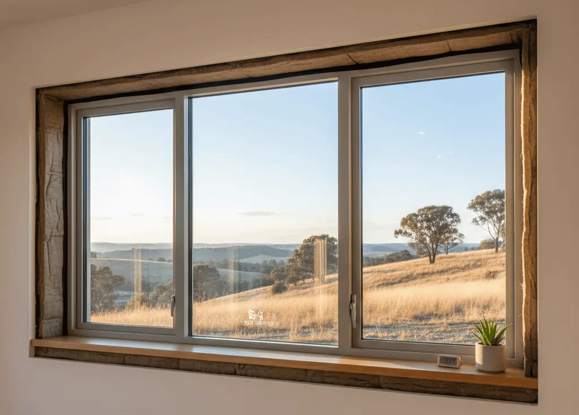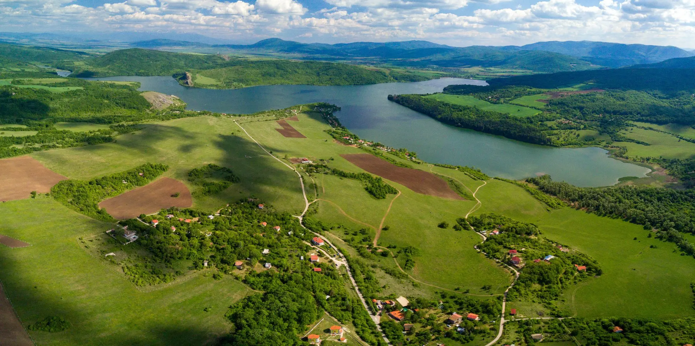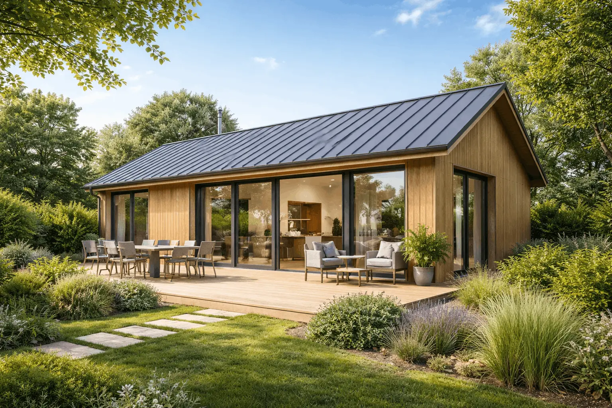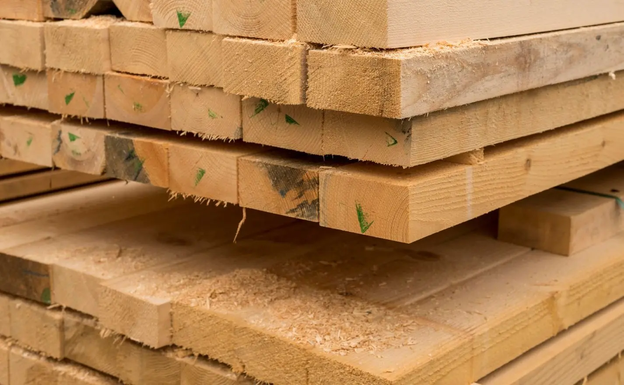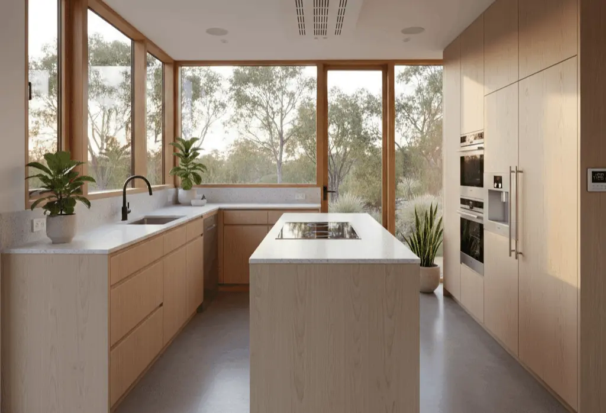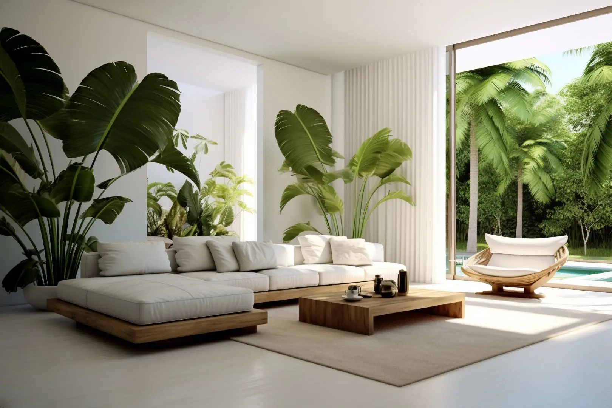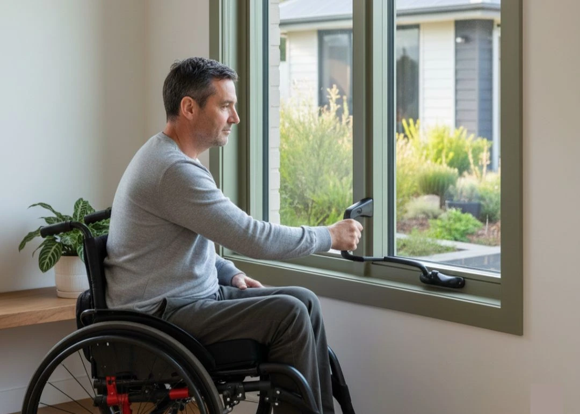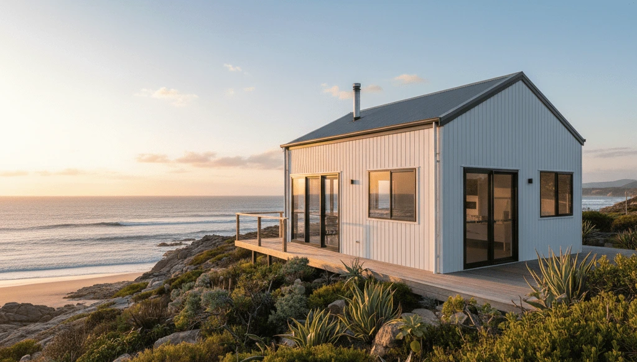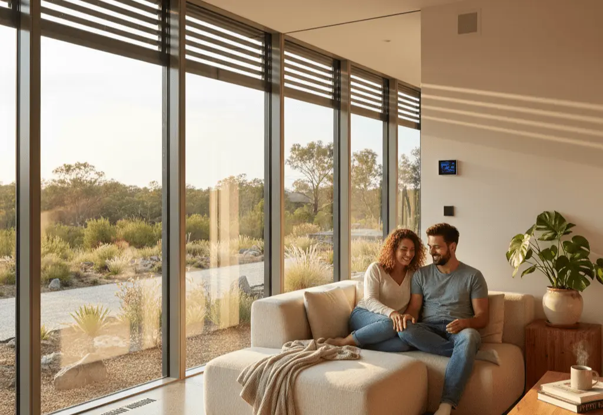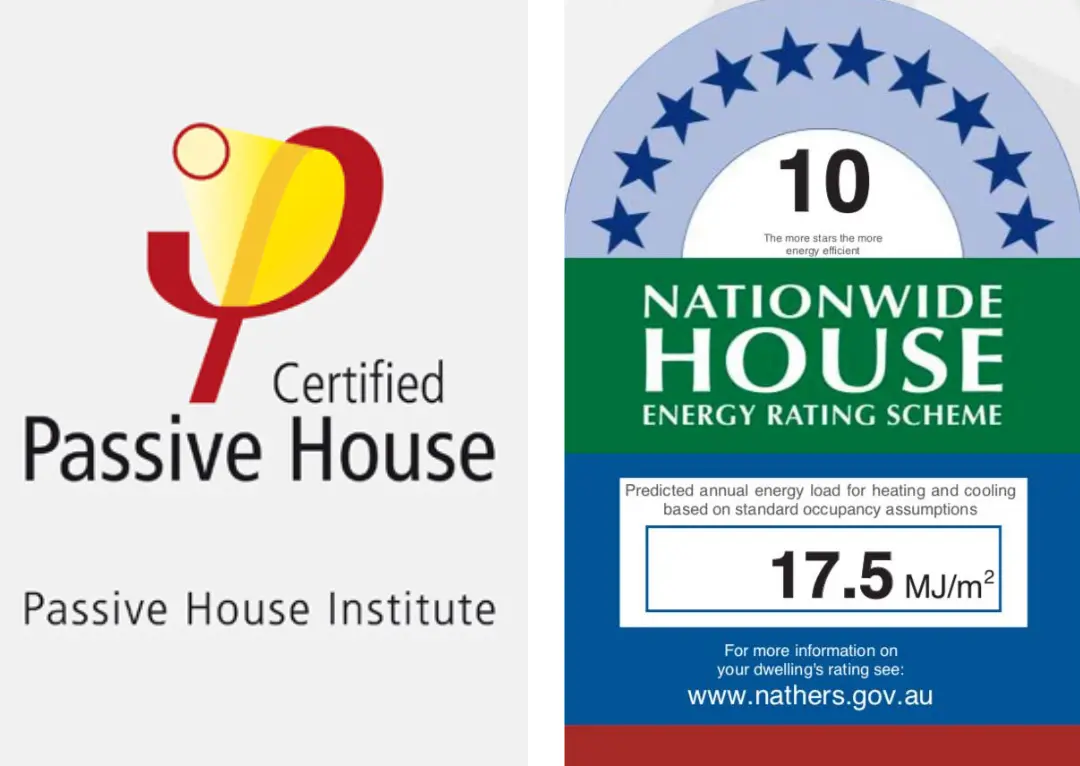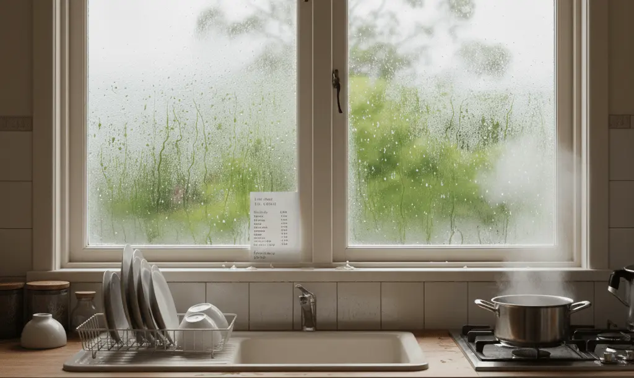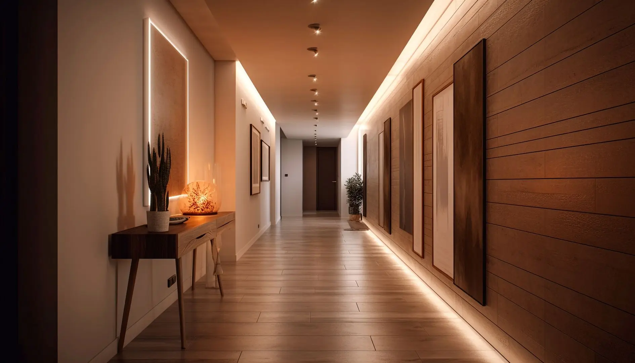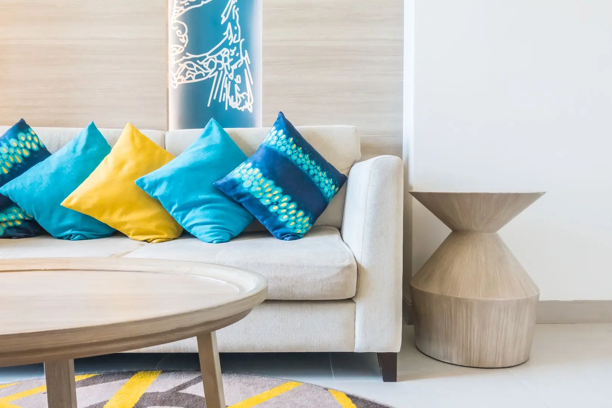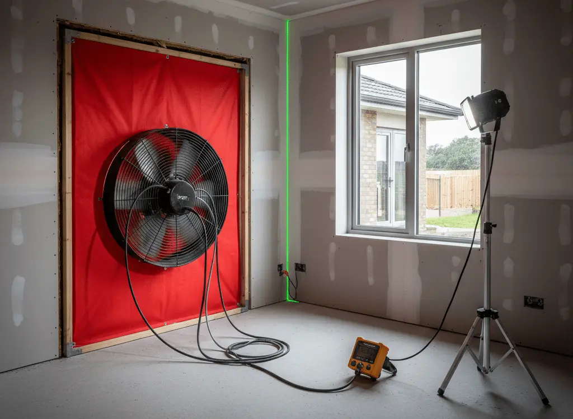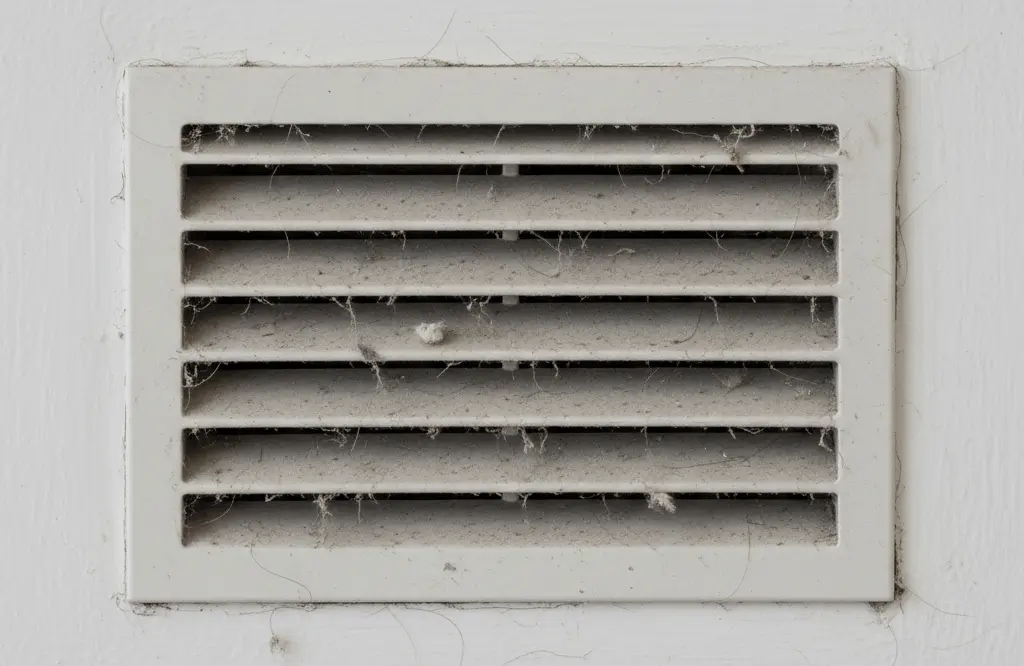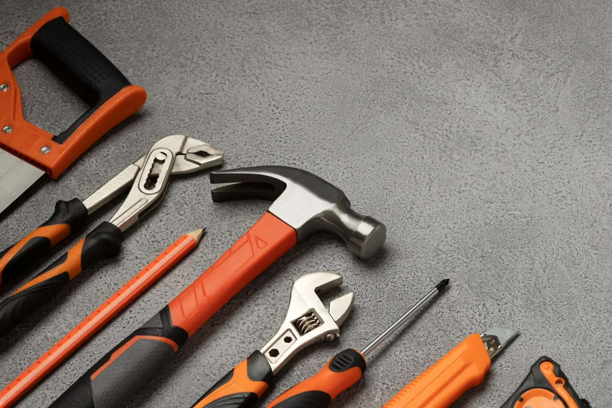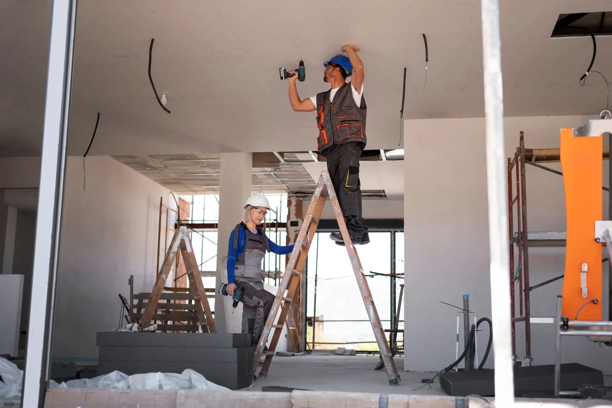The role of insulation in passive house construction
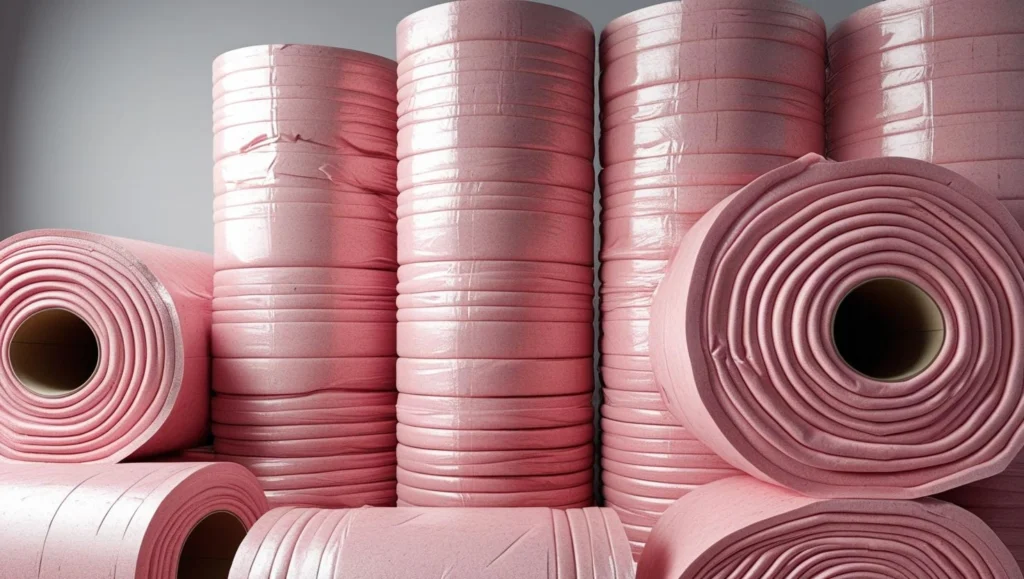
Insulation plays a central role in every passive house. While it’s easy to focus on the impressive performance stats or clever ventilation systems of passive house design, it’s the insulation – done properly and thoroughly – that does a lot of the heavy lifting when it comes to comfort and energy savings.
Whether you’re planning a custom build or exploring a new passive house design, understanding how insulation works will help you make smarter choices.
Why insulation matters in passive house design
In a typical Australian home, insulation is often patchy, inconsistent or missing altogether. Even when it’s there, it may not be installed correctly or may only cover some areas of the building envelope. The result is heat leaking out in winter and in during summer, making the home expensive and, in some cases, uncomfortable to live in.
Passive house design changes this inconsistent approach. Insulation in a passive design house is one of the five core principles that define the international passive house standard, and it has to be continuous, high-performing and properly installed.
The aim is to create a thermal envelope that keeps internal temperatures stable, reducing the need for heating or cooling. In cooler parts of Australia, like Hobart or the ACT, insulation helps retain warmth. In warmer climates, it helps keep the heat out. When done to standard, it can make a massive difference.
Continuous insulation from top to bottom
In a certified passive house, insulation is wrapped around the building like a thermal blanket, covering the floor slab, walls and roof. Every part of the home is protected from external temperature swings, and there are no breaks or weak spots.
This level of continuity is critical. Gaps in the insulation, even small ones, can create thermal bridges where heat escapes. These bridges not only reduce energy efficiency but can also lead to condensation and long-term structural issues.
Passive house builders take care to eliminate these risks by planning the insulation layer from the outset and using materials that provide consistent performance.
Thicker and higher-performing materials
Compared to what you’ll find in most homes, passive house designs use much thicker insulation – sometimes two or three times as much. The exact level depends on your climate and your passive design house plans, but the goal is always the same: to minimise heat transfer.
Different materials can be used, from mineral wool and wood fibre to rigid foam boards, depending on the home’s construction type. In colder parts of Australia, additional insulation may be needed under the slab or on the roof to keep the indoor temperature stable year-round.
The key measurement to look for is the R-value: The higher the R-value, the better the material resists heat flow.
Working with airtightness
Insulation works best when combined with airtight construction. That’s why airtightness is another key part of passive building design. If you insulate well but still allow uncontrolled air to leak in and out, you lose much of the benefit.
This is why passive home builders often carry out blower door tests to check for leaks and ensure the insulation is working in line with the airtight layer.
Don’t forget windows and doors
Insulation doesn’t stop at the walls. Your windows and doors need to be just as high-performing as the rest of the home. In a passive house design in Australia, this typically means double or triple glazing with thermally broken frames and an airtight installation.
Together, these elements ensure the thermal envelope is complete and effective.
Not just for cold climates
It’s a common myth that passive house designs are only for cold climates. While insulation helps retain heat in winter, it’s just as effective at keeping the heat out in summer.
With proper design and insulation, a passive house anywhere in Australia can remain cool with minimal reliance on air conditioning.
What does this mean for comfort?
On top of saving energy, good insulation also makes your home more livable. It means no more cold spots, no more draughts and no more relying on heaters or fans to stay comfortable. In a passive home, every room stays at a consistent temperature, and surfaces like walls and floors feel warm and dry, not cold and damp.
This is especially important in regions like Tasmania or Victoria, where homes often feel chilly even with the heating on.
Planning for insulation in your passive home
If you’re designing a passive house, insulation should be a key focus from the very first sketch. Your orientation, layout and construction type all influence how much insulation you need and where it should go.
In many passive house designs, timber or prefabricated panels make it easier to achieve high levels of insulation. Prefabricated passive house systems are becoming increasingly popular for their speed and precision, both of which help ensure insulation is installed exactly as planned.
Working with experienced professionals is important. Look for passive house builders or energy-efficient home builders who understand the specific requirements of passive construction and have experience with performance-based projects.

