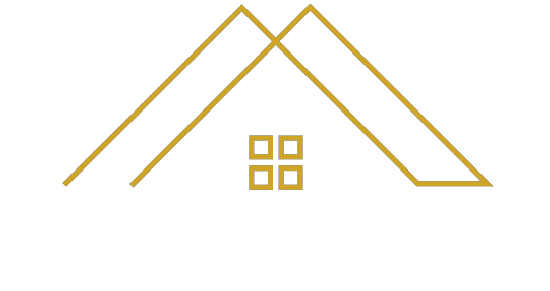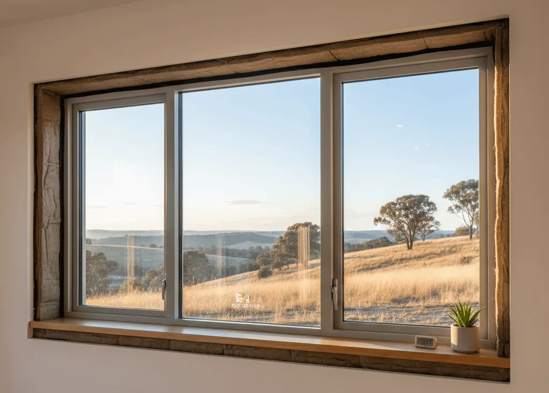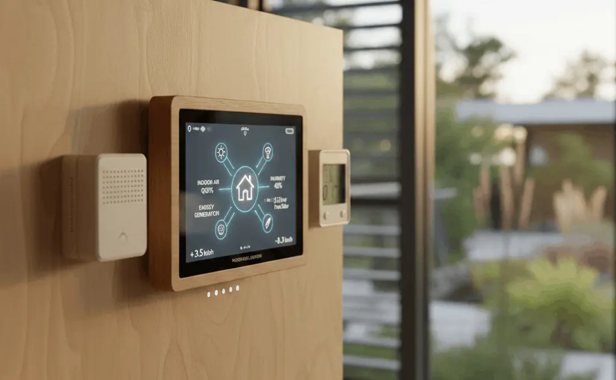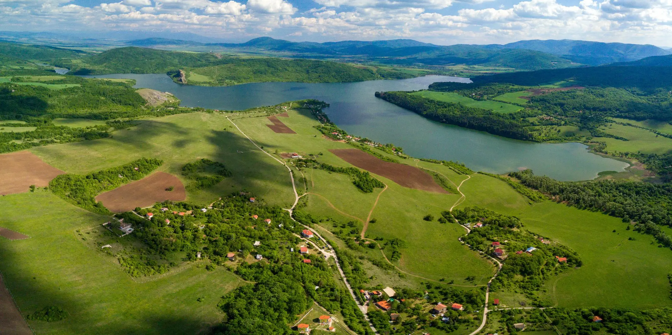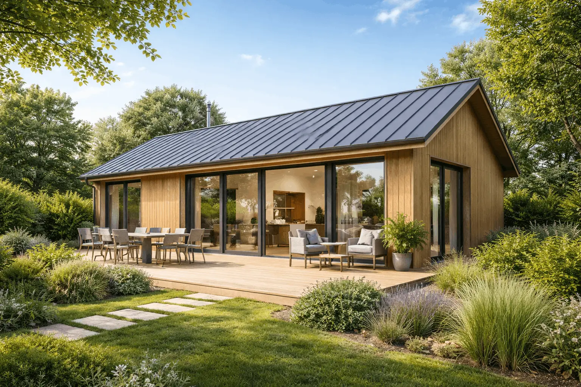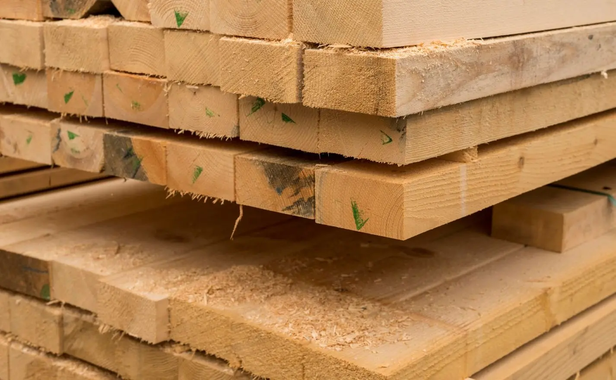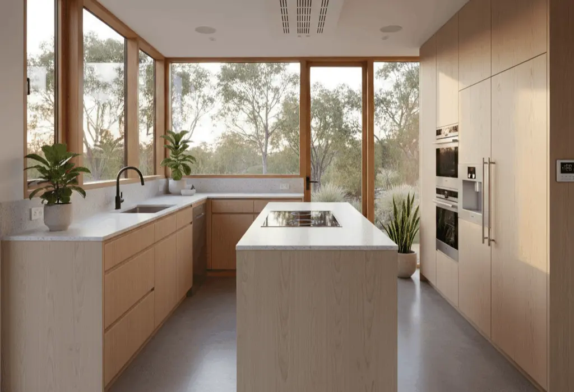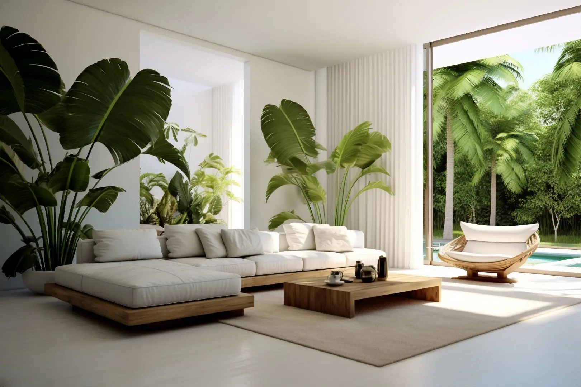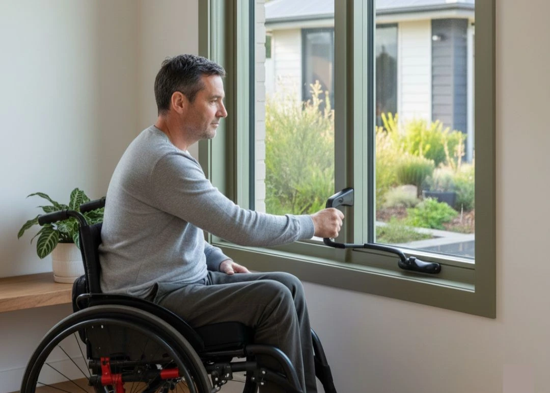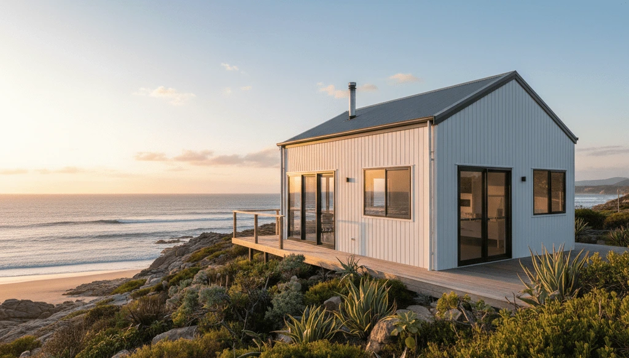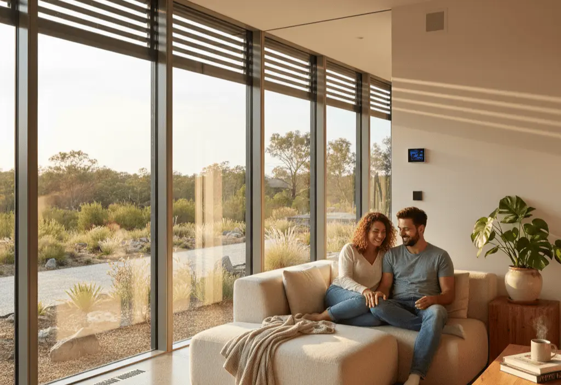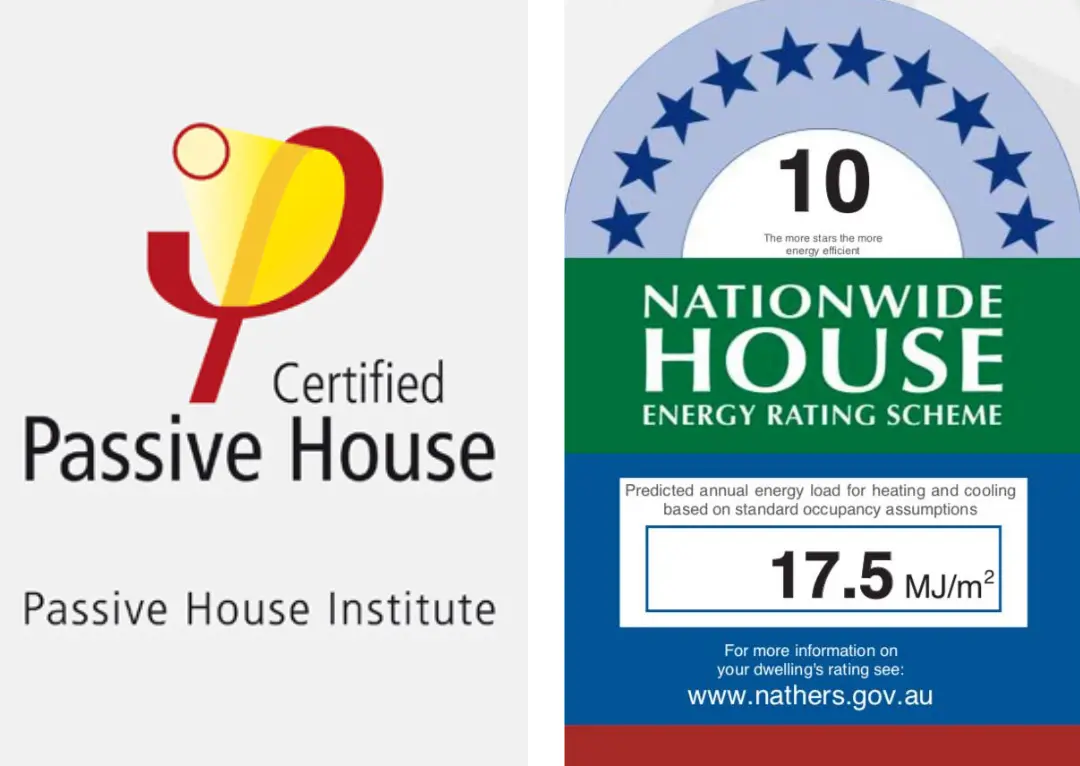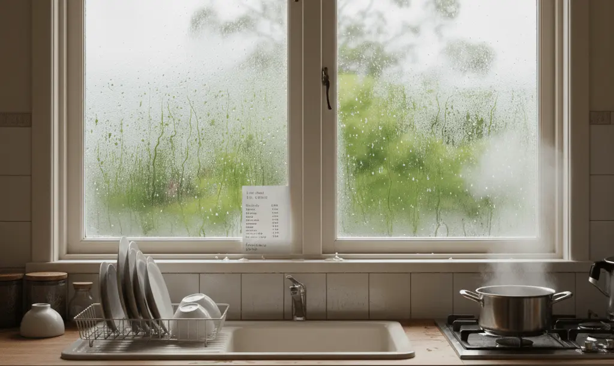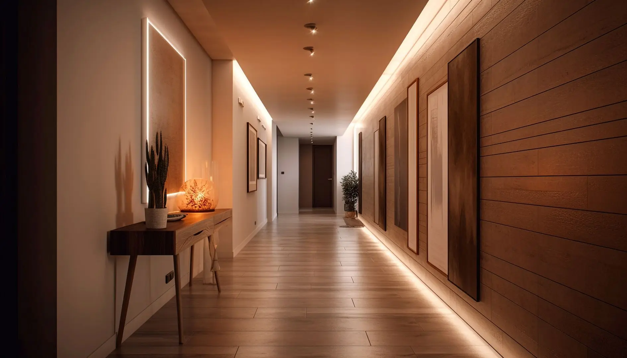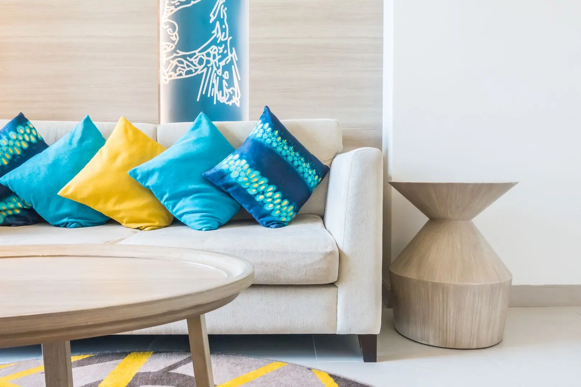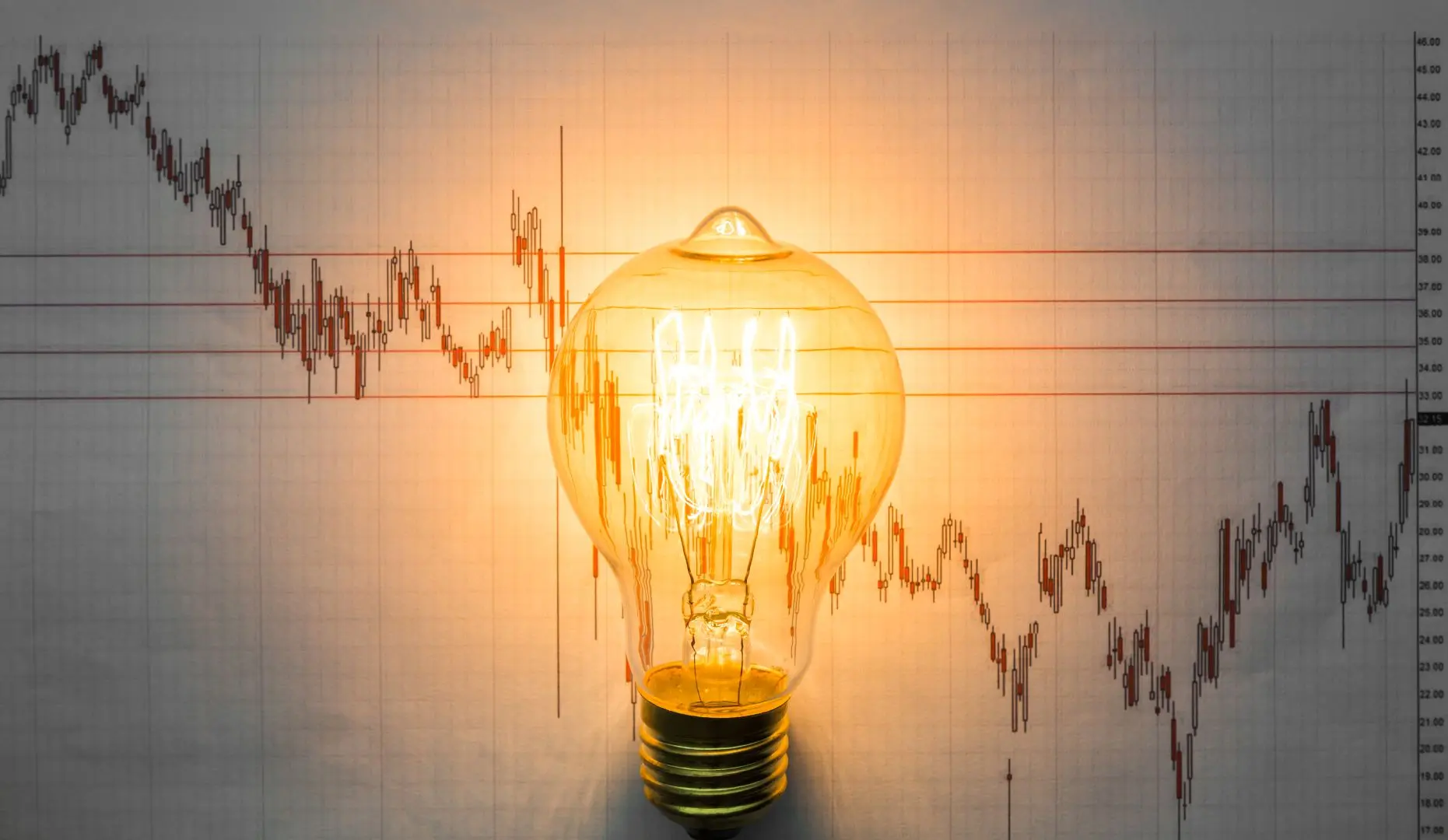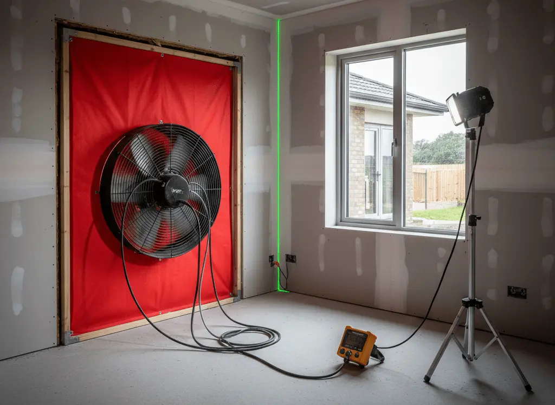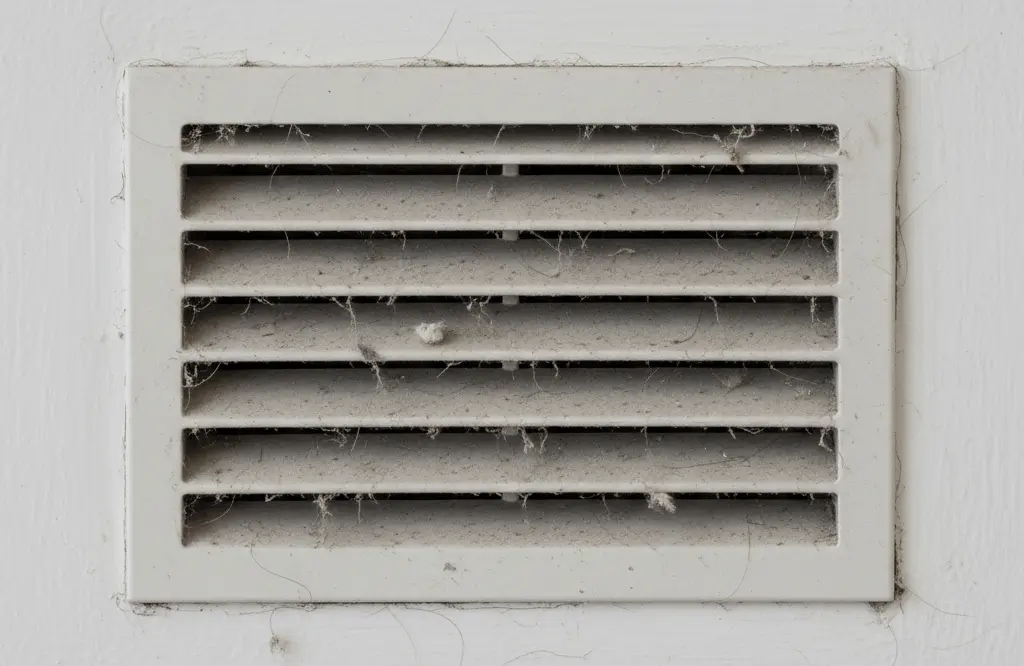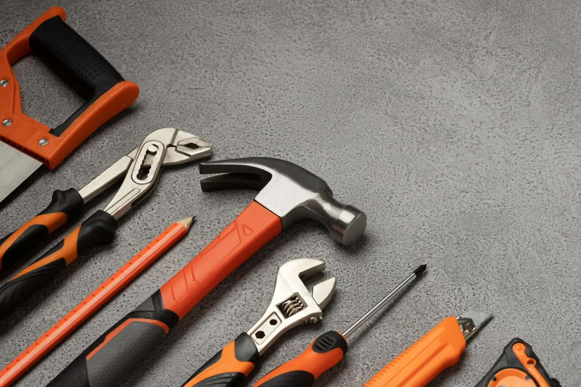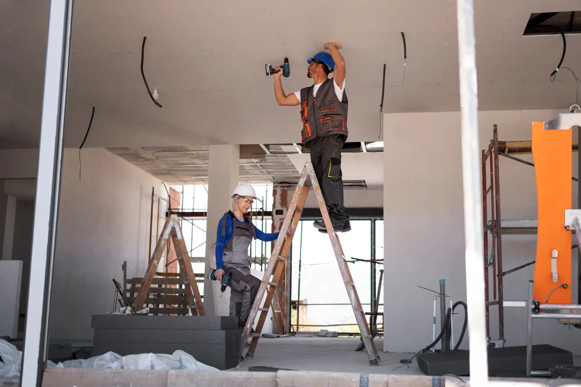The differences between passive houses and traditional homes
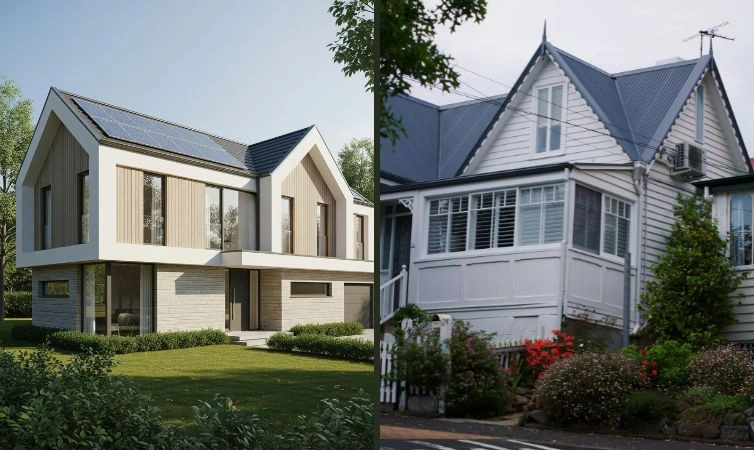

From 1 July, electricity prices across Australia are set to rise once again, putting more pressure on households already feeling the pinch.
With high energy costs, more Australians are exploring alternative ways to build and live. One solution gaining traction is the passive house: a high-performance standard that cuts energy use while delivering year-round comfort.
That’s a big promise. So what’s so different about a passive house? What sets it apart from a typical home?
1. Energy efficiency
Perhaps the biggest difference between a passive design house and a traditional home is energy use. A certified passive house is designed to consume up to 90% less energy for heating and cooling than a typical home. This is achieved through a combination of airtightness, insulation, glazing and mechanical ventilation systems that work together to maintain a stable indoor temperature with minimal energy input.
Traditional homes, by contrast, often rely heavily on artificial heating and cooling. Poor insulation, draughts and thermal bridges (areas where heat escapes) mean energy is constantly lost, making the home more expensive to run. This is particularly problematic in Australia’s summer and winter conditions, which often get to very high and very low temperatures, requiring mechanical heating and cooling.
2. Airtightness and insulation
A major benefit of any passive design house is the way it seals and insulates the entire building envelope. Passive houses use continuous high-performance insulation along with airtight construction to minimise heat transfer and eliminate draughts. These homes also avoid thermal bridges – areas where heat typically leaks – to ensure stable internal temperatures year-round.
In contrast, traditional Australian homes often have patchy insulation and air leakage around windows, doors and rooflines. This means they are not airtight, making them less efficient, more reliant on mechanical heating and cooling, and ultimately more expensive to run.
3. Ventilation and indoor air quality
Another key part of passive building design is the use of mechanical ventilation with heat recovery (MVHR). Because of the airtight construction used in passive houses, the air inside can become stale as it is not cycling with outdoor air naturally. So, MVHR systems continuously exchange stale indoor air with fresh, filtered outdoor air, while retaining the heat (or coolness) already inside. This improves indoor air quality, prevents condensation without wasting energy and can reduce allergens.
Traditional homes rely on natural ventilation, like open windows or vents. These can be inconsistent, allow the heat or cool air out and often lead to poor air quality, particularly in tightly sealed newer builds without MVHR systems.
4. Window glazing and orientation
Passive house designs often feature high-performance windows, usually double or triple-glazed, with thermally designed frames. These windows are strategically placed based on orientation – for example, north-facing windows are used to maximise winter sun, while shading devices reduce summer heat gain.
In contrast, traditional homes might use standard single glazing with minimal thought to orientation. This can lead to excessive heat gain in summer and heat loss in winter, making internal temperatures harder to manage and less comfortable.
5. Design philosophy
One key difference lies in the design mindset, with passive house design being more proactive in its approach.
Traditional homes follow a reactive approach. First, they aim to meet basic code, then they are fitted with heating and cooling systems to manage comfort. This often leads to higher energy use, as climate control is added after construction.
Passive houses, by contrast, use a proactive, performance-based strategy. In a passive house, the building is energy efficient from conception. Every element is carefully planned during the design process to create a home that stays comfortable with minimal mechanical intervention.
6. Comfort and temperature consistency
Because of their clever design, passive houses maintain a consistent internal temperature year-round, usually between 20–25°C. As we’ve already explained, this requires very little mechanical intervention which means no hot or cold spots, no draughts and no need to constantly adjust the thermostat.
Traditional homes tend to fluctuate with the weather. Rooms facing the sun can overheat while shaded rooms stay cold. This leads to over-reliance on air conditioning systems, heating or fans to find comfort throughout the day.
7. Certification and performance standards
Passive houses must meet strict global standards set by the Passive House Institute. These include limits on heating and cooling demand, total energy use, airtightness and thermal comfort. Certified homes are tested and verified to ensure they deliver to the required standards.
Traditional homes, even energy-efficient ones, don’t typically undergo such stringent testing. They might meet local building codes or a minimum energy rating (like NatHERS), but there’s no guarantee of how they’ll perform in reality.
8. Upfront costs vs lifetime savings
It’s true that passive home building can cost more initially due to higher quality materials, additional detailing and design expertise. However, the long-term running costs are significantly lower. Over time, the energy savings can balance out the initial investment, making it a smart long-term decision.
Traditional homes might be cheaper to build upfront, but they come with higher ongoing costs. Heating, cooling and maintenance add up over the years, especially as electricity prices continue to rise in Australia.
The bottom line
The differences between passive houses and traditional homes go far beyond aesthetics or layout. Achieving the precise standards of a passive house requires specialist knowledge and expertise. Unlike general builders who may lack specific training in energy-efficient construction, passive house builders are trained and certified in the unique techniques, materials and quality control processes required for passive home building.
As Australia faces growing climate challenges and rising energy bills, passive house design presents a practical, future-focused alternative to business-as-usual building methods.
