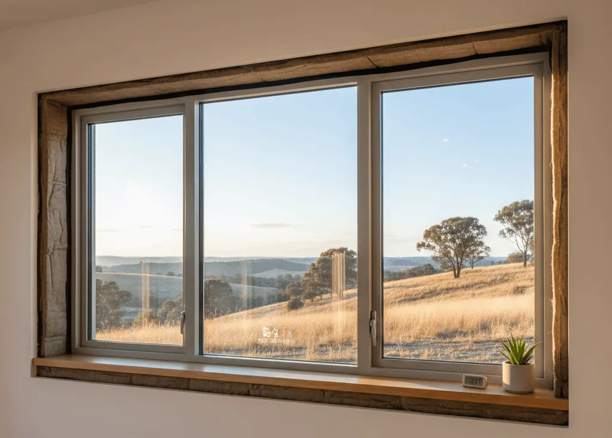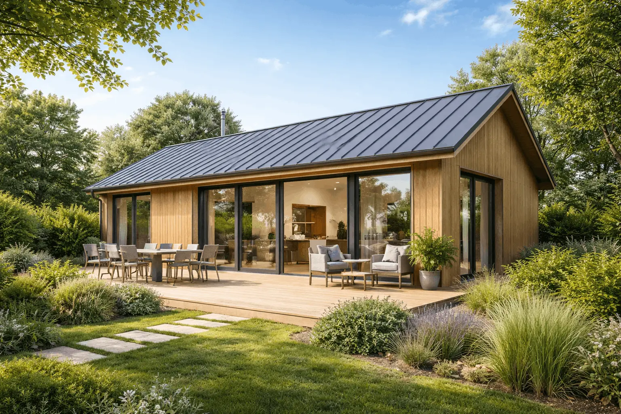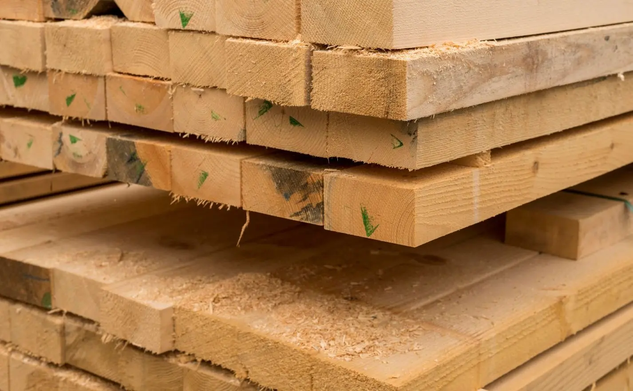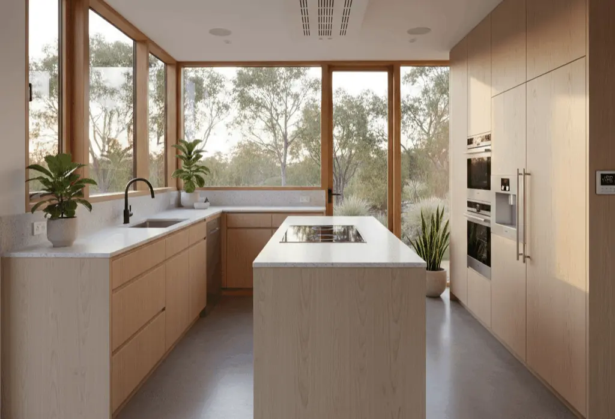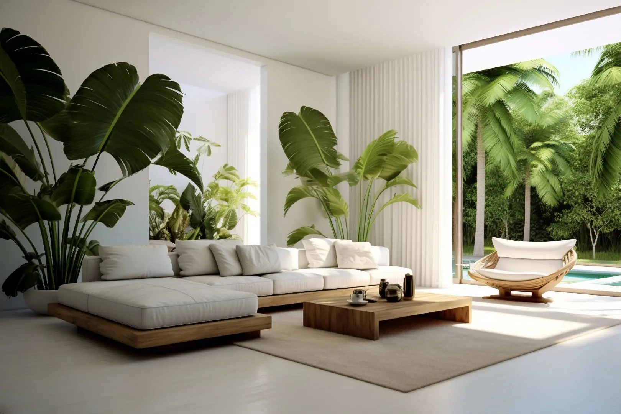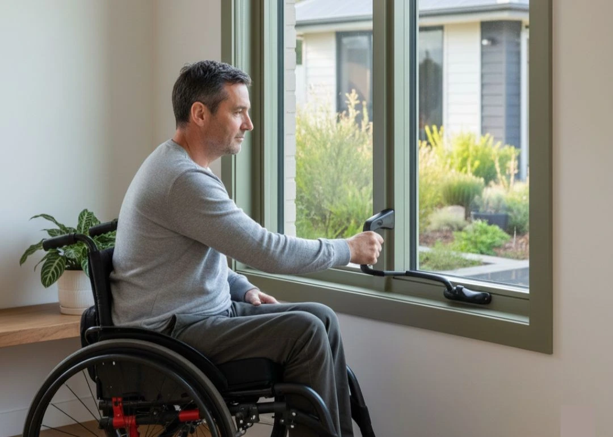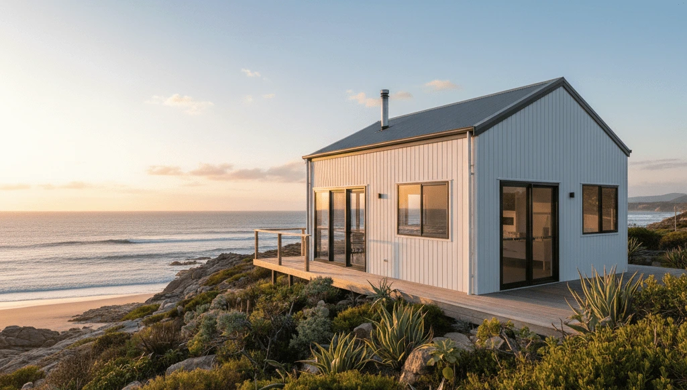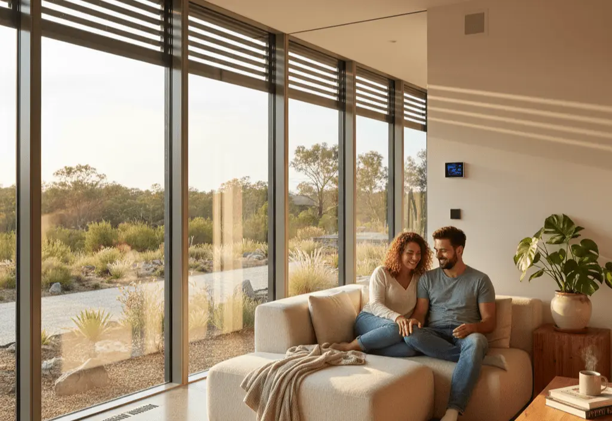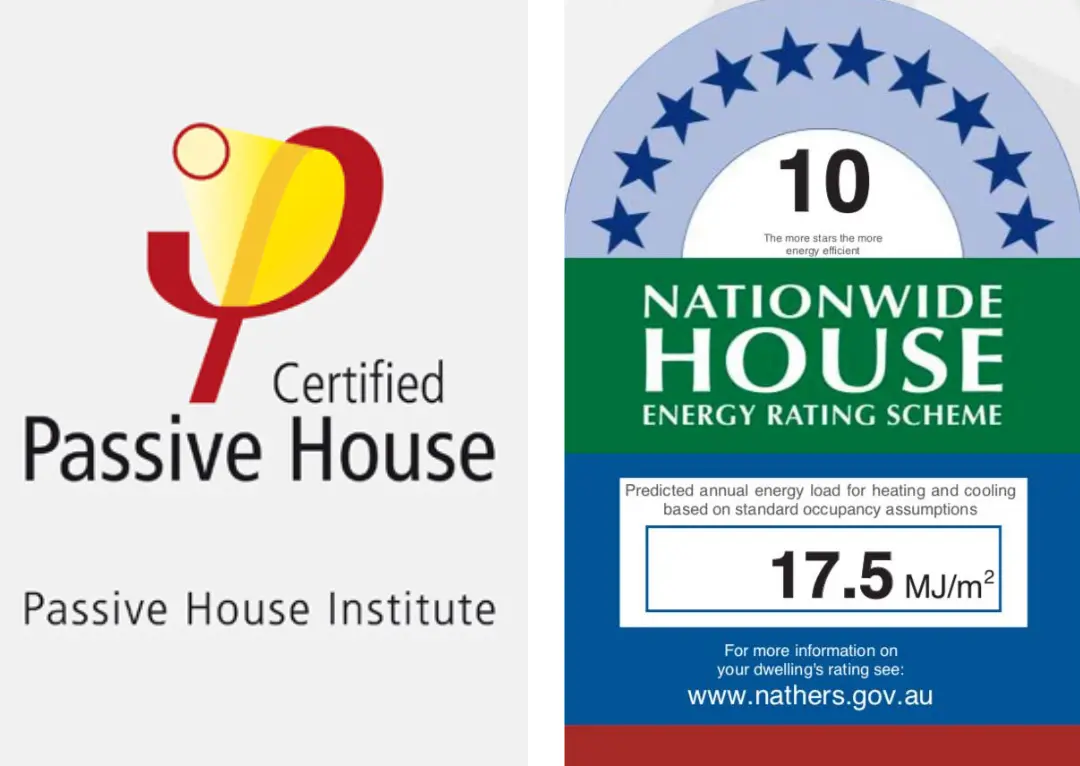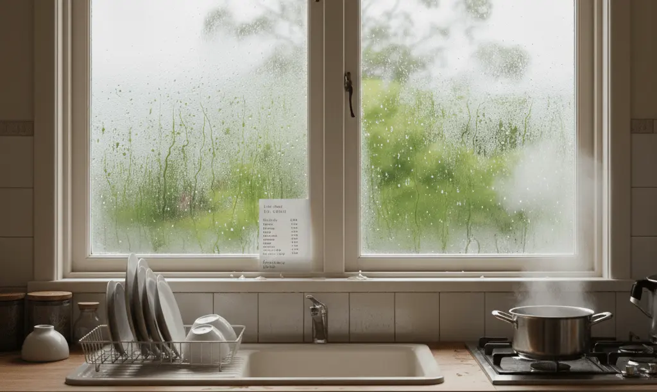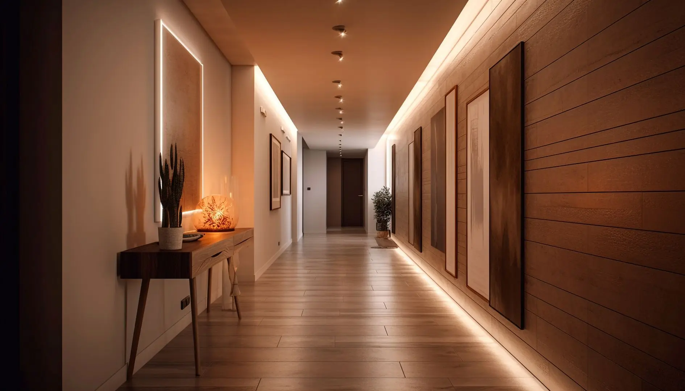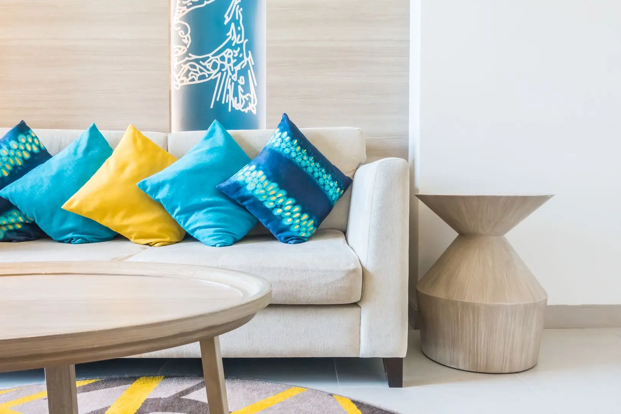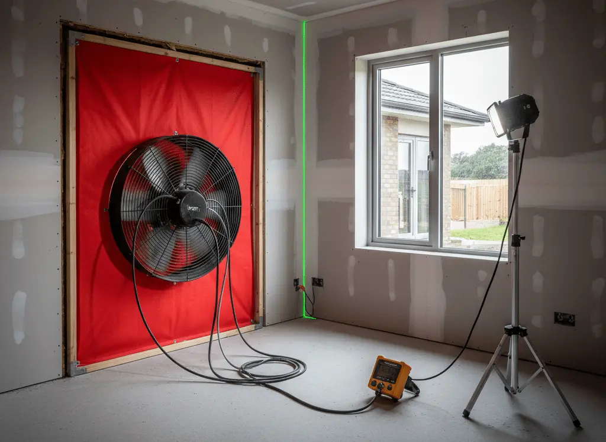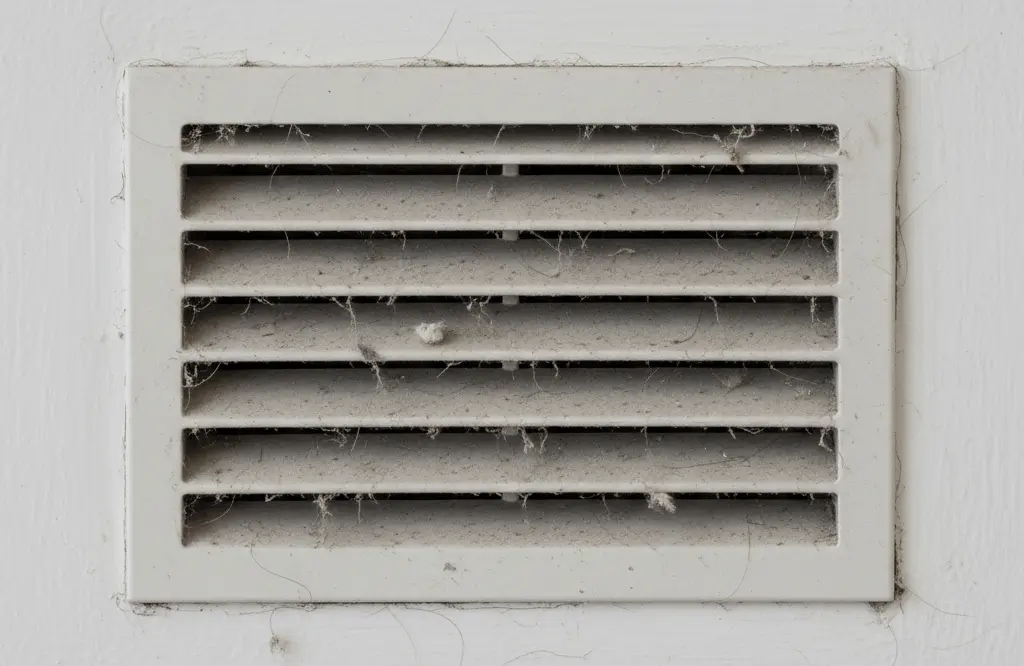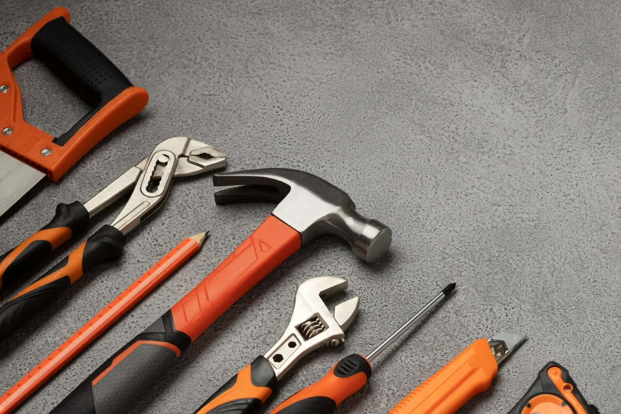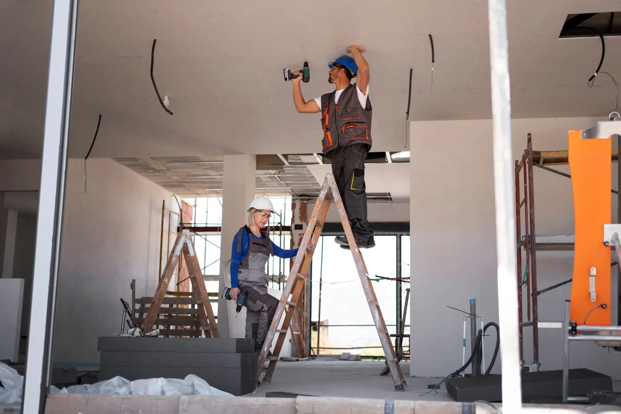The best materials for passive house construction
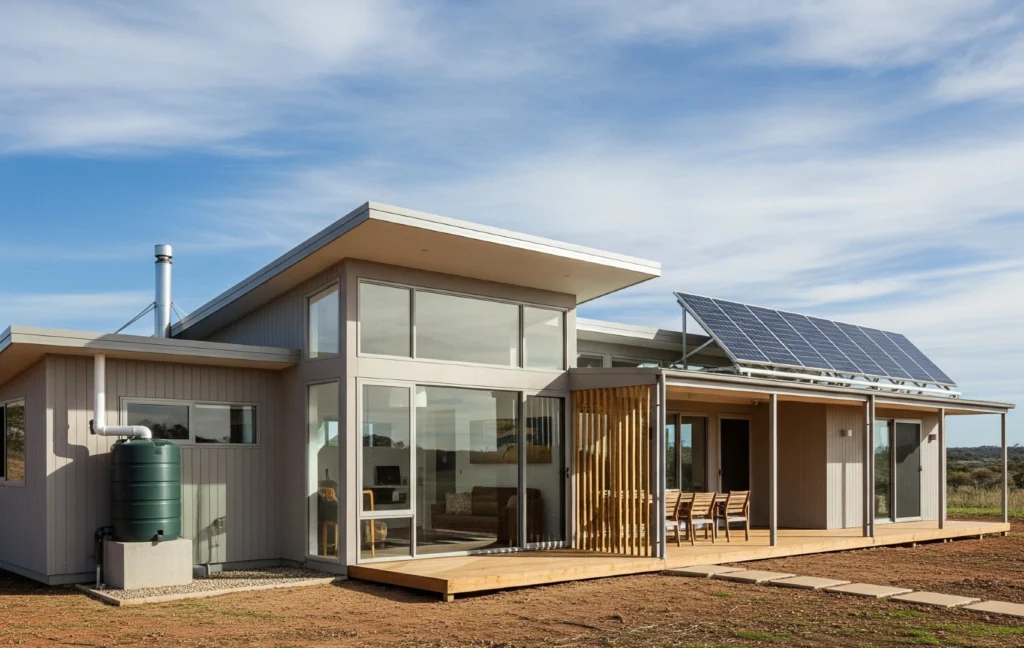

Building a passive house in Australia means focusing on energy efficiency, comfort and sustainability. Passive house design uses careful planning and specific materials to reduce energy consumption for heating and cooling. That’s why choosing the right materials is so important, as they help keep the indoor environment stable without relying on mechanical systems.
What makes passive house construction different?
Passive house projects follow strict standards that aim to minimise energy use:
- The building envelope must be airtight and well-insulated
- The windows and doors should prevent heat loss or gain
- Ventilation systems must provide fresh air without wasting energy
In Australia’s varied climate – from hot and dry to cool and humid – passive building design must be adapted to local conditions. The materials need to suit these environments to maximise comfort and efficiency.
On the other hand, in a passive design house, the aim is to create an efficient building envelope that keeps warm air in during winter and out during summer. High-performance windows support this by:
- Minimising unwanted heat transfer
- Maximising solar gain in colder months
- Reducing the need for artificial heating and cooling
- Improving acoustic performance
- Supporting indoor air quality by reducing draughts
These factors are critical to meeting the Passive House standard – a globally recognised benchmark for energy-efficient building.
Insulation materials for passive houses
Insulation is vital as it slows down heat transfer, keeping homes warm in winter and cool in summer. The best insulation materials have a high R-value (thermal resistance) and a long lifespan. In Australia, insulation falls into three categories: bulk, reflective and composite.
- Bulk insulation: This works by trapping still air within the material to slow down heat flow. Common options include glass wool, wool, cellulose fibre, polyester and rigid boards like expanded polystyrene (EPS), extruded polystyrene (XPS) and polyisocyanurate (PIR).
- Reflective insulation: This resists radiant heat using shiny foil surfaces. It must be installed with a 25mm air gap to perform effectively. These products include foil sarking and reflective batts. Due to their conductivity, care must be taken near electrical wiring.
- Composite insulation: This combines bulk and reflective layers. Examples include foil-faced boards and batts. The orientation of the foil is crucial – it should face the warm side to avoid condensation. In warmer, humid climates, foil may need to face outwards. Roof spaces also need proper ventilation to prevent trapped moisture and mould build-up.
Airtightness materials
An airtight building envelope is essential in passive design houses. Air leaks can waste energy and reduce comfort.
Key areas to seal include wall–ceiling and wall–floor junctions, window and door frames, skirting boards and service penetrations.
- Airtight membranes and tapes: These are essential for creating a continuous airtight layer around the building. Products specifically designed for passive house applications are vapour permeable, allowing moisture to escape while preventing air infiltration. Leading brands offer a range of tapes and membranes for various junctions and building materials, ensuring long-term durability and performance.
- Sealing compounds and gaskets: These are used to seal around penetrations like pipes, wires and windows, preventing air leakage at these vulnerable points.
- Solid construction materials: Materials like concrete, glass and most timbers are inherently airtight. When using timber or steel framing, the introduction of a dedicated airtight membrane is crucial.
The aim is to create an unbroken seal around the entire building, giving total control over internal air quality and preventing unwanted heat loss or gain.
Window materials for passive house designs
Windows are a critical component in passive house Australia projects. They need to provide natural light and solar gain in winter while minimising heat loss.
- Triple-glazed windows: Three layers of glass with gas fills in between reduce heat transfer better than double glazing. They help meet the strict passive house performance criteria.
- Low-emissivity (low-e) coatings: These coatings reflect heat back inside during winter and reduce solar heat gain in summer.
- Thermal breaks: Window frames should include thermal breaks to prevent heat loss through the frame.
- Warm-edge spacers: These replace traditional aluminium glazing bars within the double or triple-glazed unit, further reducing heat loss at the edges of the glass.
Wall materials for passive home building
Walls in passive design houses need to be highly insulated and airtight.
- Structural insulated panels (SIPs): SIPs consist of insulation sandwiched between two structural boards, usually oriented strand board (OSB). They provide excellent insulation and airtightness, speeding up construction.
- Masonry: Reverse brick veneer is a preferred masonry option, allowing internal thermal mass and external insulation. While aesthetically popular, external masonry adds bulk and complexity, especially where thermal breaks are needed.
- Timber framing with insulation: Timber framing is widely recommended – it’s lightweight, cost-effective, reduces wall thickness and suits Australia’s climate. When sourced sustainably, it also has low embodied energy. Termite protection, however, is essential.
- Rammed earth and straw bales: These natural materials have good thermal mass and insulation properties. They are less common but fit well with sustainable passive building design principles.
Roofing materials for passive house construction
The roof is crucial for a passive house’s thermal performance, offering protection, insulation and airtightness. Your roofing choice significantly impacts energy efficiency and durability.
- Insulated roof panels (SIPs): These panels feature an insulating foam core between structural facings, providing excellent thermal performance, fast installation and inherent airtightness for passive building design.
- Metal roofing: Durable and low maintenance, materials like Colorbond steel, already popular in Australia, reflect solar radiation, particularly lighter colours, significantly reducing summer heat gain when installed over a highly insulated and airtight structure.
- Tiles (concrete or terracotta): While durable, tiles require substantial underlying insulation (batts, rigid boards or low-emissivity sarking) to meet passive house standards. Their weight offers some beneficial thermal mass.
- Green roofs: A sustainable, high-performance option, green roofs layer vegetation over waterproofing. They provide excellent insulation, reduce stormwater runoff and boost biodiversity, offering significant thermal benefits and mitigating urban heat.
Final thoughts on passive house materials in Australia
Designing a passive house means choosing materials that support energy efficiency, airtightness and year-round comfort. While there’s no single solution for every climate, using the right insulation, windows, walls and roofing systems will help meet passive house standards. With the guidance of a skilled passive home builder, you can create a comfortable, durable and sustainable home that performs for decades.

