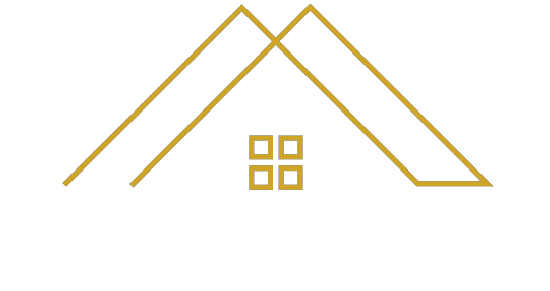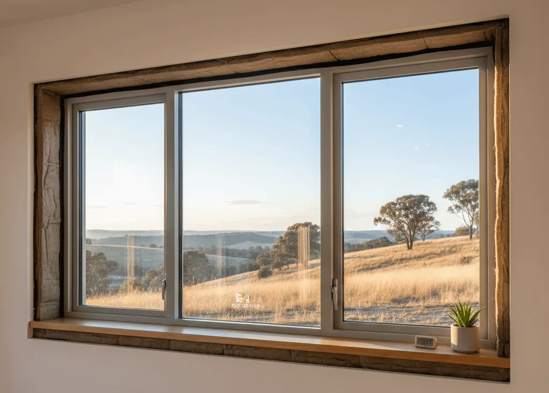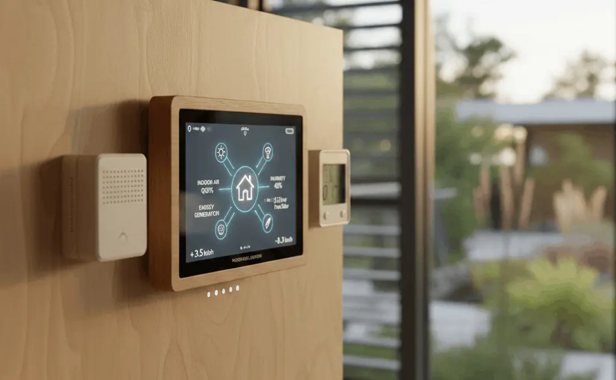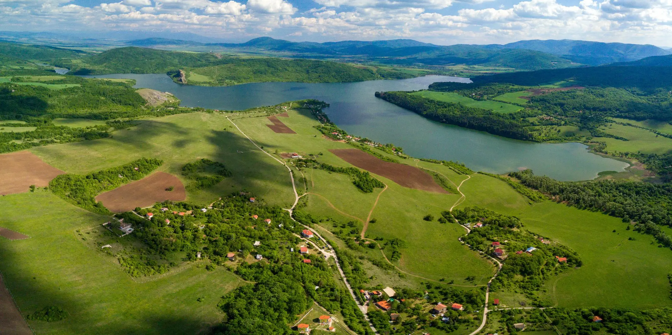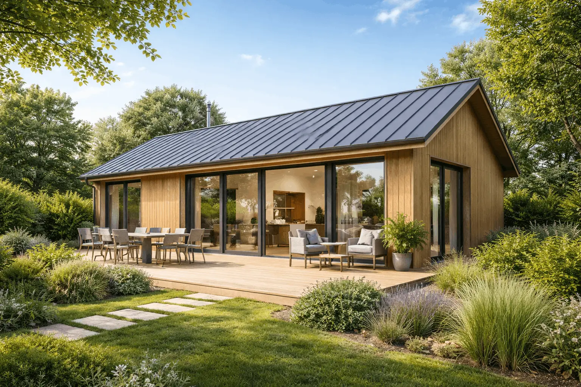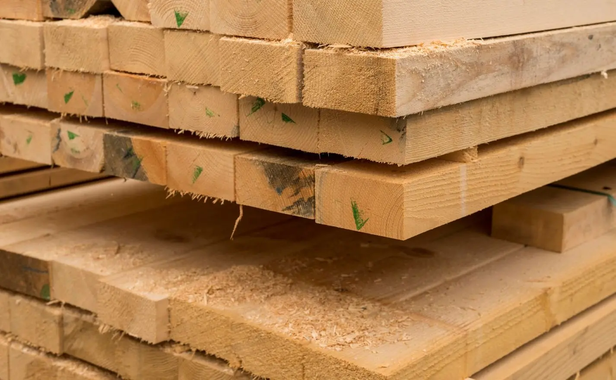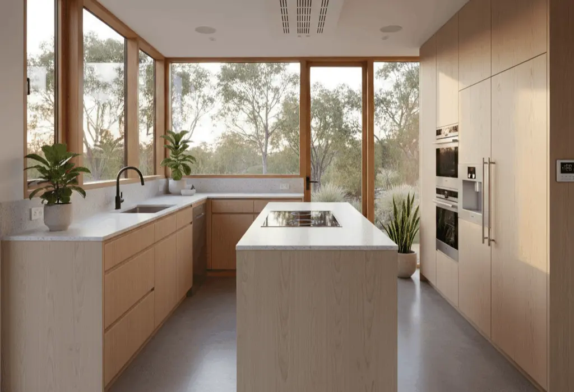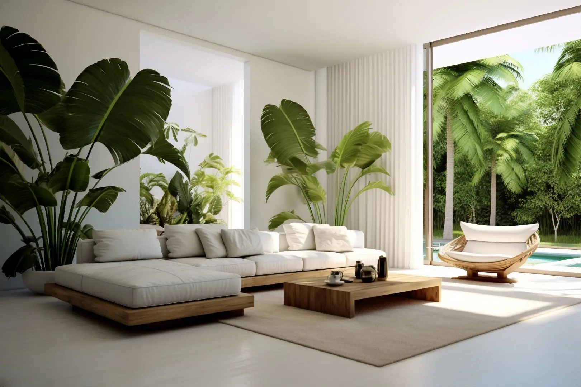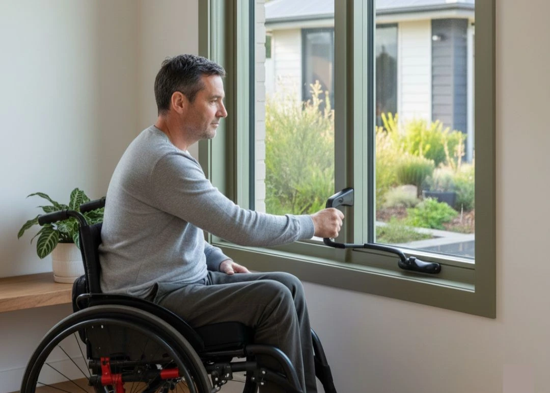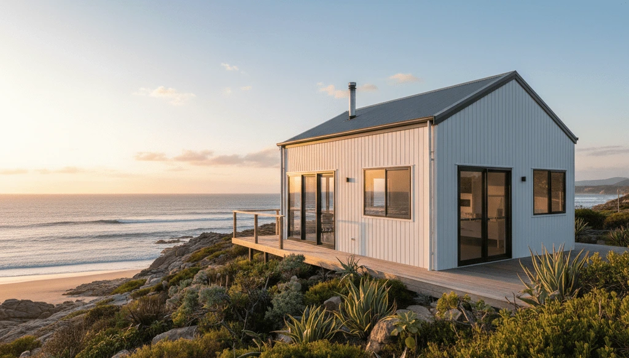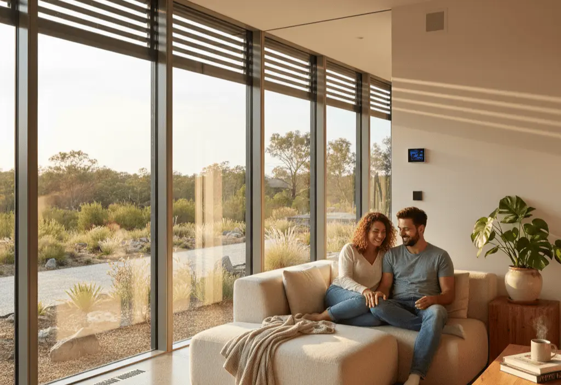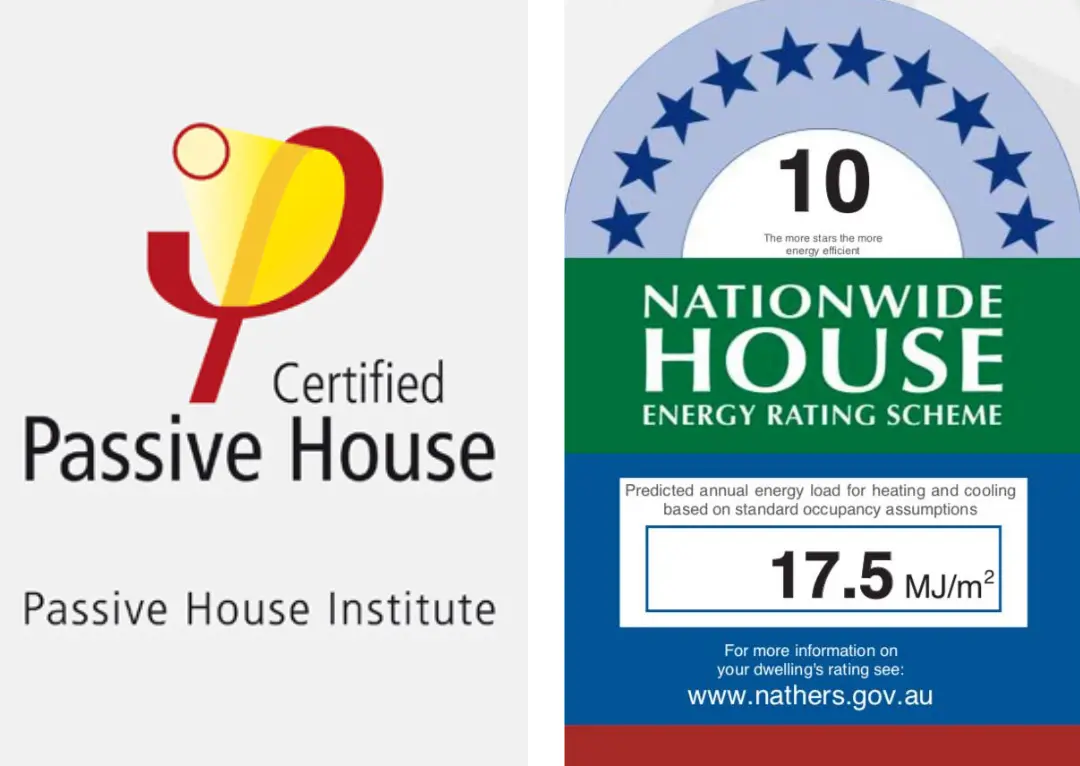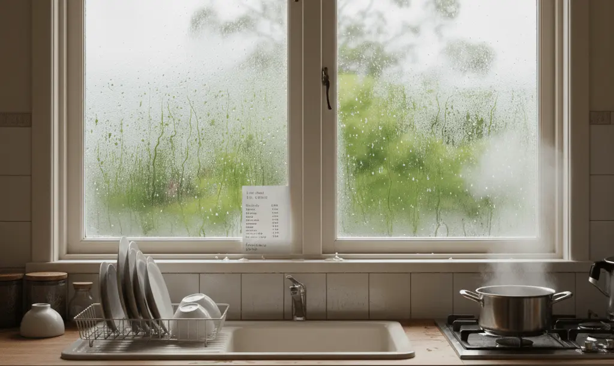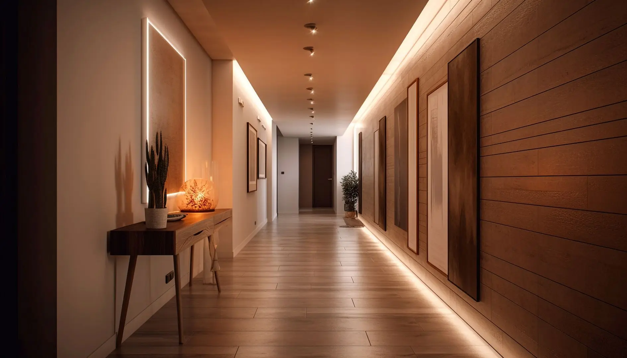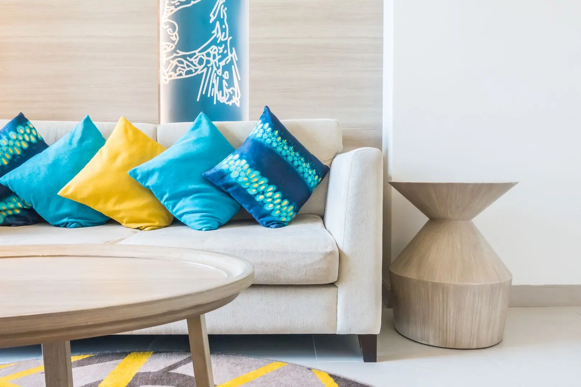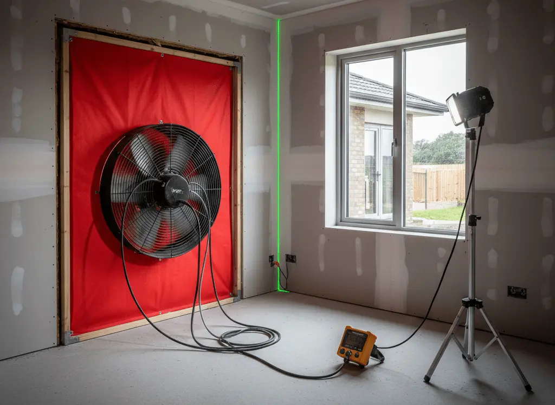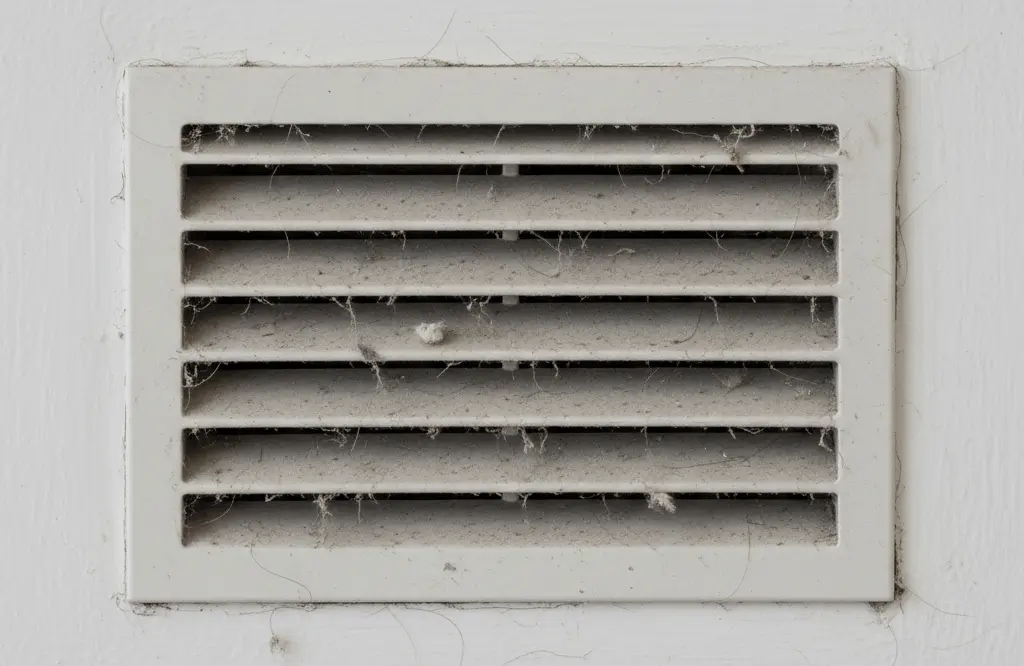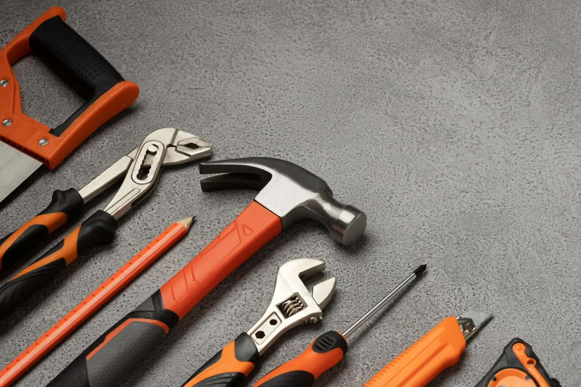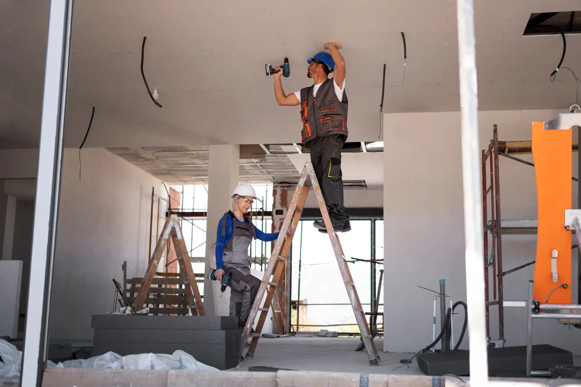How to retrofit an existing home to meet passive house standards
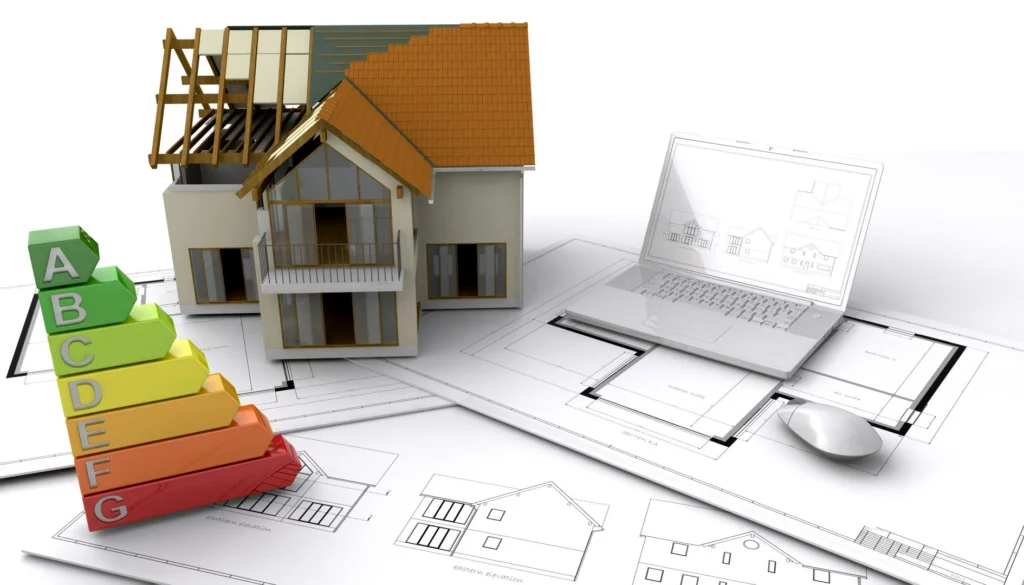

You want an energy-efficient home, but maybe you missed the boat when it came to building one from scratch. So now, you’re looking at retrofitting your existing home. If you’re already going to all this effort, why not maximise the benefits and aim for passive house standards?
Australia’s diverse climates mean that achieving true energy efficiency requires careful planning tailored to your location. Retrofitting your home to meet passive house standards can transform it into a comfortable, low-energy space that suits your lifestyle and the Australian environment.
What is a passive house?
A passive house is designed to maintain comfortable indoor temperatures without relying heavily on heating or cooling systems. It achieves this by combining airtight construction, high-quality insulation, energy-efficient windows and doors, balanced ventilation and smart orientation. Passive house Australia projects adapt these concepts to suit local climates, making homes more comfortable and energy efficient.
Retrofitting your home means upgrading it to meet these standards while working within the constraints of your existing structure.
Why retrofit for passive house design?
Retrofitting a home for ordinary energy efficiency often focuses on basic improvements like adding insulation, sealing obvious gaps and upgrading to more efficient appliances. These steps help reduce energy use and improve comfort but don’t always address the whole picture.
Retrofitting to passive house standards goes further. It involves creating an extremely airtight building envelope, eliminating drafts and cold spots almost entirely. The insulation is upgraded to a much higher level, carefully installed to avoid thermal bridges where heat can escape. Ventilation is balanced and controlled with heat recovery systems to ensure fresh air without wasting energy.
This approach means your home stays comfortable with minimal heating or cooling, no matter Australia’s climate. The result is a significant reduction in energy consumption and bills, better indoor air quality and greater long-term durability.
Steps to retrofit your existing home for passive house standards
1. Assess your current home
Begin by assessing your home’s thermal performance. Passive home builders or passive builders experienced in retrofits can perform blower door tests and thermal imaging to identify air leaks and insulation gaps.
This thorough evaluation forms the basis for designing your retrofit, highlighting where improvements are needed most.
2. Understand your climate
Before making changes, it’s important to understand the specific climate conditions where you live. Australia has a wide range of climates, from hot, humid summers to cold winters, which will influence the best passive house design strategies for your retrofit.
Knowing your local temperature ranges, solar exposure and prevailing winds helps guide decisions about insulation levels, window placement and shading. This ensures your retrofit suits your environment and performs efficiently year-round.
3. Improve airtightness
Airtightness is vital in passive building design. Many older Australian homes have numerous gaps around windows, doors and structural joints where air leaks occur.
Sealing these leaks with specialised membranes, tapes and sealants reduces energy waste and improves comfort. Passive house standards demand airtightness levels well above standard building codes.
4. Upgrade insulation
Effective insulation in walls, floors and ceilings keeps heat in during winter and out during summer. Use high-performance materials with attention to avoiding thermal bridges where heat can escape.
Modern passive house designs often incorporate thick, continuous insulation layers suitable for Australia’s varied climate zones.
5. Replace or improve windows and doors
Windows and doors are crucial for thermal performance and ventilation. Installing double- or triple-glazed windows with thermally broken frames and low-emissivity coatings can drastically reduce heat loss.
Careful placement and shading of windows help maximise solar gain in winter and minimise overheating in summer, essential elements of passive house design.
6. Install mechanical ventilation with heat recovery
Mechanical ventilation with heat recovery (MVHR) provides fresh air without wasting heat. These systems extract stale indoor air and supply filtered fresh air while transferring warmth between them.
This keeps indoor air healthy and energy use low, a key feature of passive home building.
7. Address thermal bridges
Thermal bridges – areas where heat bypasses insulation, such as around window frames or structural junctions – can cause heat loss and condensation.
Your retrofit should include design solutions that eliminate or reduce thermal bridges to maintain energy efficiency and indoor comfort.
8. Consider renewable energy and smart controls
While passive house design reduces energy needs, adding renewable energy systems like solar panels further lowers your environmental impact.
Smart controls for heating, cooling and lighting help optimise energy use in your retrofitted passive design house.
Challenges of retrofitting for passive house design
Retrofitting an existing home to meet passive house standards comes with unique challenges. Older buildings were not designed with airtightness or high-performance insulation in mind, so bringing them up to passive house levels can be difficult and sometimes costly. Structural limitations, such as existing wall thickness, roof types or heritage restrictions, may influence how much insulation or window upgrades you can install.
Another common challenge is managing thermal bridges in older construction, which can be difficult to identify and fully eliminate. Ensuring proper ventilation with heat recovery systems also requires careful planning, especially in homes not originally built with ducting or space for mechanical systems.
Because of these complexities, finding the right passive home builder is critical. Not all builders have experience with passive building design or retrofitting older homes to passive house standards. Working with specialist passive builders familiar with modern passive house designs in Australia will help you navigate these challenges. They can provide expert advice, practical solutions and ensure your retrofit meets the rigorous passive house criteria.
Choosing an experienced passive home builder means you get guidance on design, materials and construction techniques tailored to your home’s specific needs and local climate. This expertise helps maximise the benefits of your retrofit while managing costs and avoiding common pitfalls.
While retrofitting can require more effort than building new, with the right passive builders by your side, you can achieve a comfortable, energy-efficient home that performs well for decades to come.
