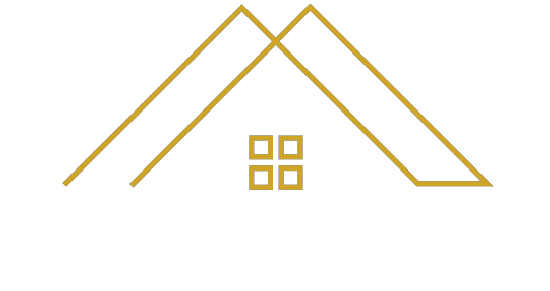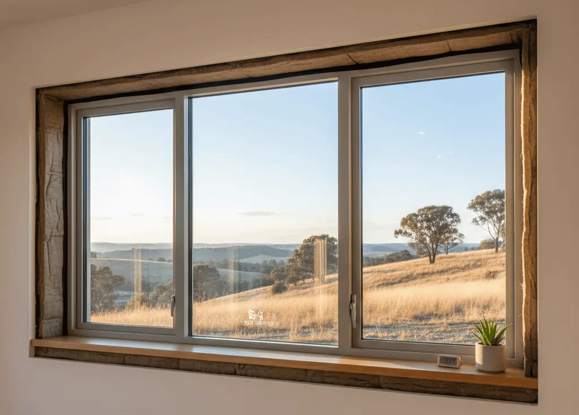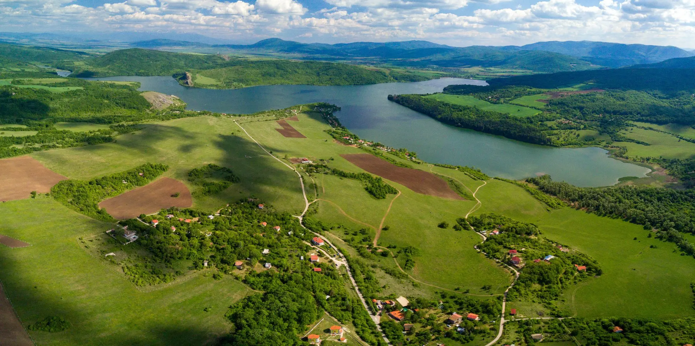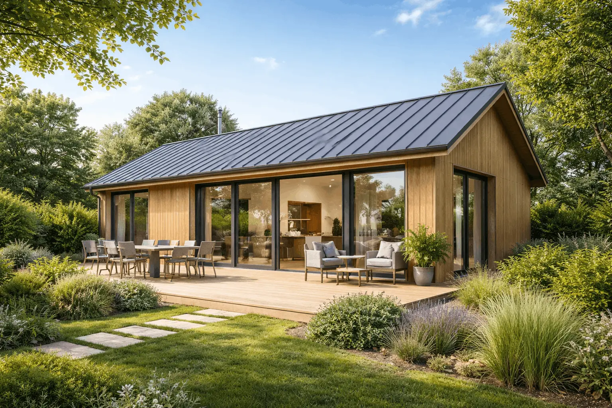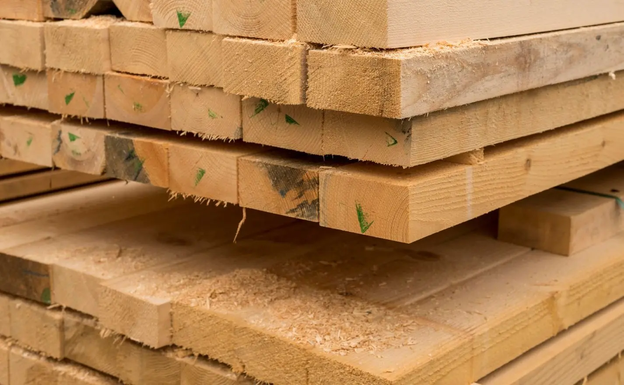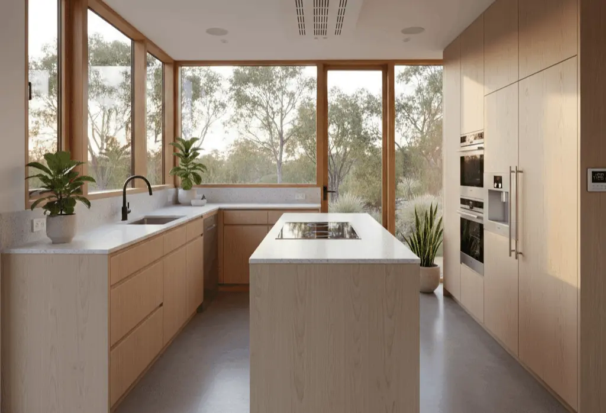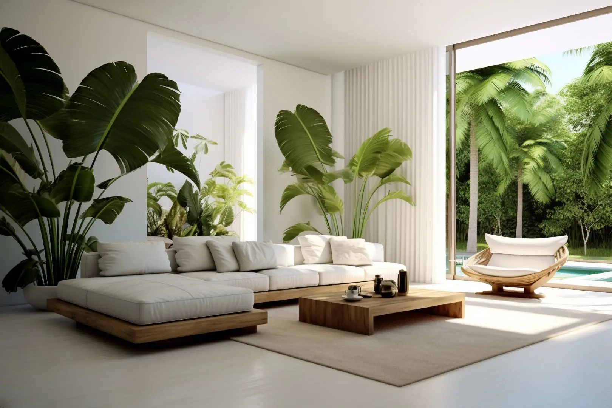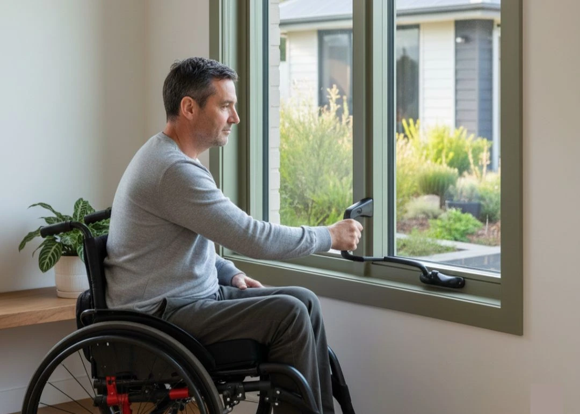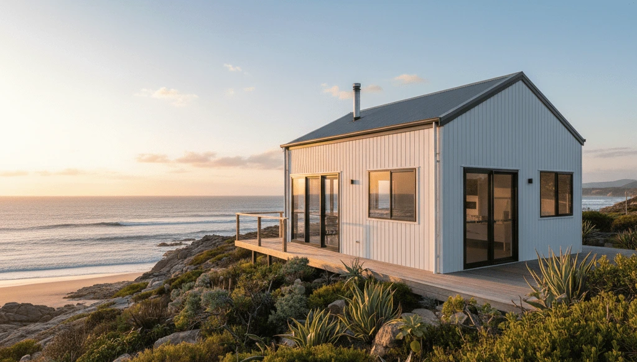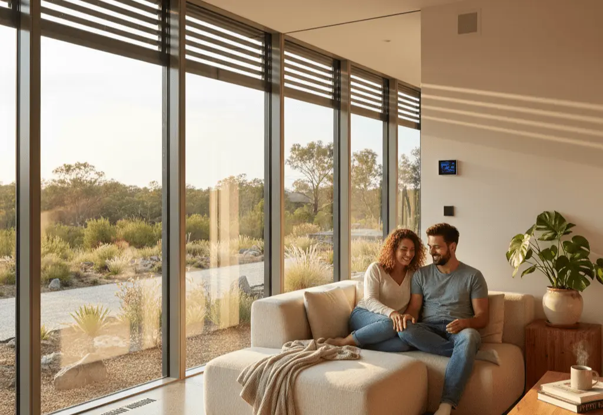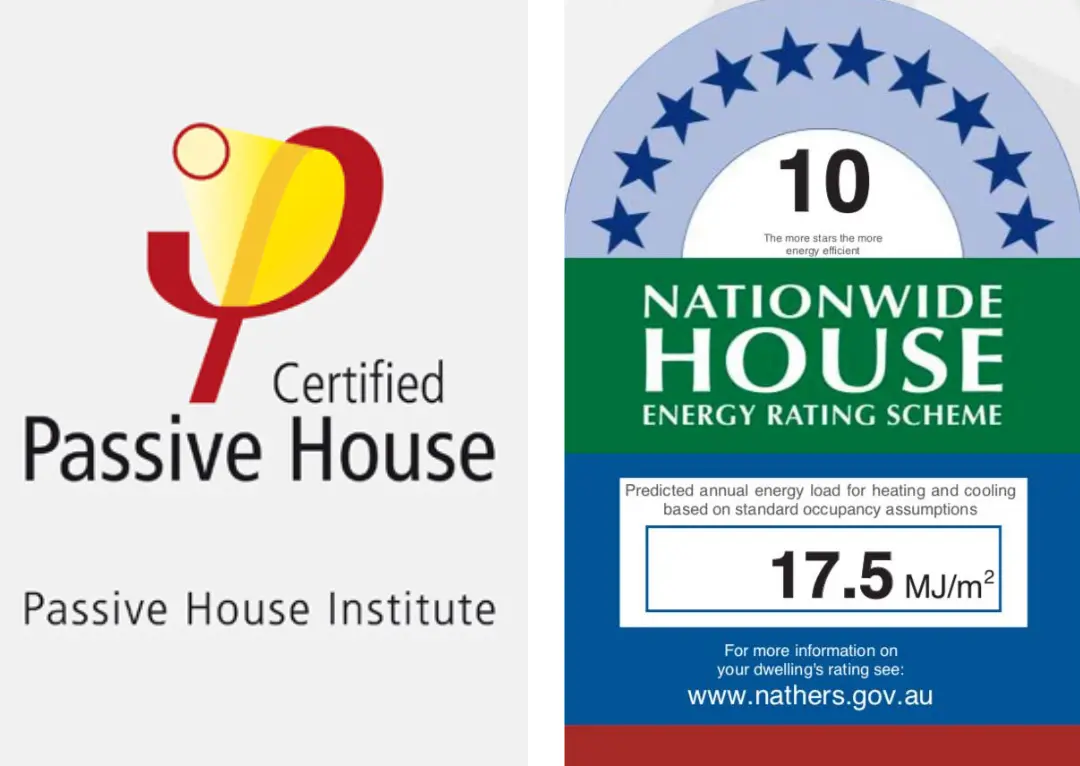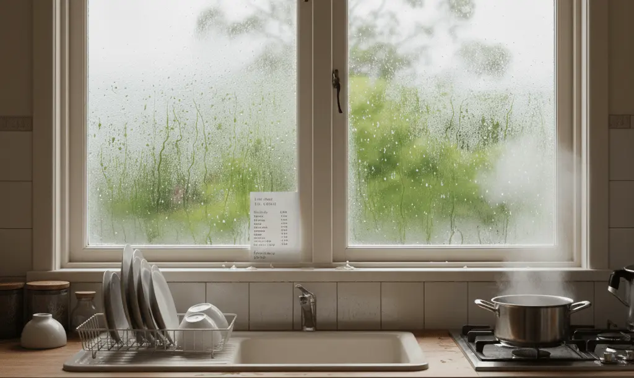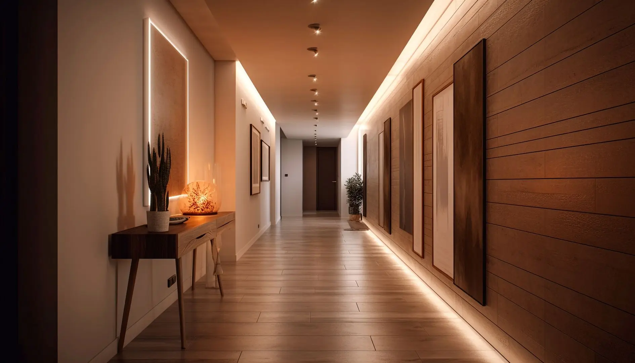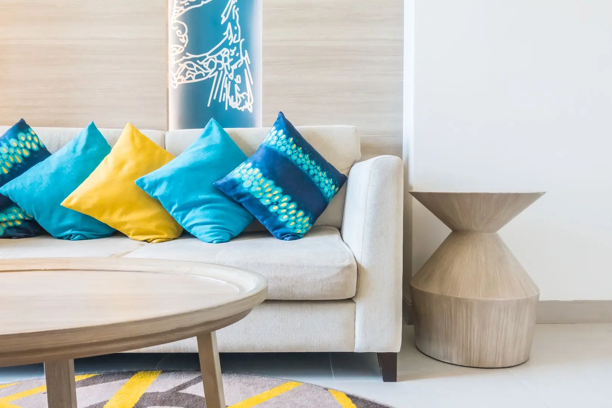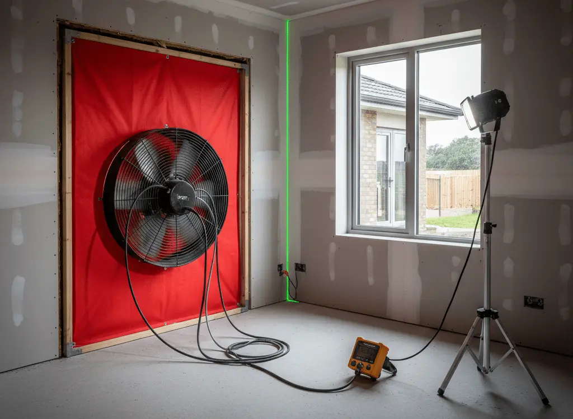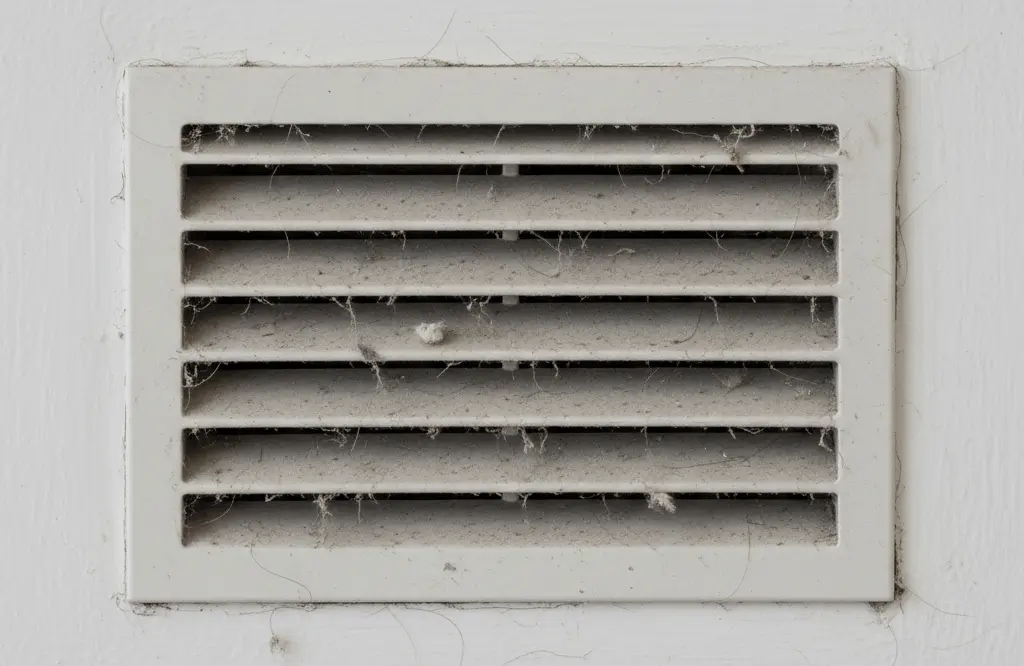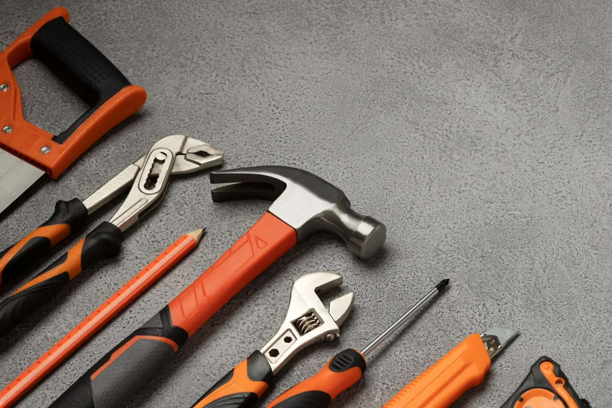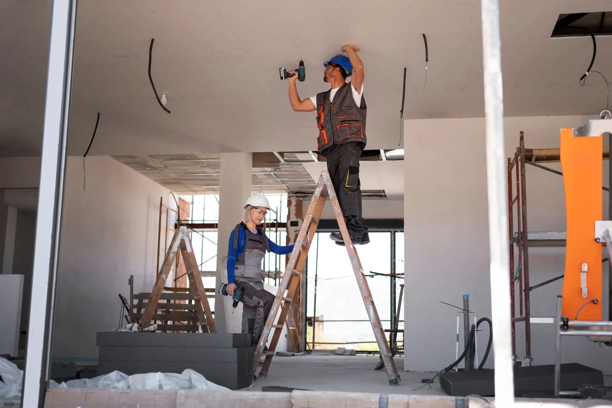How to choose the right location for a passive house
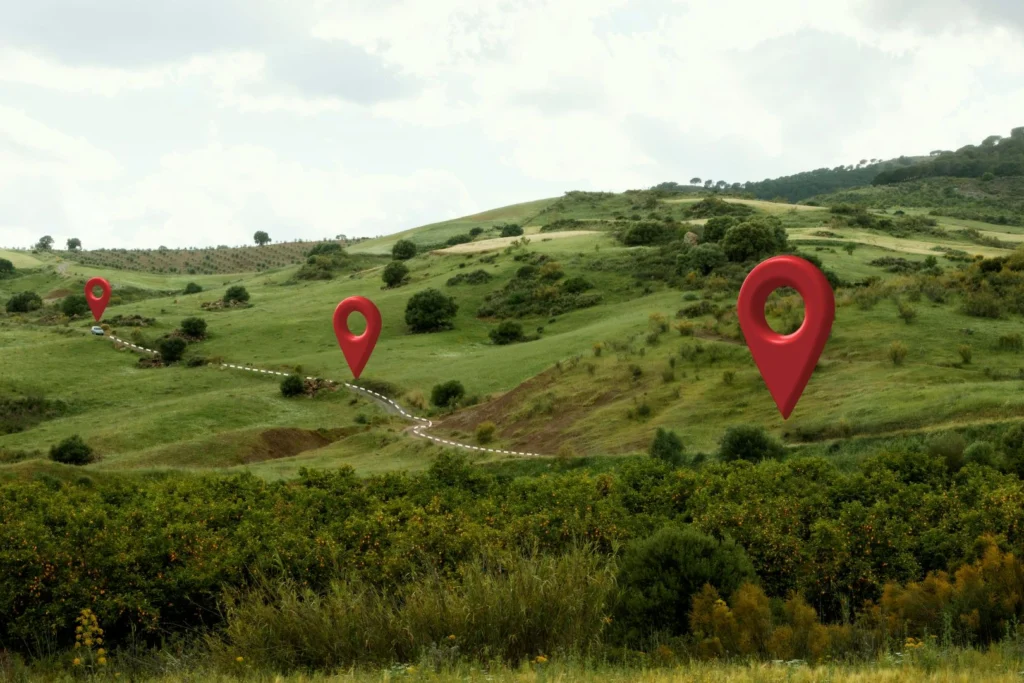
Building a passive house in Australia can be a brilliant move for comfort, energy efficiency and a healthier home. But before you even think about passive house design or finding a passive home builder the very first step is selecting the right location.
The site you select can affect energy efficiency, comfort and long-term performance. While many people focus on the design and materials of a passive design house, the location sets the foundation for how well your passive house design will work in practice.
So what should you consider when choosing land for your passive home building project? Here are some key factors to keep in mind:
Consider the climate
Australia’s climate varies widely, from hot, dry interiors to temperate coastal regions. For instance, in hotter northern regions, shading and ventilation become more important.
When evaluating a site, think about prevailing winds, temperature extremes and seasonal variations. These factors will guide window placement, insulation requirements and overall passive building design strategies. A well-chosen site reduces the need for artificial heating and cooling, making your passive home building more efficient and sustainable.
Look at sun exposure
Sunlight is the key to a passive design house. Ideally, the site should allow a north-facing orientation for living areas. This maximises winter heat gain while enabling summer shading with eaves or trees. Check for obstacles such as tall neighbouring buildings or large trees that could block sunlight.
A passive house project benefits from natural light, which also improves the wellbeing of occupants. Even in smaller lots, clever passive home building strategies like angled windows or glazing can enhance sunlight access.
Assess the topography
The slope and shape of the land affect passive house designs. A gentle slope can aid natural drainage and reduce water issues, while a flat block may simplify construction.
Hills or elevated areas can improve airflow, which is helpful in warm climates for natural cooling. Avoid sites prone to flooding or poor drainage, as these conditions can undermine the long-term performance of a passive house builder’s work.
Check local regulations
Before committing to a site, review local council planning rules and building codes. Certain areas have restrictions on building height, setbacks and materials that may impact your passive building design. Understanding these regulations early can prevent costly redesigns.
Some states, like Victoria and the ACT, also have strict rules regarding NatHERS ratings for new homes, and this will apply to your new passive house.
Engaging a passive home builder familiar with local regulations in Australia ensures your passive house complies with rules while maintaining energy efficiency goals.Examine the surrounding environment
The surrounding environment affects comfort and energy use. Consider noise levels, dust, and natural vegetation. Trees can provide shading, wind protection and aesthetic appeal for passive house designs.
If possible, visit the site at different times of day and in different seasons to understand sunlight, wind and temperature patterns. This observation informs passive building design choices such as window placement, ventilation and insulation.
Be aware of natural disaster risk
Some parts of Australia have become increasingly prone to natural disasters like flooding and cyclones. When selecting a site for a passive design house, check the area’s disaster history and consult hazard maps. Passive house builders in Australia can recommend materials, orientation and landscaping to reduce risk.
In flood-prone regions, such as northern New South Wales, higher elevation and proper drainage are essential for passive house design in Australia. Cyclone-prone areas, like parts of Queensland, require structural reinforcement and secure window systems.
Other risks to watch out for include the potential for bushfires. For bushfire-prone areas, choose a block with defensible space and consider fire-resistant cladding and roofing. Planning for these events protects your investment and ensures your passive building design remains resilient.Look beyond the build
While the focus is on energy efficiency, a practical location for your passive house also matters. Consider access to transport, schools, shops and healthcare. A passive home builder can optimise passive house designs for comfort, but convenience and lifestyle are important for long-term satisfaction.
You could also look for infrastructure that supports sustainability, such as public transport, cycling paths and community gardens. These elements complement the low-energy goals of a passive design house.
Ask the experts
Get advice from professionals. Qualified passive house certifiers ensure your design meets rigorous energy efficiency standards and aligns with passive house design principles. Engage them early on in the process so that your passive house design can be tailored to the site, ensuring long-term comfort, efficiency and resilience.
Passive house builders, architects and certified passive house designers can provide guidance on orientation, soil, climate adaptation and compliance.
All of these professionals can also help identify subtle site issues that may not be obvious at first glance, such as microclimate effects, nearby vegetation patterns or seasonal shading challenges. Involving experts from the start gives your passive home building project the best chance of success and energy efficiency.
