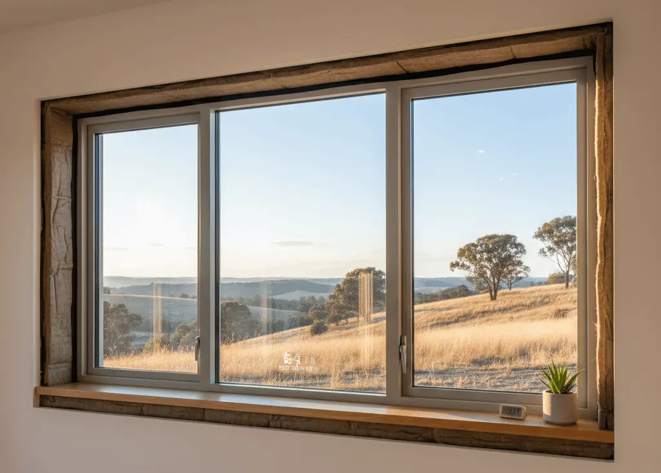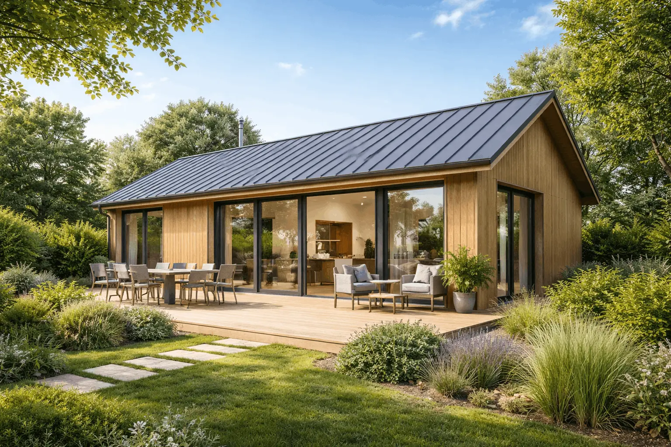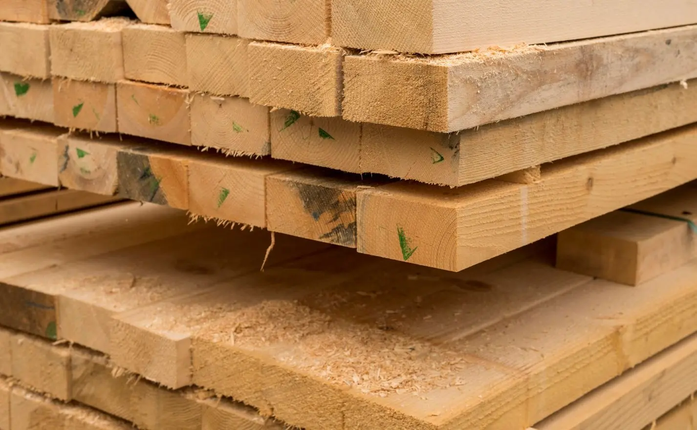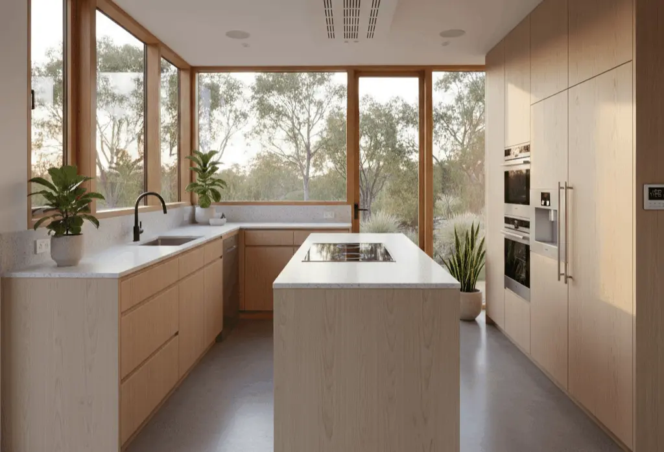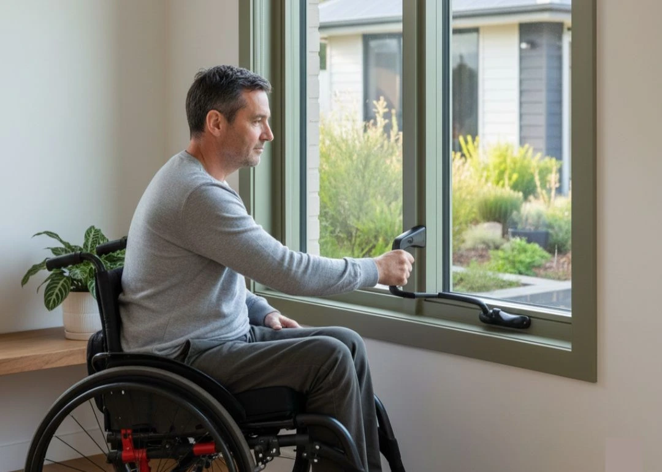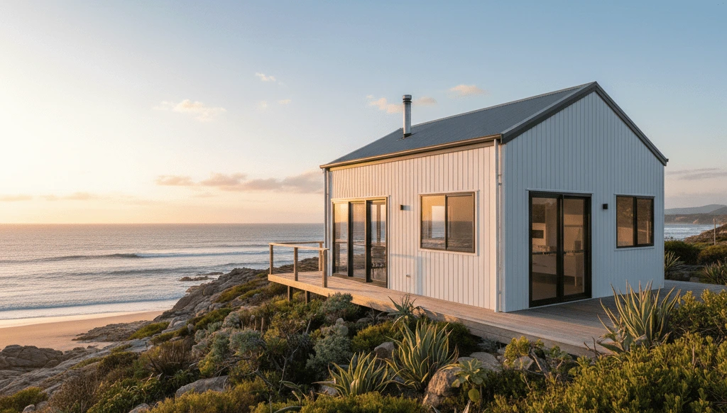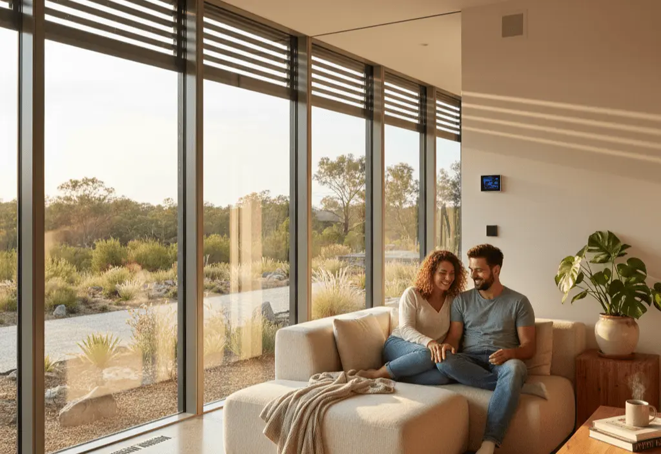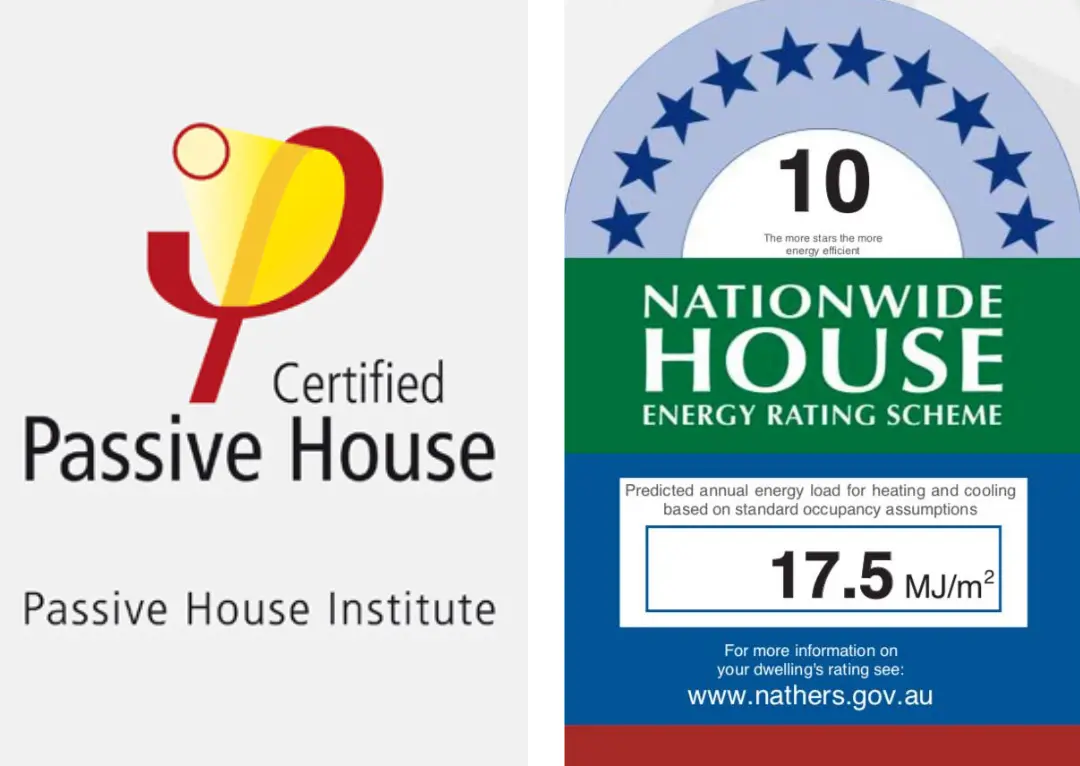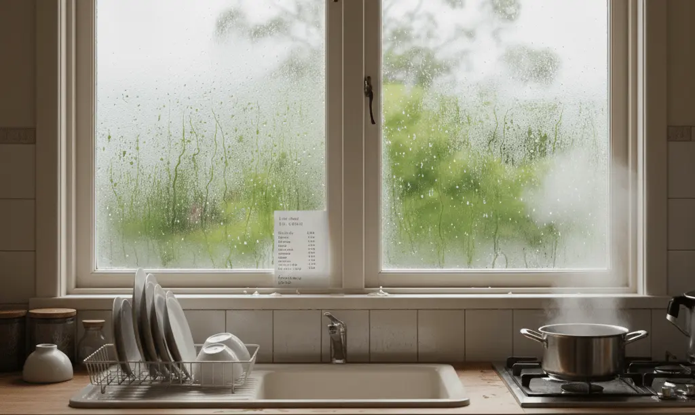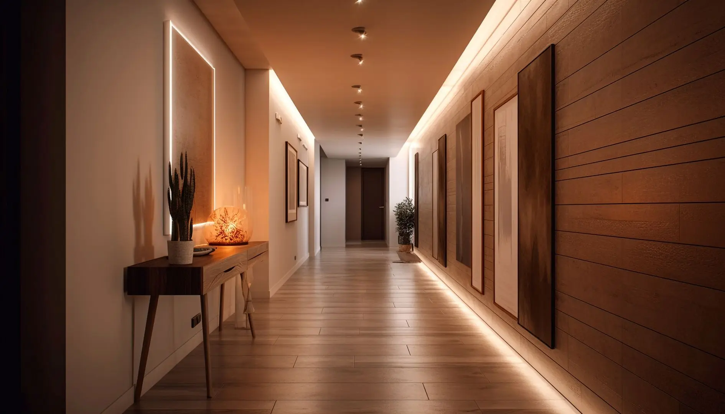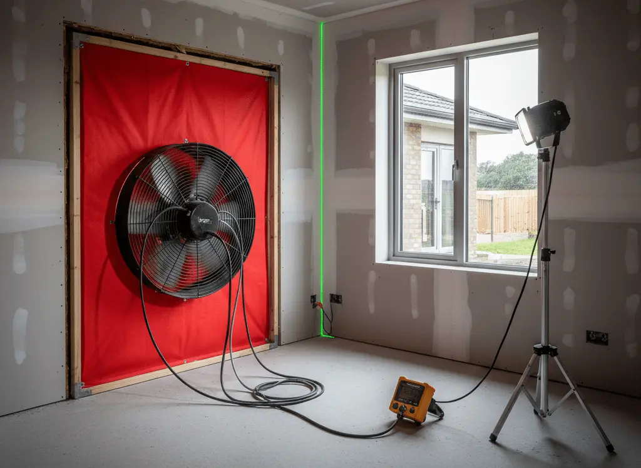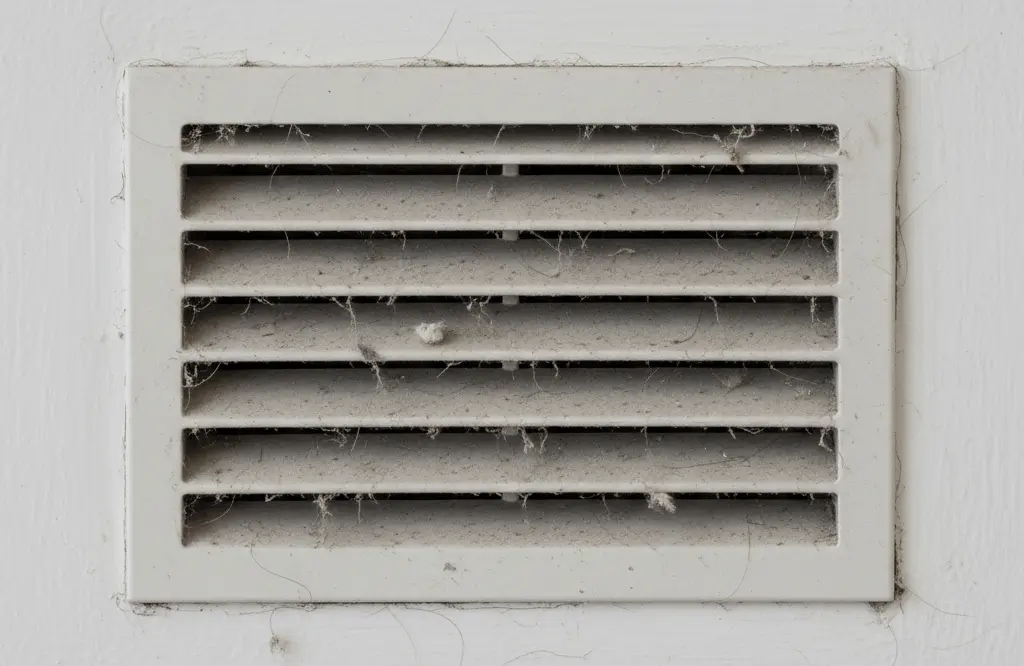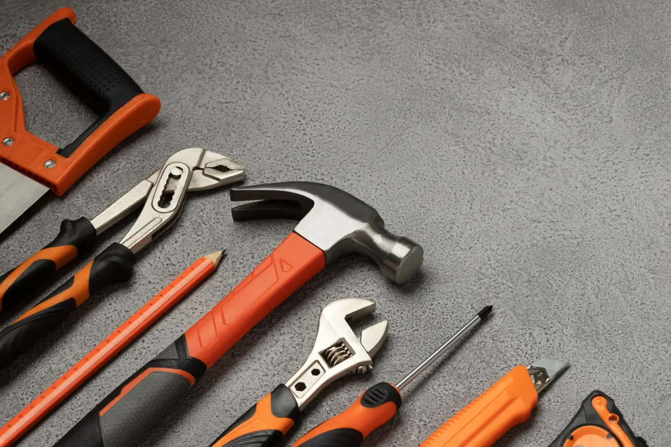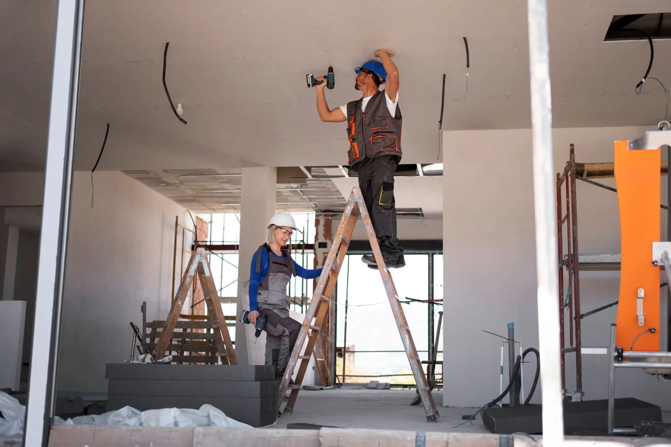How to achieve airtightness in a passive house
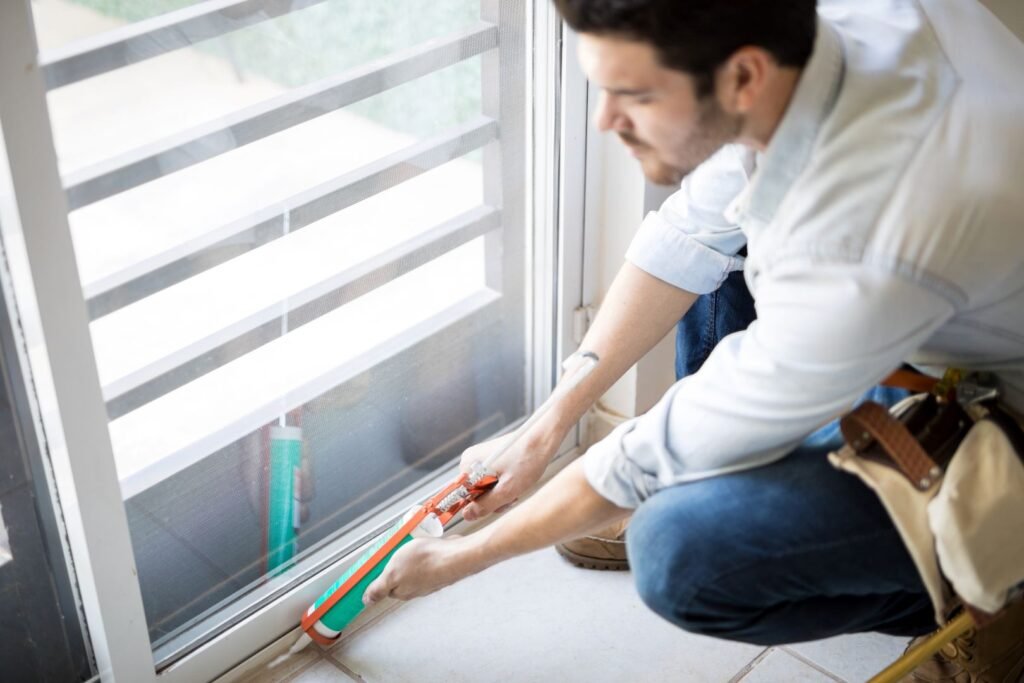
Airtightness is one of the five core principles of passive house design, and it plays a major role in helping homes stay comfortable and energy efficient all year round. But achieving airtightness in a passive house isn’t something you can add on at the end. It needs to be included in the planning, design and construction from the start.
Whether you’re in the early stages of designing a passive house or looking to build one soon, this guide explains why airtightness matters, how to achieve it and what to consider when choosing passive builders.
Why airtightness matters
In contrast, a passive house is designed to dramatically reduce these unwanted air leaks. A properly sealed passive design house uses controlled ventilation, not draughts, to regulate airflow and maintain indoor comfort.
- Reduce heating and cooling demand
- Improve comfort by eliminating cold draughts or hot spots
- Protect the structure by preventing moisture movement
- Support better indoor air quality when combined with a mechanical ventilation system
The role of airtightness in passive house standards
In passive house standards (based on the international Passivhaus standard), a key metric is how much air leaks from the building envelope. To be certified, a passive house must pass a blower door test. This test uses a calibrated fan, fitted into an external doorway, to pressurise and depressurise the home. The amount of air needed to maintain pressure reveals how leaky – or airtight – the house is.
It’s usually carried out towards the end of construction, once the building envelope is sealed, but before finishes like plasterboard or cladding are applied. Some passive builders also do a preliminary test earlier in the build to catch problems sooner.
To pass, the house must achieve no more than 0.6 air changes per hour (ACH) at 50 Pascals of pressure.
That’s much lower than what you’d find in most standard homes, which often have 10–15 ACH. Reaching that level of performance requires careful planning, precise detailing and close collaboration between designers, builders and trades.
Design with airtightness in mind
- Choosing construction systems that support continuous airtight layers
- Minimising complex roof shapes and wall junctions
- Planning services like plumbing and electrical runs to avoid unnecessary penetrations
- Selecting materials with known airtightness performance
Build it right, seal it tight
Airtightness and passive house cooling
- Cross ventilation (when outdoor conditions allow)
- Shading and orientation to reduce solar gain
- Heat recovery ventilation (HRV) or energy recovery ventilation (ERV) systems
- Thermal mass to absorb and release heat gradually
The bottom line
Airtightness is a cornerstone of passive house standards, and getting it right takes planning, teamwork and attention to detail. But the payoff is worth it – a home that’s more comfortable, more energy efficient and healthier to live in.
If you’re thinking about designing a passive house or upgrading to a passive design house, talk to professionals who specialise in passive building design. From airtightness to insulation and ventilation, every element must work together to deliver the results you’re after.

