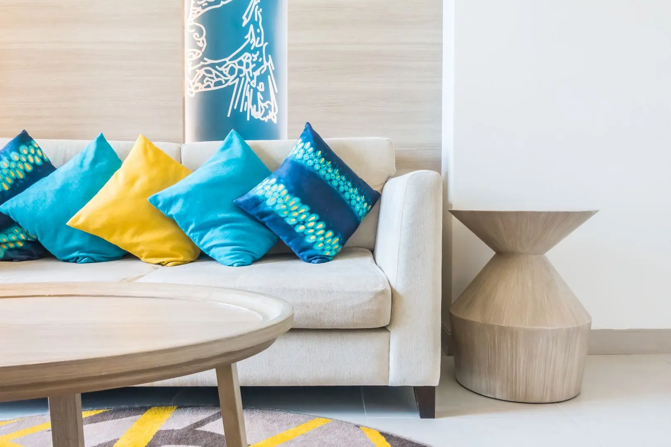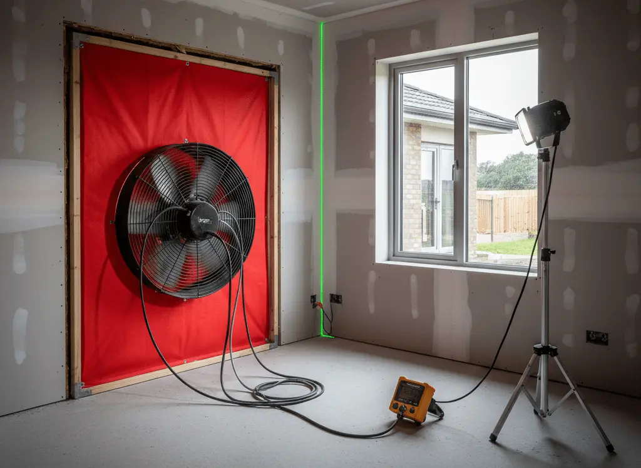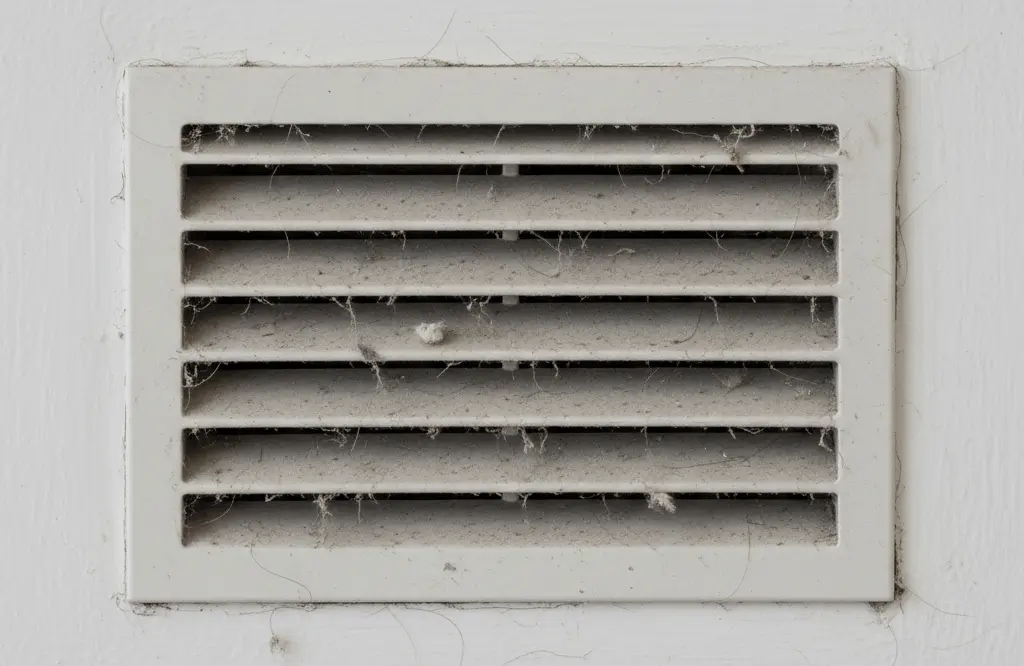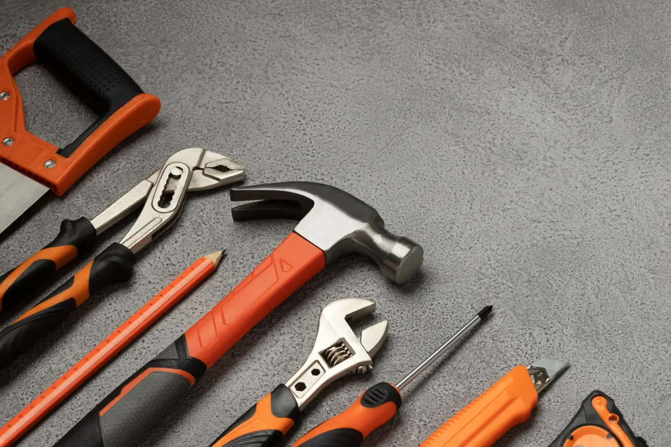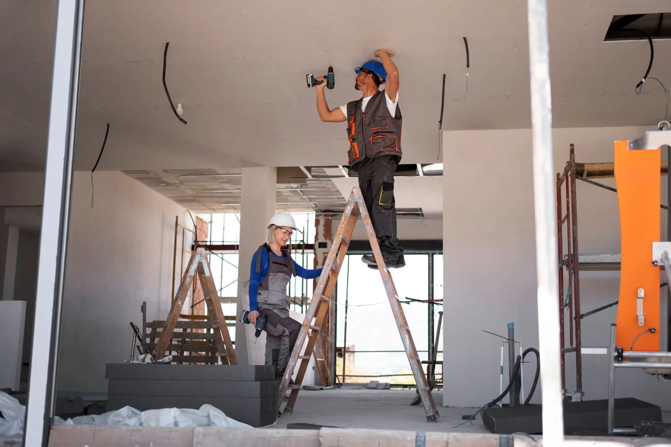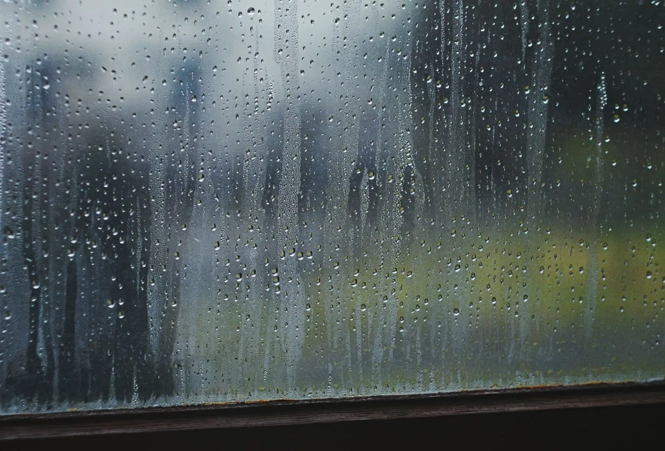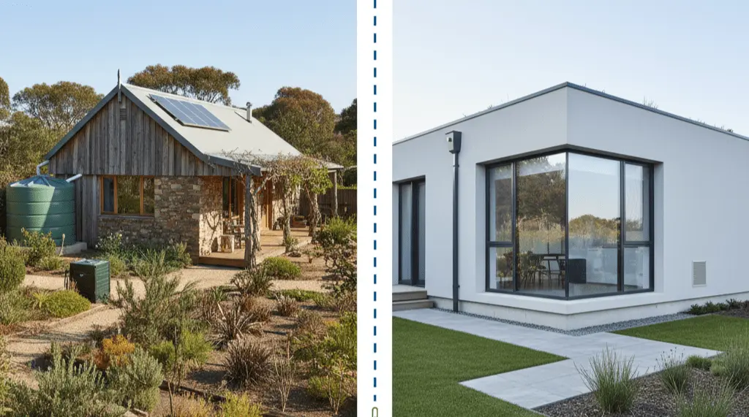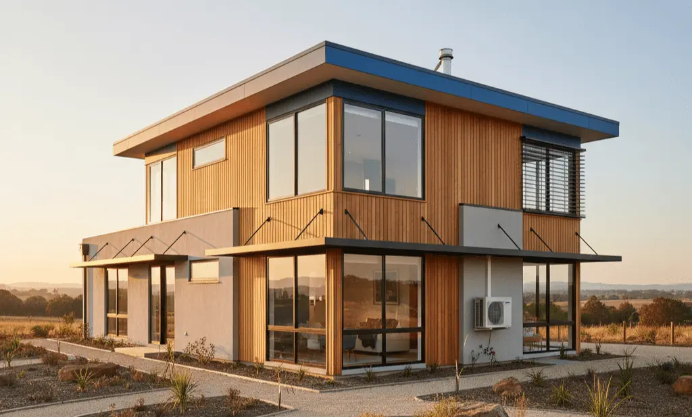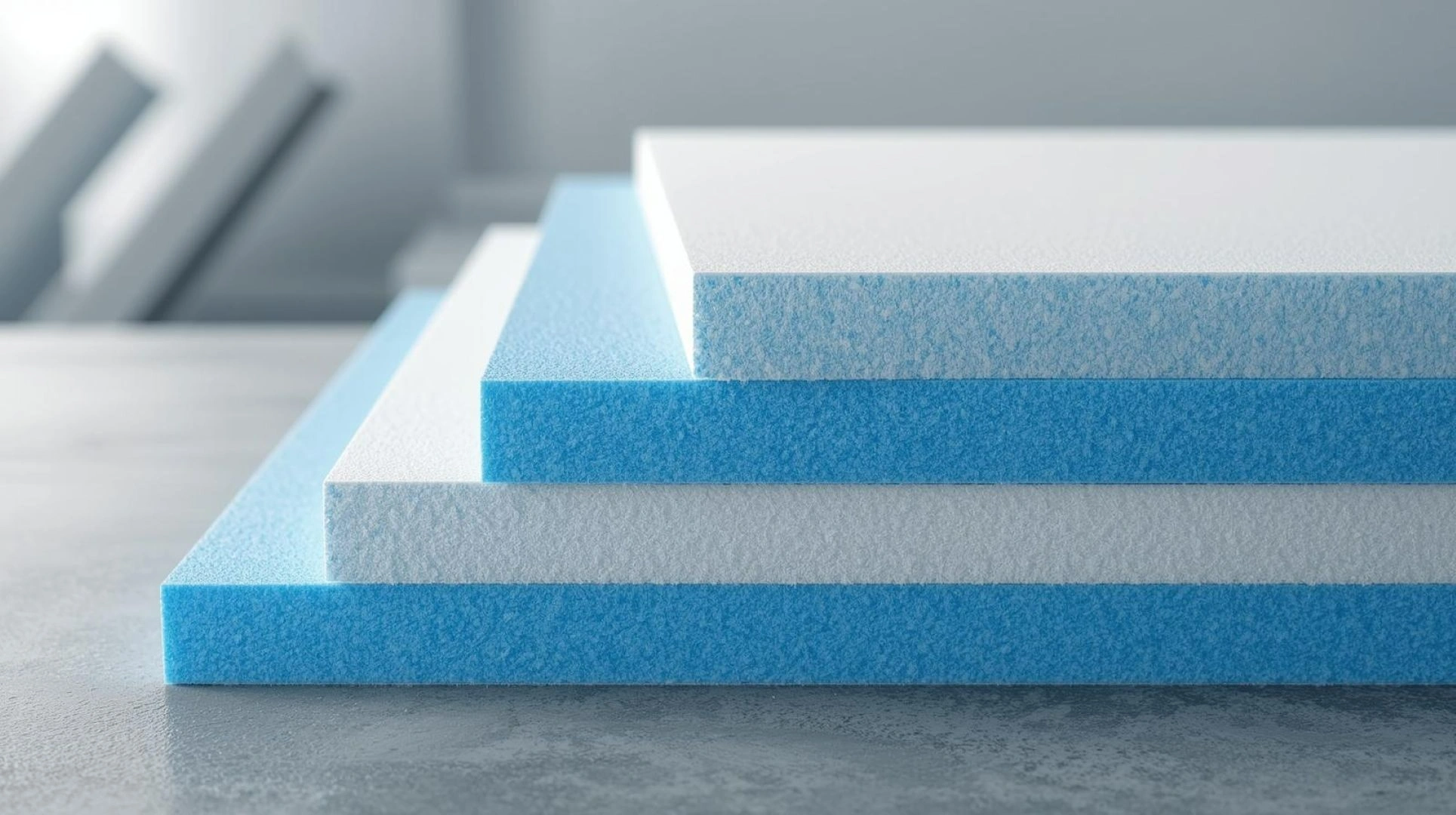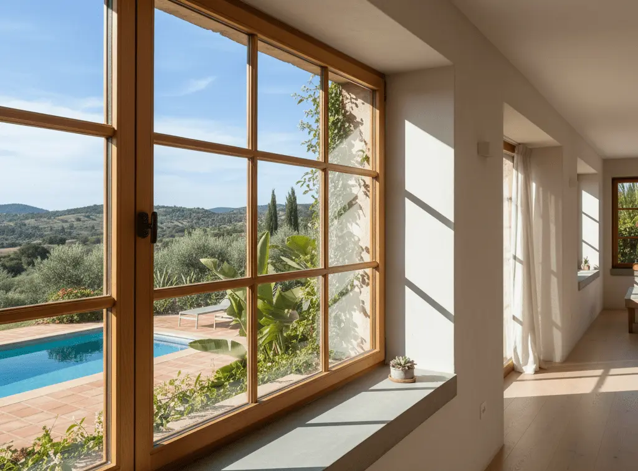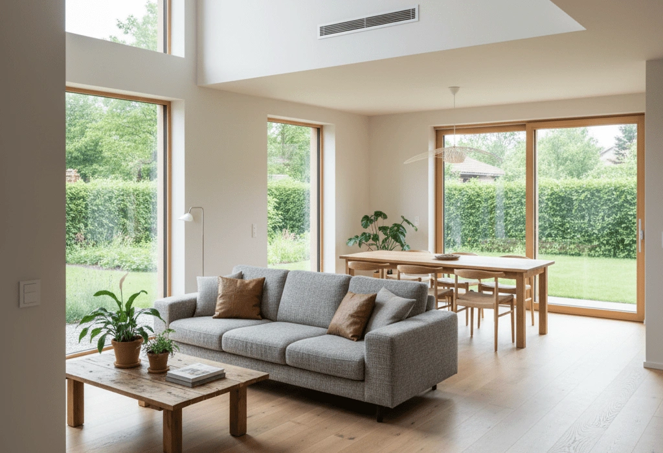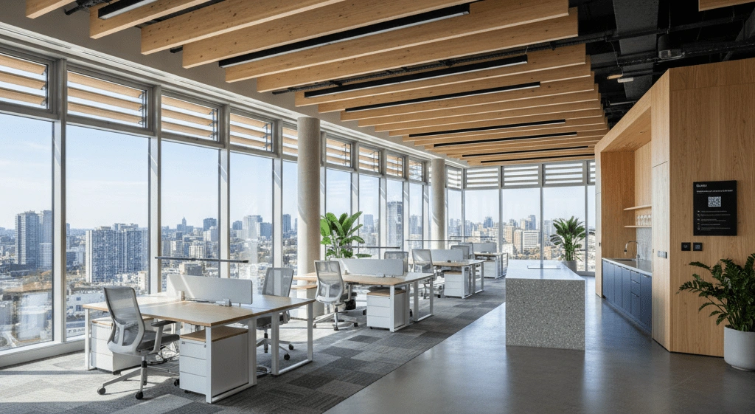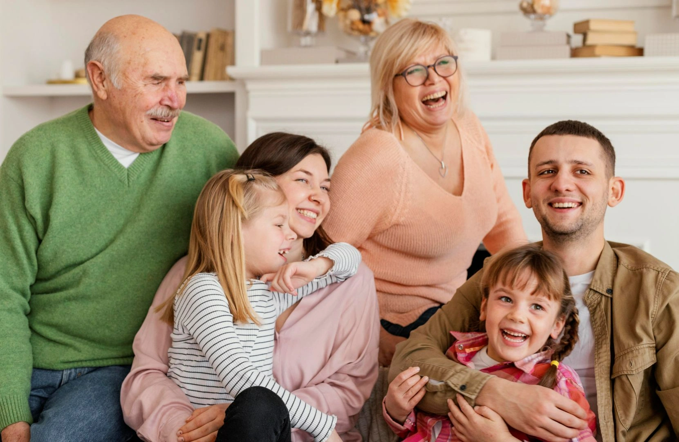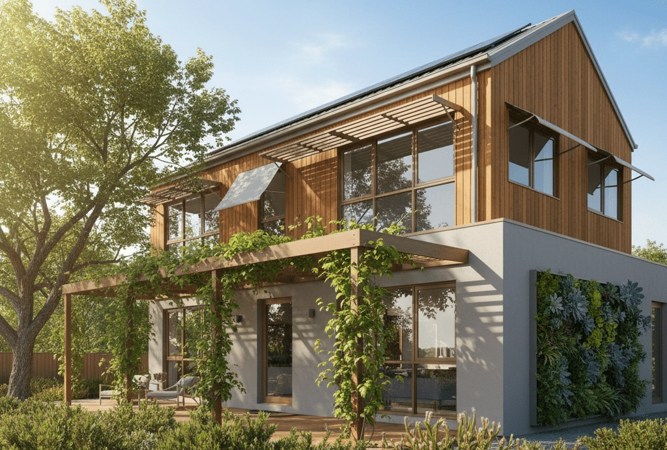How passive houses help reduce energy bills


It’s no secret that energy prices are on the rise. According to the Australian Bureau of Statistics, electricity prices rose by over 16.3% over the March 2025 quarter, putting increased pressure on household budgets.
As a result, more Australians are looking for smarter, more efficient ways to live.
Enter the passive house – a building approach that significantly cuts energy use while improving comfort and sustainability.
In fact, a well-executed passive house design can reduce heating and cooling bills compared to conventional homes. And it’s not just good for your wallet – it’s also great for the planet.
What is a passive house?
A passive house, or Passivhaus, is an international building standard developed in Germany and adapted globally. It relies on five key principles:
- Airtight construction
- High insulation
- Thermal bridge-free design
- High-performance glazing
- Heat recovery ventilation
Together, these principles create a passive design house that requires minimal energy to stay at a comfortable temperature all year round.
Passive house designs are performance-based, meaning homes must meet strict energy use thresholds and undergo testing to achieve certification. This ensures quality and guarantees that the energy savings promised on paper are delivered in reality.
But how do these core principles translate into real energy savings for Australian homeowners?
1. Effective insulation
A passive design house is wrapped in a continuous, high-performance insulation layer, far more robust than what’s typically found in conventional Australian homes. This insulation acts as a barrier, preventing heat from escaping in winter and from penetrating the home in summer.
By minimising heat transfer through the walls, roof and floor, the internal temperature remains stable. This drastically reduces the need for heating and cooling systems.
2. Strong airtightness
Uncontrolled air leakages like drafts account for a significant portion of energy loss in typical homes. One of the most critical elements in designing a passive house for energy efficiency is achieving airtightness. This involves sealing every potential gap and crack in the building’s outer shell, from the foundation to the roof, including all connections around windows and doors.
By making the home virtually airtight, a passive house prevents conditioned air from escaping and unconditioned outdoor air from sneaking in. This means less wasted energy, lower heating and cooling loads and ultimately, a much smaller energy bill.
3. High-performance glazing
Windows and doors are major weak points in traditional homes. In a passive design house, they’re replaced with high-performance, often triple-glazed units that block heat transfer and reduce reliance on air conditioning or heating.
Combined with the right orientation – positioning the home and its windows to maximise sunlight in winter and minimise heat gain in summer – these features help maintain a steady indoor temperature with minimal energy input.
4. No thermal bridge
A thermal bridge is a pathway for heat to bypass insulation, creating cold spots in winter and hot spots in summer. Passive building design eliminates these thermal bridges through careful detailing and construction techniques.
By ensuring a continuous, unbroken insulation layer, heat cannot easily escape or enter the home at these points. This consistency in thermal performance across the entire structure means less energy is wasted, contributing directly to lower energy bills.
5. Heat recovery ventilation
Because passive houses are so airtight, they include mechanical ventilation with heat recovery (MVHR) systems. These ensure a constant supply of fresh, filtered air while retaining warmth (or coolness) from the outgoing air.
This not only improves indoor air quality but also reduces the energy needed to keep your home comfortable. This is an essential aspect of passive house cooling strategies.
6. Smart solar design
Many passive solar house designs use clever orientation, thermal mass, shading and glazing to harness the sun’s energy in winter and block it out in summer. These passive solar house design plans are tailored to the exact site and location of your house, as well as local climate, further reducing reliance on active systems like air conditioning and heaters.
When paired with solar panels, a solar passive house design can come close to net-zero energy use, or even produce more than it consumes.
7. Long-term financial benefits
Although building a passive house can cost more upfront, the long-term savings on energy bills are substantial. Over time, those savings can outweigh the initial investment, especially when working with experienced energy-efficient home builders who understand how to balance cost and performance.
The future is passive
As energy prices continue to rise and climate extremes become more common, the demand for homes that offer both comfort and efficiency is only going to grow. Passive house design is a future-proof solution that helps Australian homeowners cut costs, reduce emissions and live more sustainably. With the right expertise and a commitment to performance, building a passive house can have a big positive impact on your pocket and the planet.

