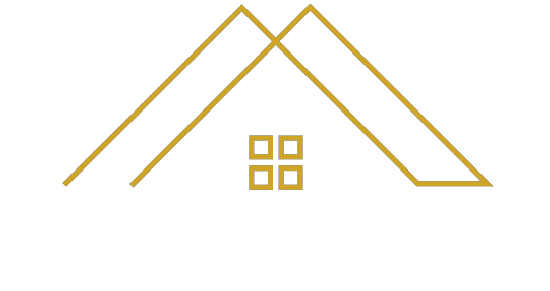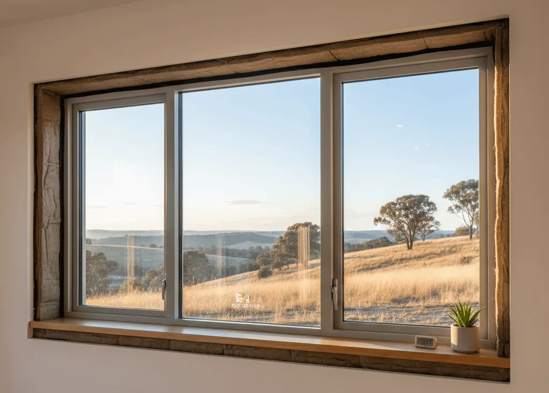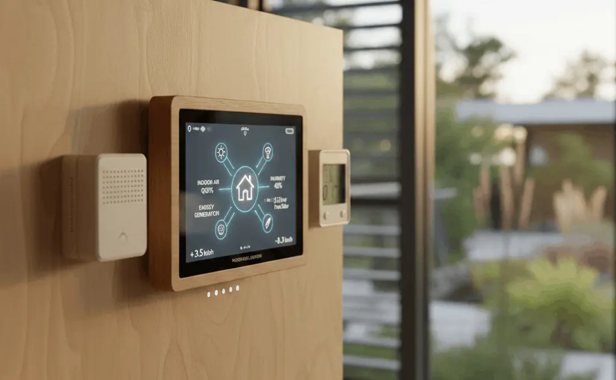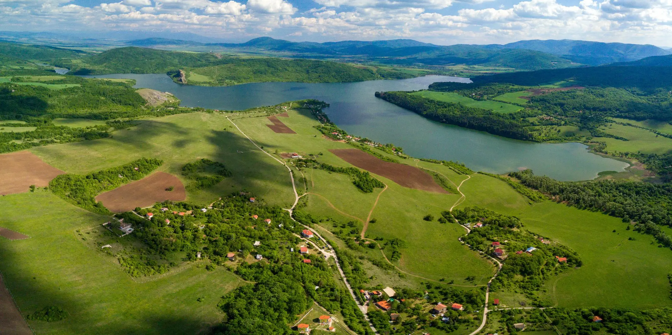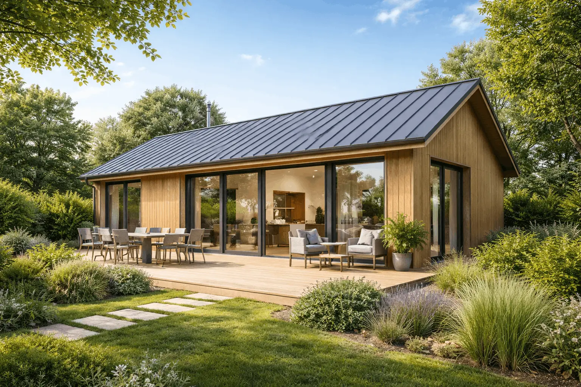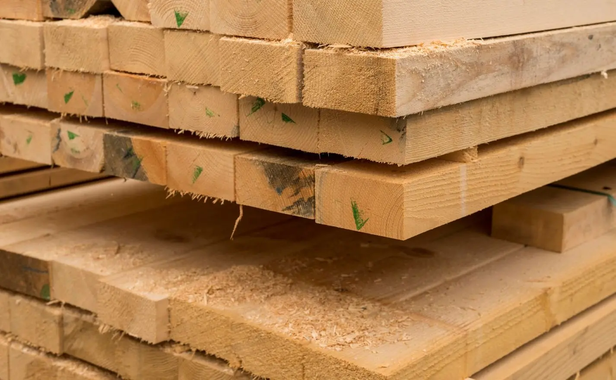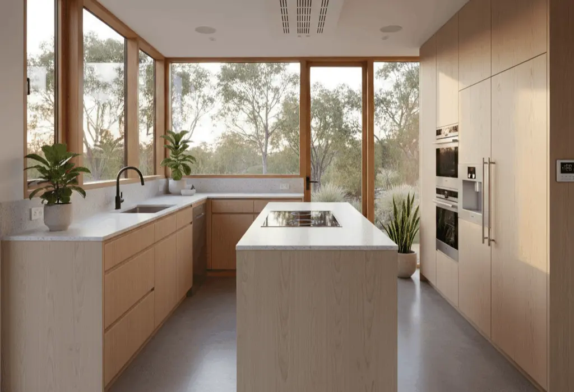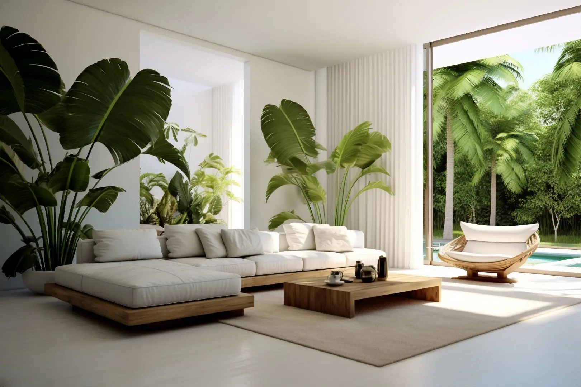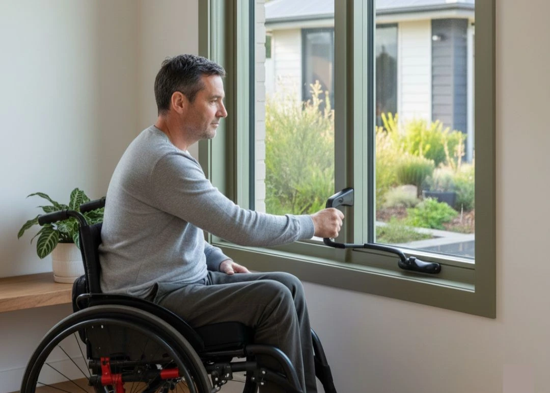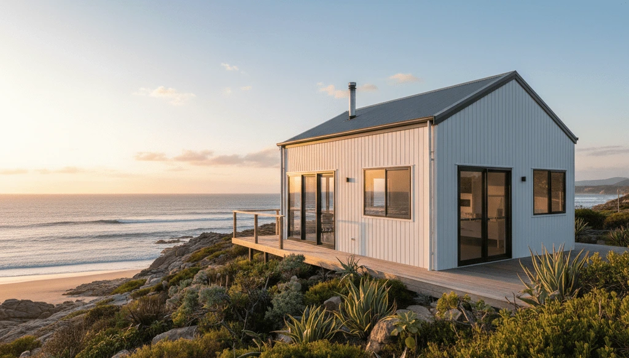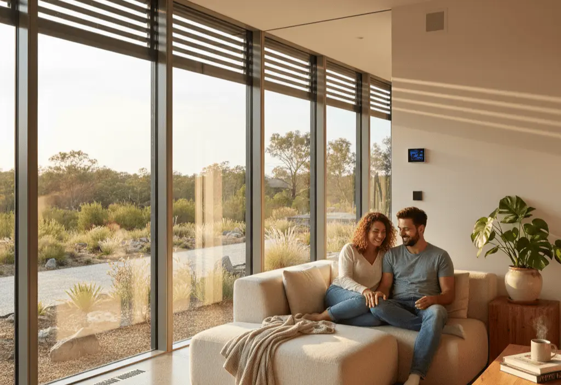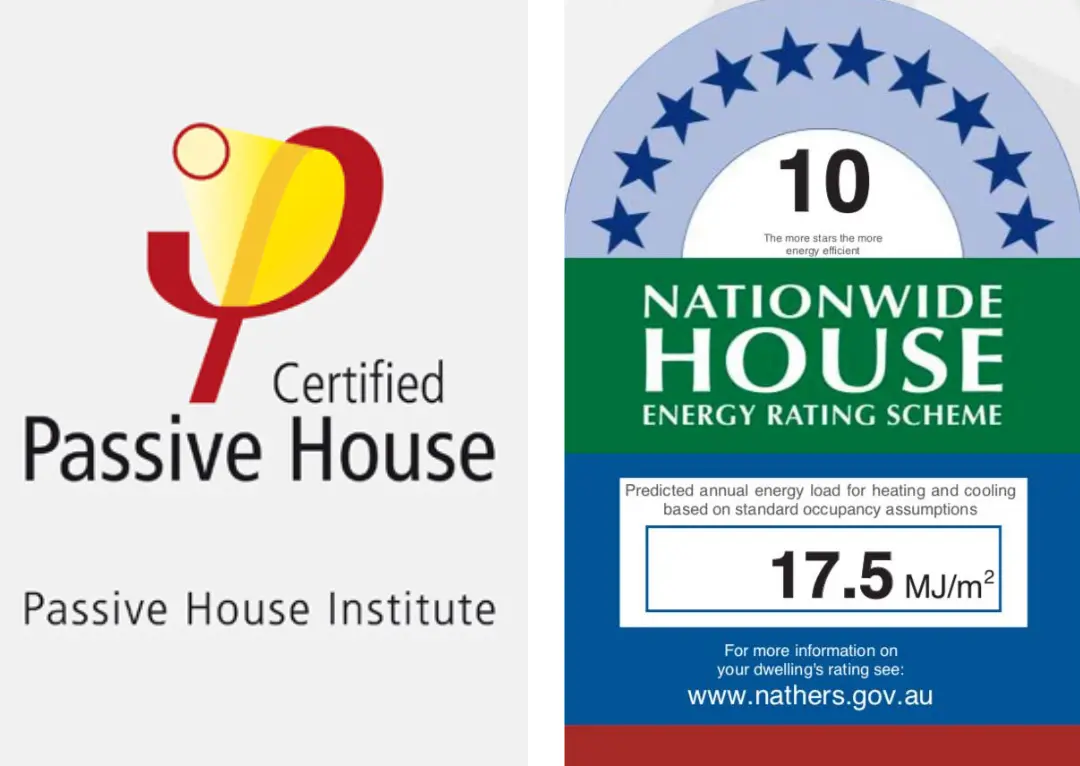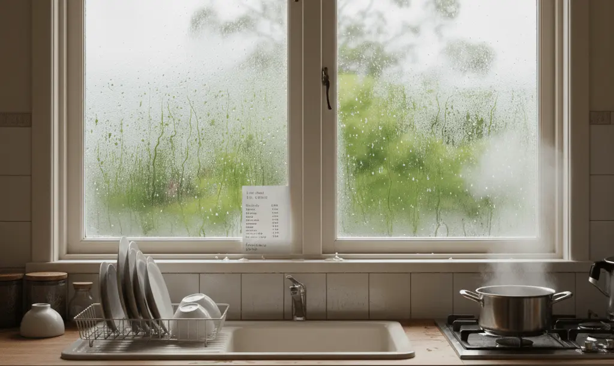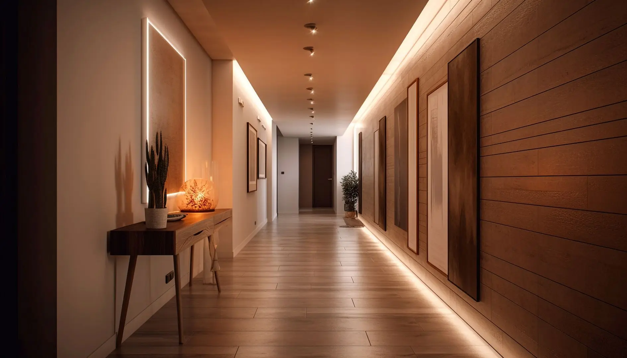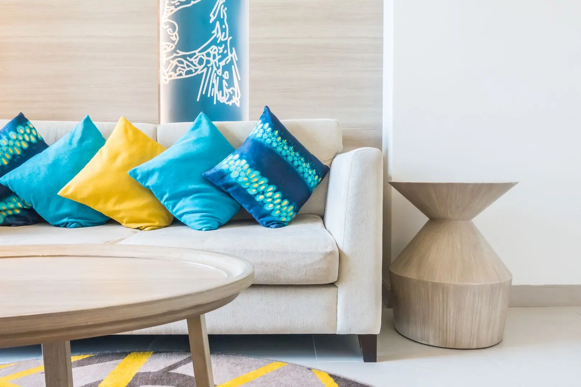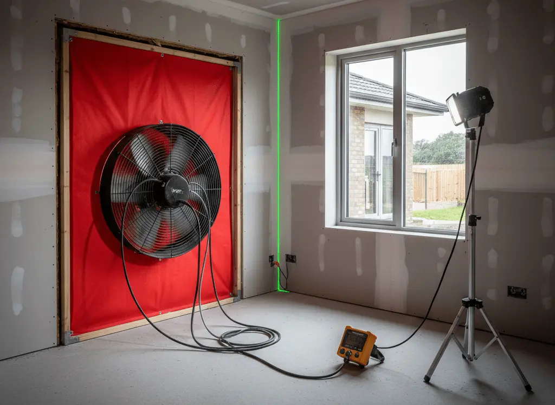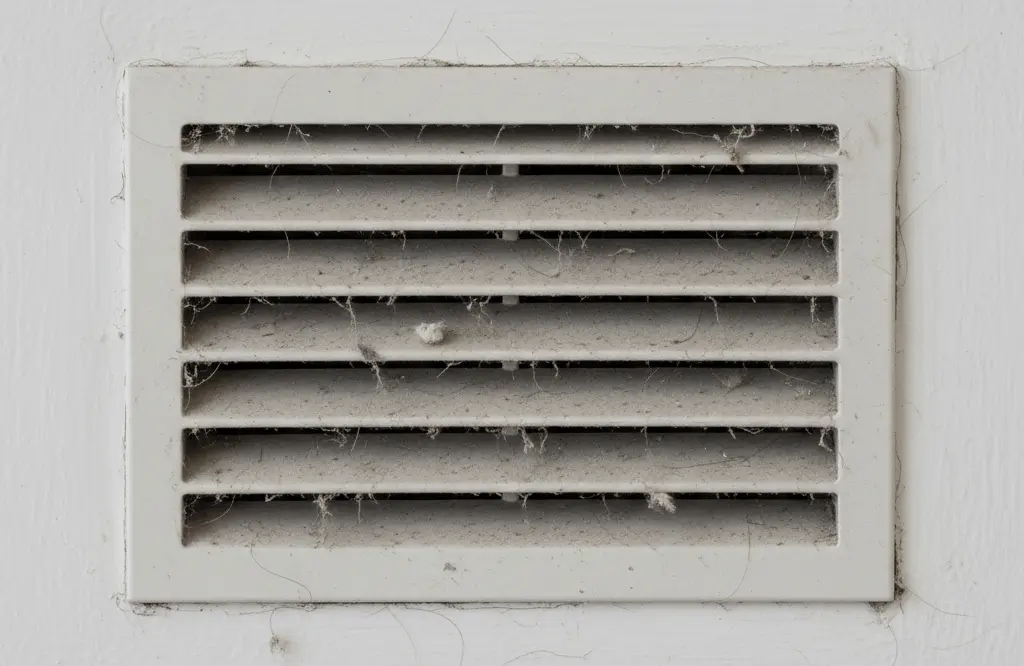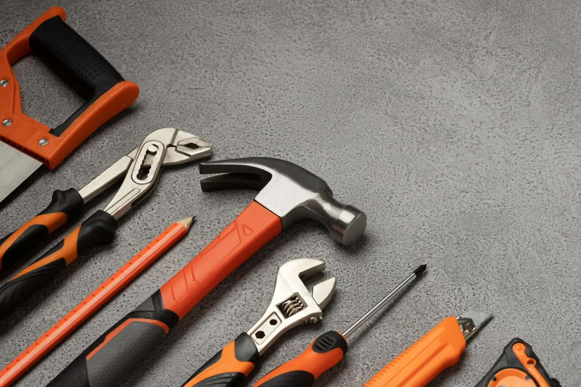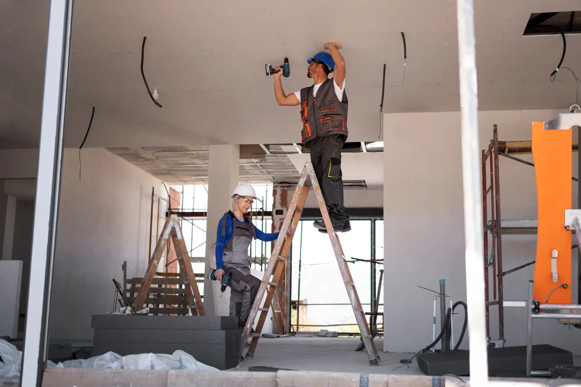The role of shading in passive house design
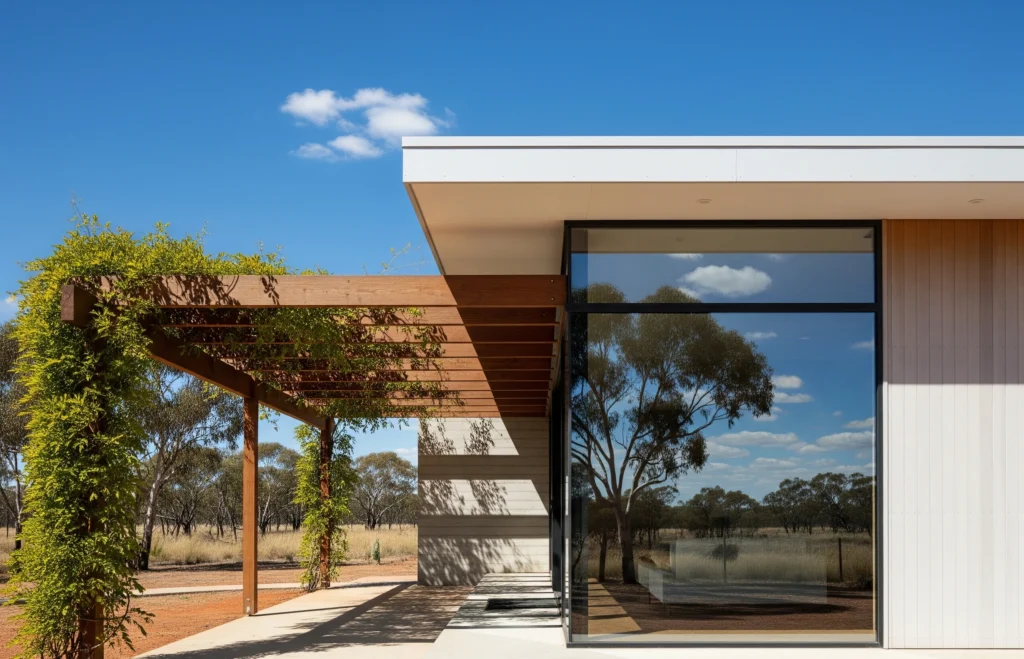
As Australians face hotter summers and more extreme weather due to climate change, our homes need to adapt. While traditional homes often rely on energy-intensive air conditioning to combat the summer heat, the principles of a passive design house offer a smarter, more sustainable solution.
At its core, a passive house design focuses on maximising energy efficiency by carefully controlling heat flow, using high levels of insulation, airtight construction and smart ventilation. Central to this approach is the strategic use of shading, which controls the amount of sunlight entering the home, reduces heat gain in summer and allows natural warmth during winter, helping to maintain comfortable indoor temperatures year-round while lowering energy use.
Why shading matters in passive house design
A passive design house relies on a balance of solar gains and heat retention to minimise reliance on mechanical heating and cooling. Without shading, windows and glazed areas can allow excessive heat to enter the home during the summer, causing the internal temperature to rise and increasing the need for air conditioning. In winter, some solar gain is desirable to help naturally warm the home. Effective shading ensures this balance is achieved.
Passive house designs in Australia will therefore incorporate shading strategies that are tailored to the building’s orientation.
Types of shading in passive house design
Fixed shading
A major part of designing a passive house involves incorporating fixed shading elements. These are permanent architectural features designed to work with the sun’s predictable path throughout the year.
- Overhangs and eaves: This is the simplest and most effective form of fixed shading. By calculating the sun’s angle in summer and winter, a passive house designer can specify eaves that are deep enough to completely shade north-facing windows during the summer months when the sun is high in the sky. In contrast, during winter, the sun’s lower angle allows it to penetrate deep into the house, providing welcome warmth. This is a crucial element for passive house designs and a sign of a truly smart build.
- Awnings and louvres: Adjustable or fixed awnings and horizontal louvres are also a common sight on a passive design house. They are particularly effective for providing summer shade while still allowing natural light to enter the home.
These fixed solutions are low-maintenance and provide consistent protection without any user intervention. They are a passive solution to a passive problem.
Dynamic shading and landscaping
While fixed shading works perfectly for a home’s north-facing side, other orientations like the east and west require a different strategy. The low morning and afternoon sun on these facades can easily bypass fixed overhangs. This is where dynamic or active shading comes in.
- Adjustable systems: The passive home builder may install external blinds, retractable awnings or operable louvres. These can be adjusted manually or with smart systems to block direct sun when needed and be retracted to allow light and views at other times. They provide the flexibility required to deal with less predictable solar paths.
- Strategic landscaping: One of the most beautiful and environmentally friendly shading solutions is using plants. In passive house designs in Australia, deciduous trees and climbing plants can be a popular choice. Planted on the north-facing side, a deciduous tree provides dense shade in summer when its leaves are full and then lets the sun’s warmth through in winter after it sheds its leaves. This natural, living shade is a classic element of passive house design and adds a beautiful, green dimension to the home.
Integrating shading into passive home building
Shading should not be an afterthought in passive home building. From the early stages of planning, passive house builders and architects consider window placement, building orientation and surrounding landscape to ensure optimal shading. Passive house builders Australia often use computer modelling to simulate sun angles and shadow patterns, allowing them to design shading devices that are both functional and aesthetically pleasing.
For example, passive house builders in Melbourne must consider both summer overheating and winter sun penetration. In northern Australia, shading is often focused on reducing intense summer heat while maintaining airflow to keep interiors cool. By working closely with a passive house builder, homeowners can ensure that shading is integrated into the overall passive house design, supporting energy efficiency, comfort and long-term sustainability.
The environmental impact of shading
Shading has a significant environmental impact in passive house designs. By reducing the need for artificial cooling, homes use less electricity. In Australia, where electricity generation still uses fossil fuels such as coal, the energy savings achieved through effective shading contribute to lower carbon emissions. Passive building design that incorporates shading also reduces strain on the electricity grid during peak summer periods, helping maintain a more stable energy infrastructure.
Shading also improves durability and reduces some of the need for maintenance. Excessive heat can accelerate wear on window frames, paint and finishes. By controlling solar exposure, passive home builders protect the building fabric, extending its lifespan and reducing the need for replacements or repairs. This aligns with the broader goals of passive home building, which emphasise durability, resource efficiency and environmental responsibility.
Working with a passive house builder
Engaging experienced passive house builders in Australia will help you integrate shading effectively. These professionals understand the interaction between sun, building orientation, materials and local climate. They can advise on the most suitable shading devices for each window and facade, ensuring the home performs optimally throughout the year.
Passive house designs that prioritise shading often achieve better energy performance, lower running costs and improved comfort. By collaborating with a knowledgeable passive home builder, homeowners can implement shading solutions that complement other passive house design elements, such as insulation, ventilation and high-performance glazing.
