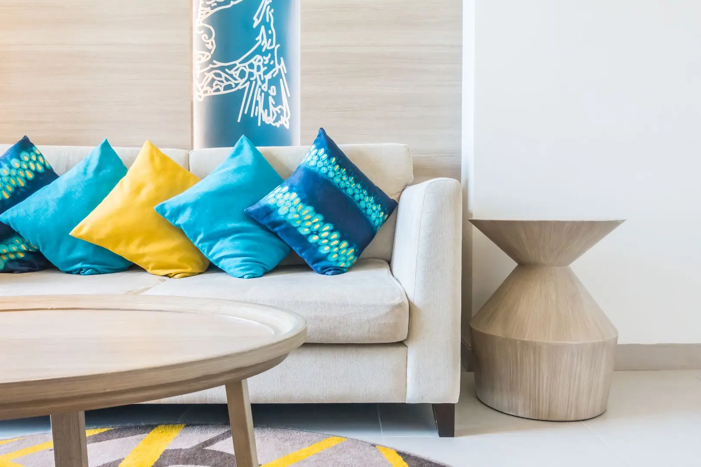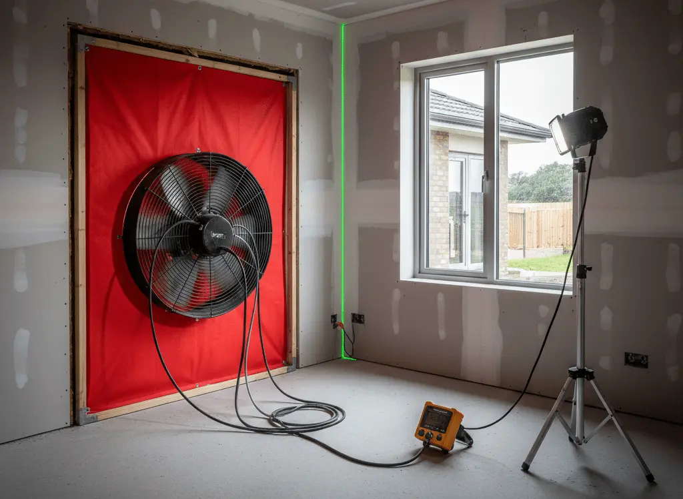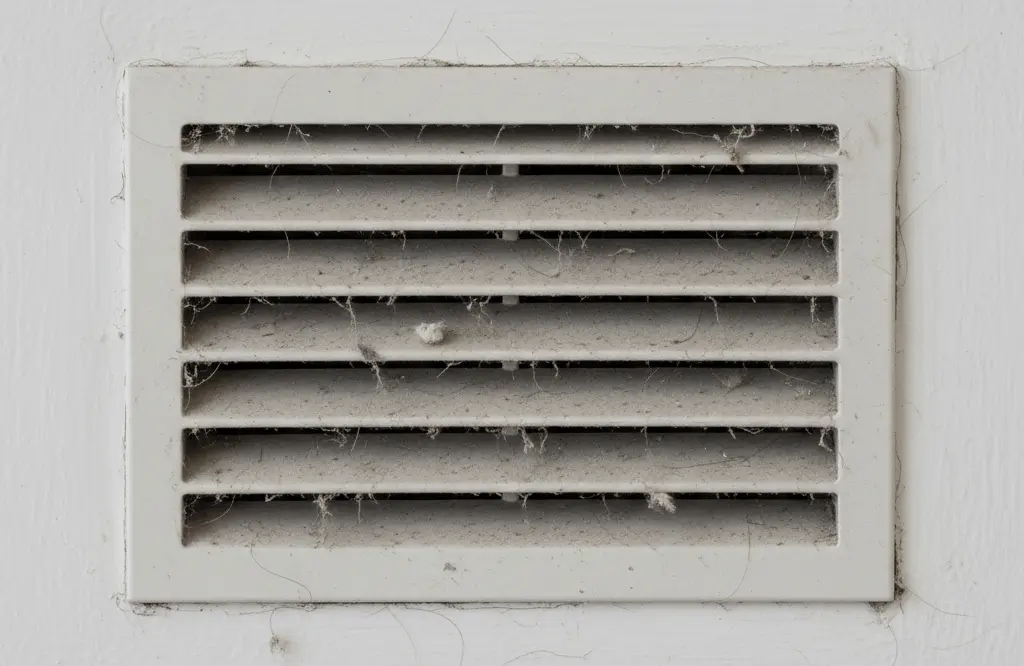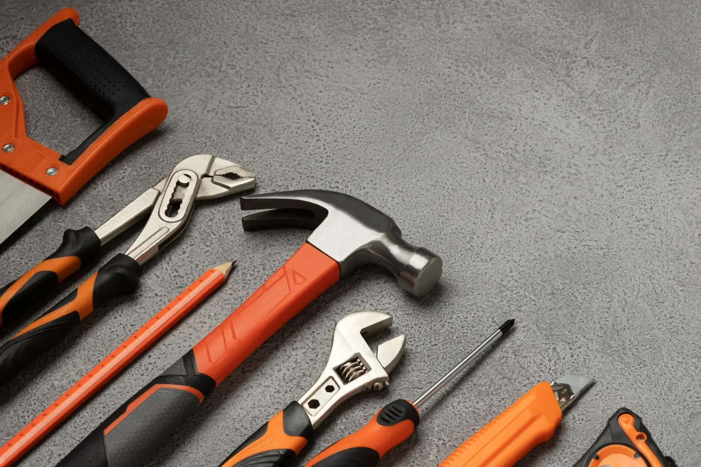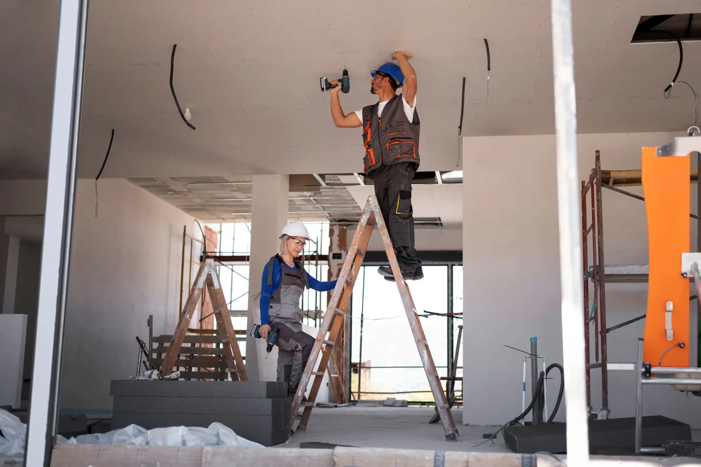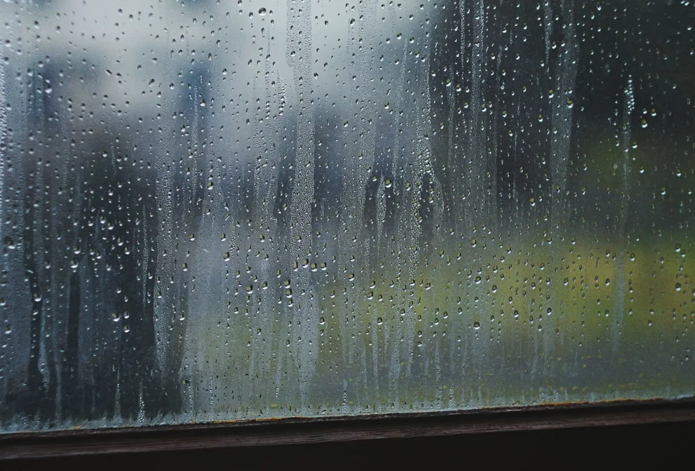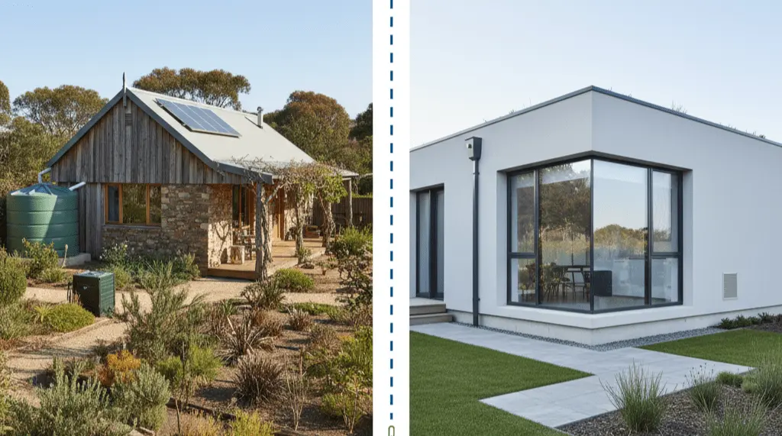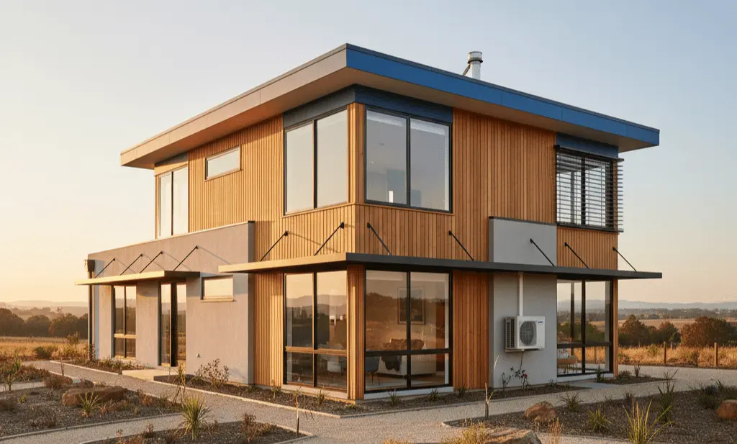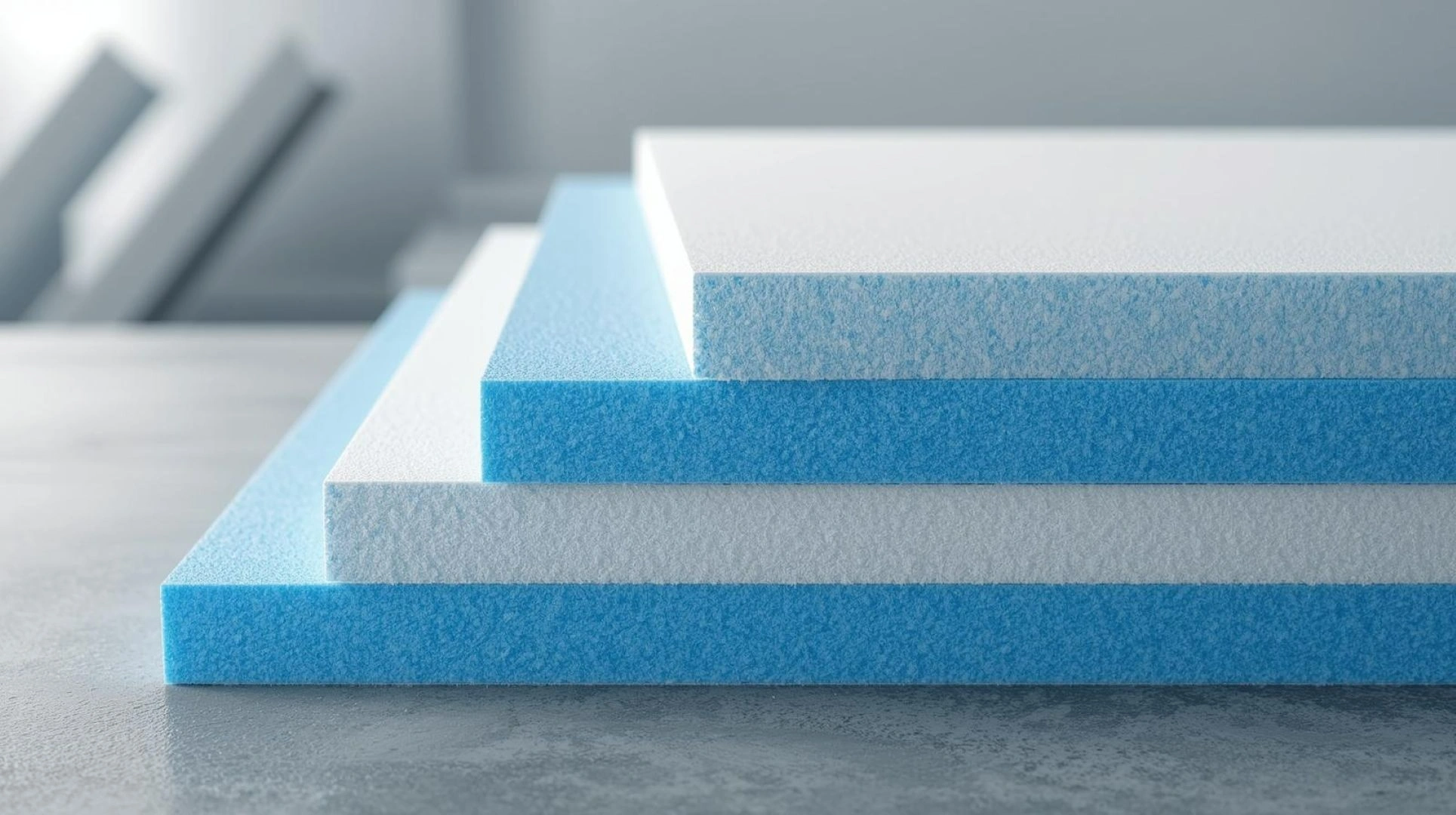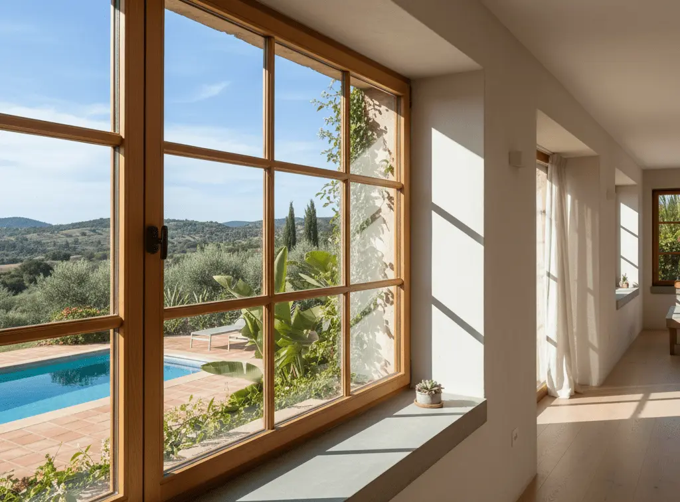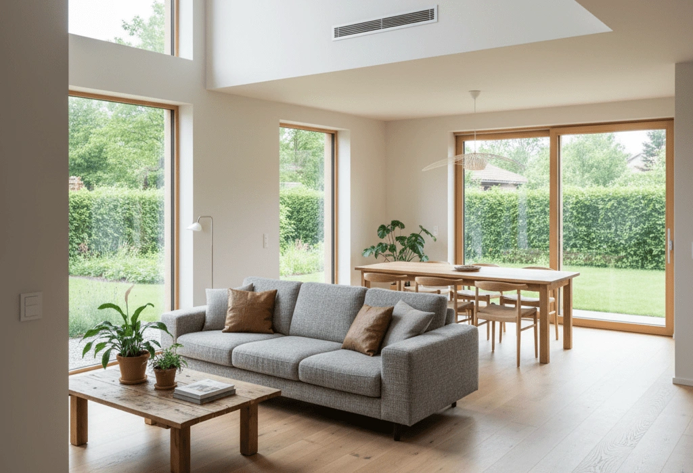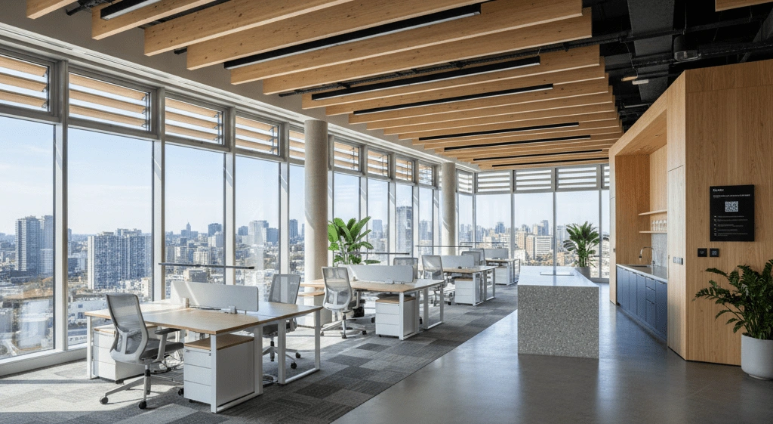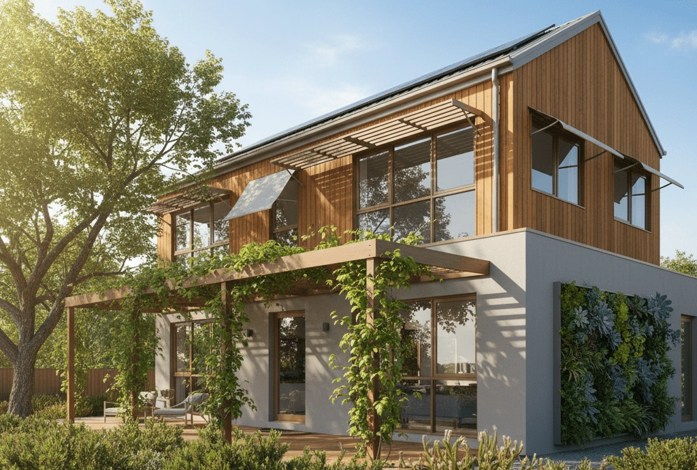The key principles of passive house design
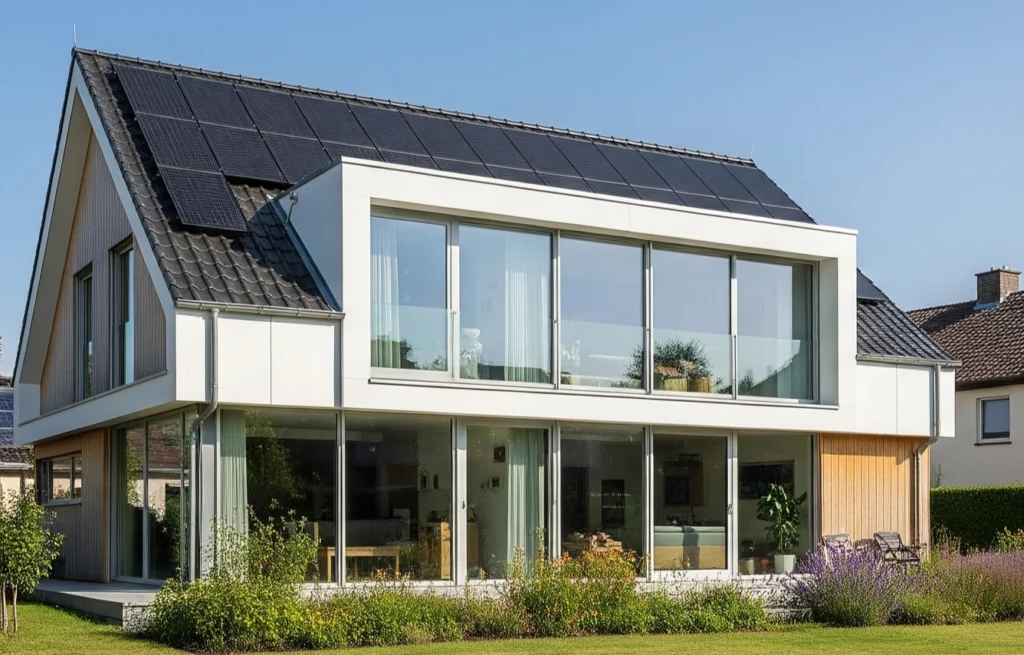
With energy prices rising and more Australians seeking healthier, more efficient homes, interest in passive house design is growing fast. Whether you’re planning a new build or just curious about how to live more sustainably, understanding the basics of passive house principles is a great place to start.
Unlike standard building approaches, passive house design focuses on how a home performs, not just how it looks. It’s a method proven over decades, with thousands of certified passive homes worldwide – and a growing number right here in Australia.
Here are the five core principles that guide every passive design house.
1. Continuous insulation
Good insulation is essential in any energy-efficient home, but passive house designs take it a step further. The idea is to wrap the entire building – including the floor, walls and roof – in a continuous layer of high-performance insulation. This helps maintain a consistent indoor temperature, whether it’s hot or cold outside.
In a passive house, the insulation is thicker and more carefully installed than in most conventional homes. There are no gaps, thin patches or poorly sealed corners. This reduces the need for heating or cooling and makes the home more comfortable all year round.
2. Airtight construction
Many Australian homes leak air through cracks around windows, doors, rooflines and other joints. This uncontrolled airflow leads to draughts, discomfort and wasted energy.
Passive building design aims to eliminate these leaks by making the home as airtight as possible. This is done through careful detailing and construction practices, and it is verified through an onsite pressure test to ensure it meets strict international standards.
An airtight home doesn’t mean stale air – it simply means you control where the air comes in and goes out.
3. High-performance glazing
Windows and doors are major problem areas in inefficient homes. They let in heat in summer and lose warmth in winter. That’s why passive house builders use high-performance glazing – such as double or triple glazing – to reduce heat transfer.
These windows are installed with airtight seals and thermal breaks to prevent energy loss. In many passive house designs in Australia, windows are also positioned to take advantage of the sun’s path, letting in warmth during winter and shading against overheating in summer.
4. Thermal bridge-free construction
A thermal bridge is a part of the building that allows heat to flow through it more easily than surrounding areas – think of metal frames, concrete balconies or slab edges. These weak points create cold spots, condensation and energy loss.
Passive house builders take great care to eliminate these bridges using smart materials, construction techniques and insulation strategies. The result is a more even indoor temperature, better moisture control and improved long-term durability.
5. Heat recovery ventilation
Because passive houses are airtight, they need a controlled way to bring in fresh air without losing heat. That’s where mechanical ventilation with heat recovery (MVHR) comes in.
These systems remove stale air and supply fresh, filtered air to the home – all while capturing up to 90% of the heat from the outgoing air. This not only improves air quality but also keeps the indoor temperature stable without using extra energy.
It’s especially useful in colder climates, where opening windows all winter long isn’t practical.
What about the sun?
While the five core principles are the same globally, passive house design in Australia and other sunny climates like ours often includes passive solar strategies too. This might involve orienting the home to the north, using shading devices or incorporating thermal mass like concrete floors. These techniques work hand in hand with passive house principles to make the most of our climate.
Certification and standards
To officially qualify as a passive house, a building must meet strict performance criteria set by the Passive House Institute. This includes targets for energy use, airtightness, thermal comfort and indoor air quality.
Designing a passive house to meet these standards involves detailed modelling and testing. Many homeowners work with a certified passive house builder or consultant to make sure the home is planned and built correctly from the start.
Certified passive house designs in Australia are now popping up everywhere from Hobart to the Sunshine Coast, showing that the approach can be adapted to a wide range of climates.
The benefits
The result of all this? A home that’s warm in winter, cool in summer and quiet, healthy and affordable to run. Passive homes are more resilient during heat waves or power outages and typically cost far less to heat or cool over their lifetime.
For anyone considering building a new home, the case for passive houses in Australia is compelling. Whether you’re motivated by energy savings, climate change or just wanting a better quality of life, passive house design in Australia is well worth exploring.

