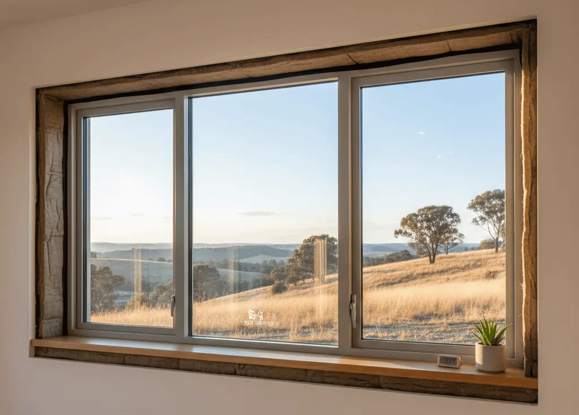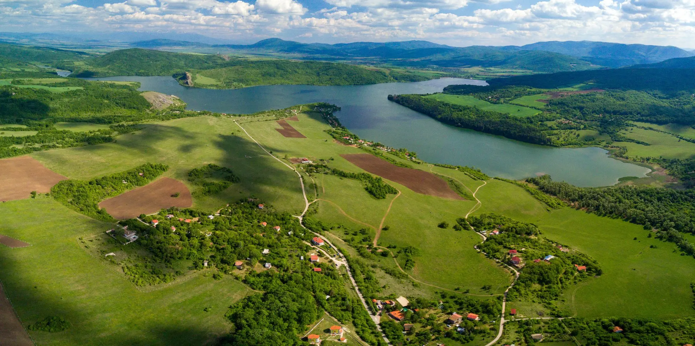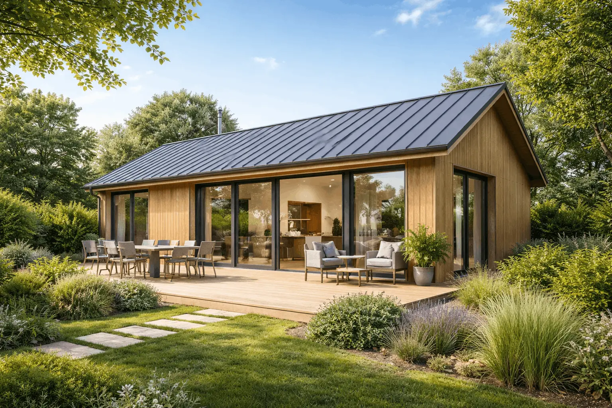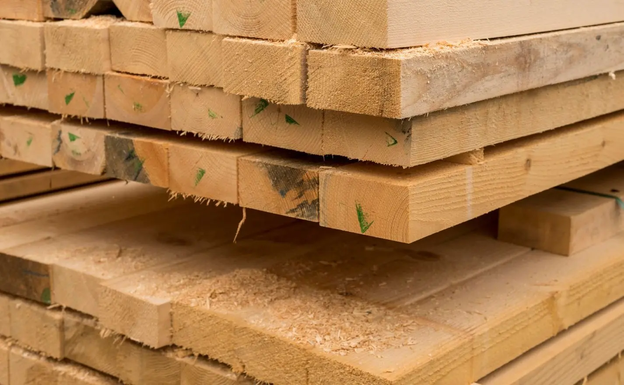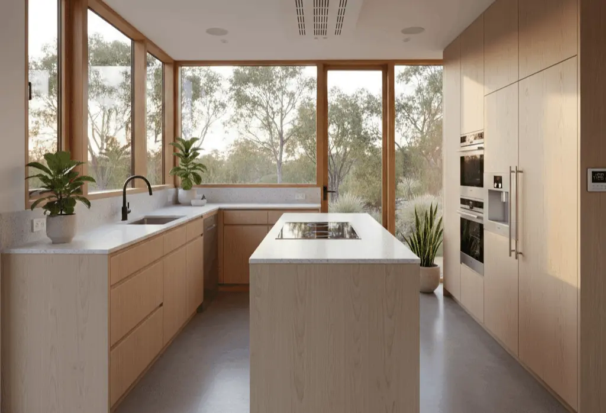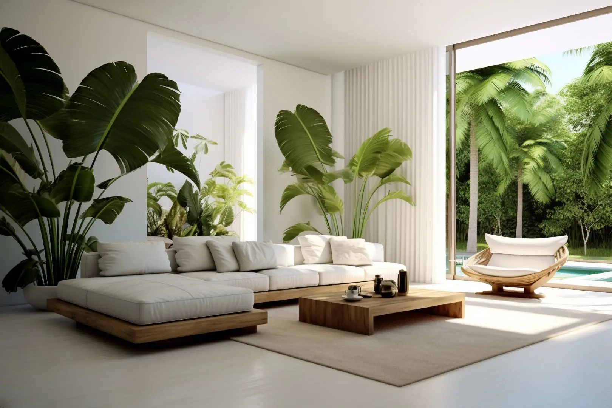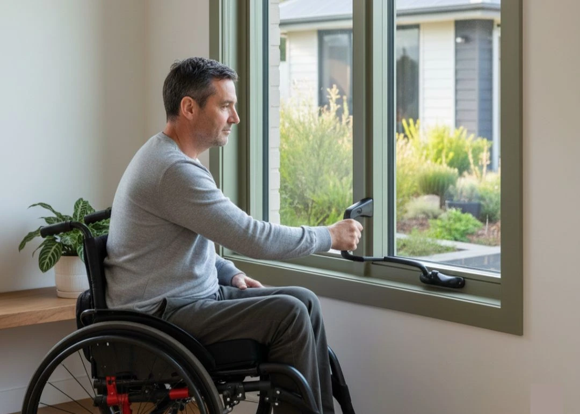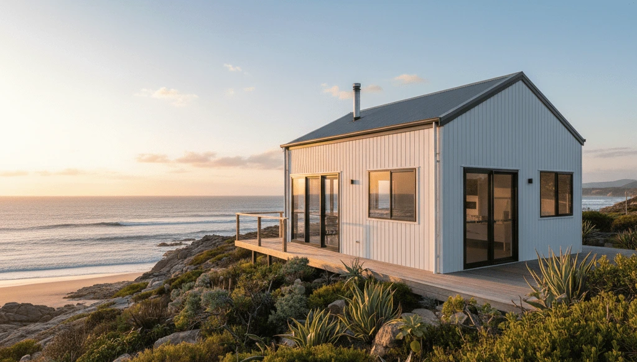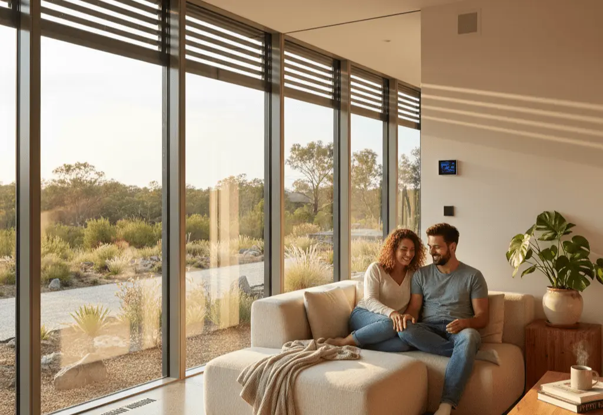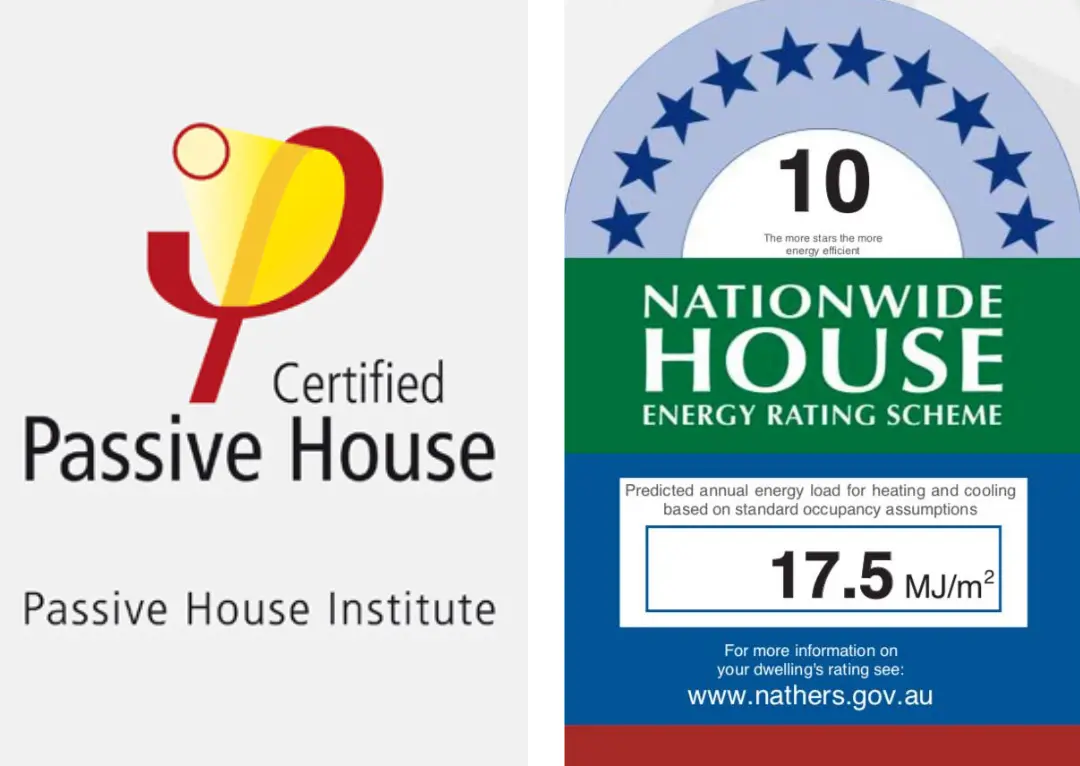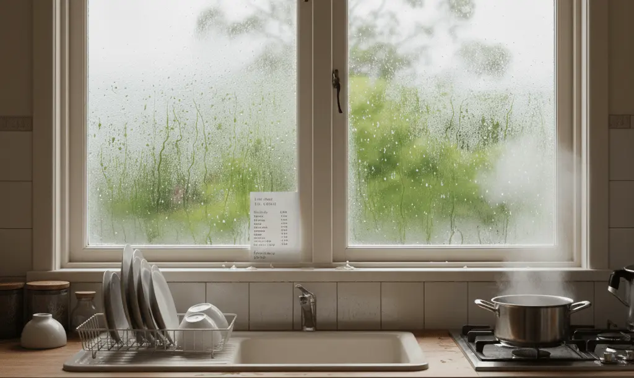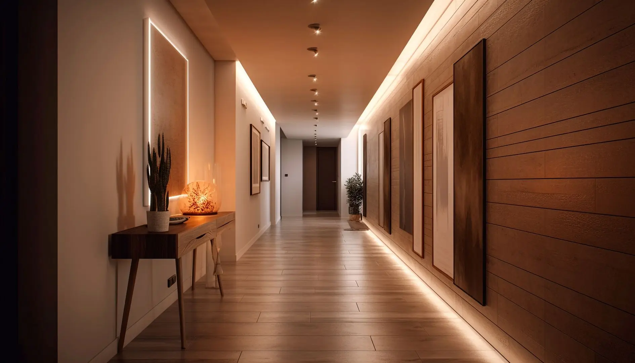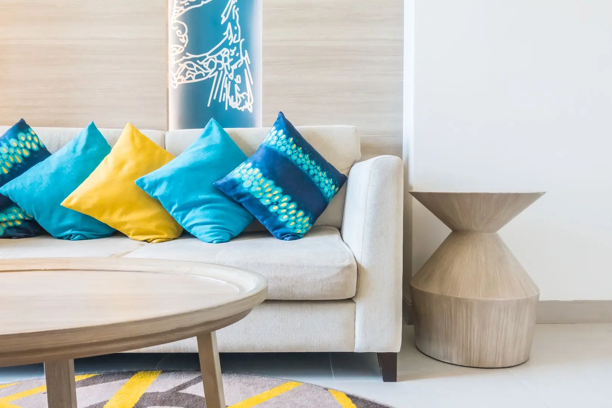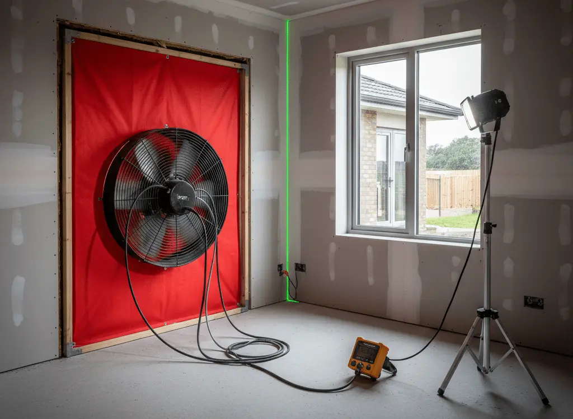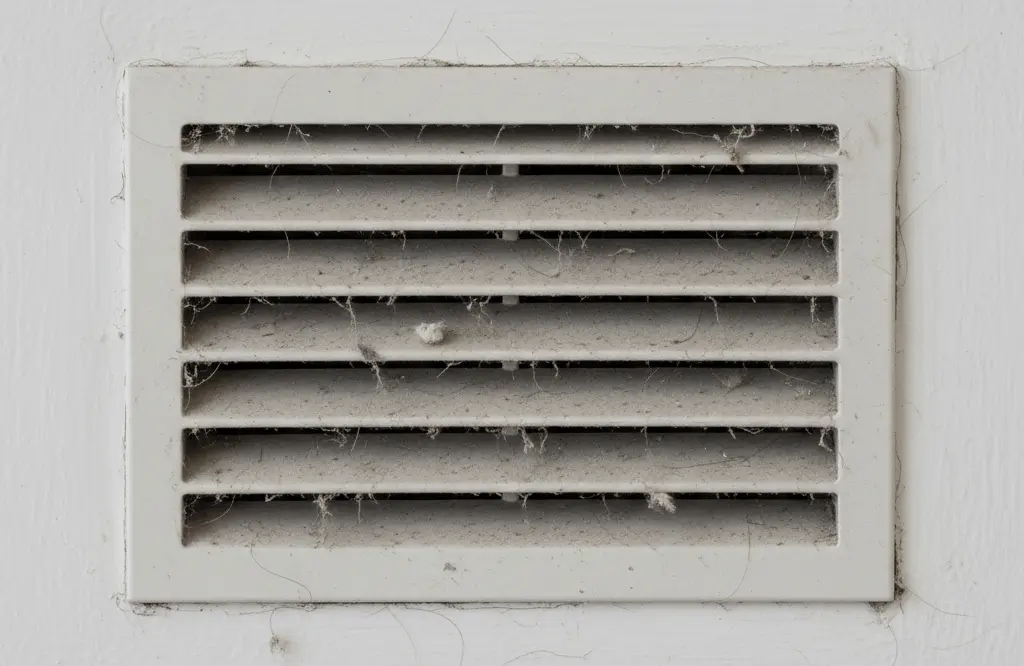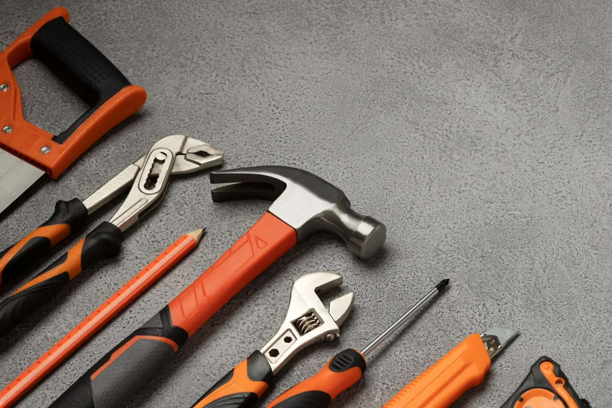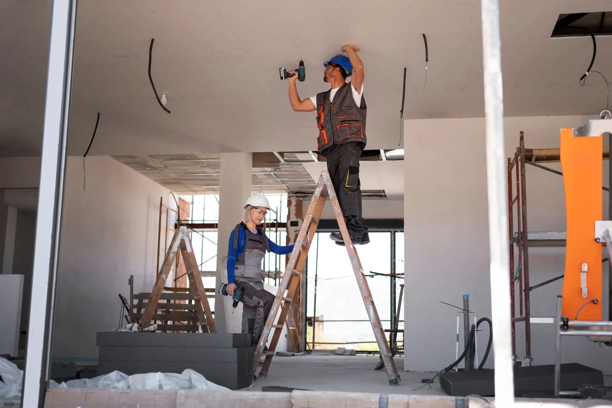Passive house design considerations for cold climates
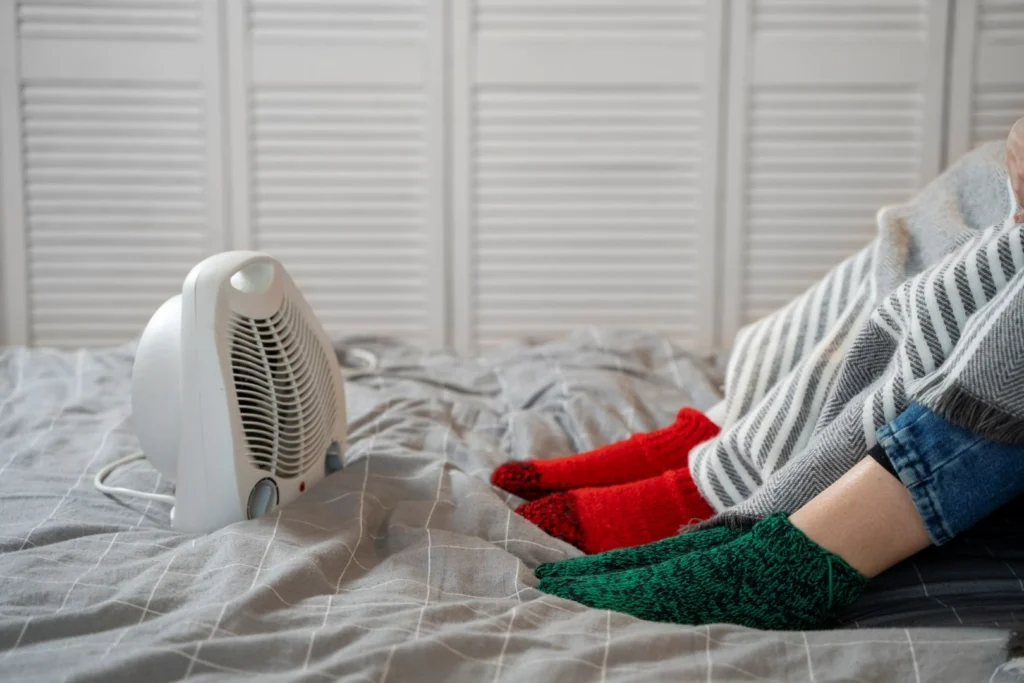
With winter having settled in across much of Australia, a new study has revealed the coldest locations across the country.
According to Alliance Climate Control, Hobart tops the list of Australia’s chilliest cities, followed by the ACT and several suburbs in Melbourne’s east. While these places don’t always have the lowest temperatures, factors like elevation, tree canopy, limited sunlight and wind chill make the cold feel sharper.
At times like these, we typically turn to mechanical sources of heat to help warm our homes. But here’s the concern: many Australians are blasting their heaters in homes that were never designed to hold warmth in the first place. Poor insulation, open-plan layouts and leaky construction all add up to higher power bills and less comfort.
This is where passive house design offers a compelling solution, especially in colder regions. With careful planning and attention to site, climate and building envelope, passive house designs can stay warm in winter, cool in summer and require very little mechanical heating or cooling.
The principles of passive houses in Australia
Passive design houses use the sun’s natural energy to heat a home in winter. Unlike traditional solar systems that rely on panels and batteries, passive design is all about the building’s orientation, insulation, windows, materials and ventilation.
In colder climates, the goal is to maximise heat gain from the sun during winter and retain that heat for as long as possible.
A typical passive design house includes:
- North-facing windows to soak up winter sun
- Thermal mass (such as concrete floors or brick walls) to store and slowly release heat
- High-performance insulation and an airtight building envelope
- Minimal thermal bridging (gaps or weak points where heat can escape)
- Double- or triple-glazed windows
- Zoned layouts to reduce the space that needs to be heated
Together, these components create homes that are quiet, healthy, comfortable, and use up to 90% less energy for heating and cooling than standard homes.
Why passive house matters in cold climates
A cold snap highlights why passive house design is particularly relevant for Australia. While we benefit from lovely warm summers, our winters can get uncomfortably cold.
In places like Hobart, Canberra or Melbourne, long, damp winters mean heating systems are often running day and night. Yet in homes with poor insulation or leaky construction, most of that heat is lost just as quickly as it’s produced.
Passive house design rethinks this. By focusing on the building envelope, not just the appliances inside, it creates a home that stays warm for longer and needs far less energy to maintain a stable, cosy temperature.
In colder climates, passive house principles ensure that even on frosty mornings or overcast days, a home retains its warmth, keeps draughts out, and supports healthy indoor air quality without the need for constant mechanical intervention.
Take Hobart as an example. According to the Alliance Climate Control study, it ranks as Australia’s coldest city, with an average dry bulb temperature of just 8.94°C in winter. Yet its relatively low heating costs (just $207 for the season) suggest that some homes in the city may already be benefiting from smart design choices, including insulation, tree coverage and well-thought-out orientation.
Designing a house for cold climates
If you’re planning to build a home in a chilly region, there are a few design techniques you can use to help prevent heat loss.
But, it’s important to remember that while these are all smart design moves, they don’t automatically make a home a passive house. Passive house is a globally recognised building standard with strict performance targets for energy use, airtightness, thermal comfort and ventilation.
To achieve certification, a home must be modelled to meet all the criteria set by the Passive House Institute. Certification provides independent verification that your home will deliver the performance it promises, especially in demanding climates.
Nonetheless, these will help reduce your reliance on mechanical heating methods while maintaining a comfortable indoor temperature.
- Prioritise insulation over floor space. Bigger homes cost more to heat. A well-insulated, smaller home will almost always feel warmer.
- Use a mechanical ventilation with heat recovery (MVHR) system. Proper ventilation is key to comfort, especially when windows stay closed in winter.
- Seal every gap. Even tiny leaks can have a big impact. Blower door tests can identify and help eliminate weak points.
- Choose high-performance windows. Look for units with low U-values and warm-edge spacers to reduce heat loss.
- Plan your thermal envelope carefully. Avoid balconies, cantilevers and uninsulated slab edges that can conduct cold into your home.
What if you’re not building new?
While full certification might be tricky for existing homes, many passive house design principles can be applied to renovations. Insulating under floors, upgrading windows, sealing leaks and installing an MVHR system can dramatically improve comfort and energy efficiency in older homes.
The Passive House Institute also offers the EnerPHit standard, a certification tailored to retrofits that allow homeowners to enjoy many of the same benefits of a certified passive home.
By adopting these principles, homeowners in Australia’s chilliest regions can transform their living spaces, enjoying consistent warmth, healthier air and significantly lower energy bills, regardless of how fierce winter’s grip becomes.

