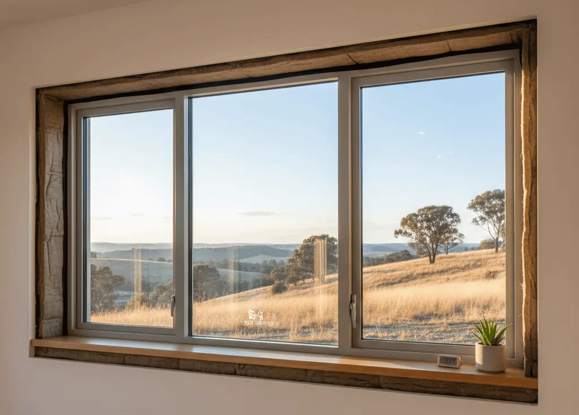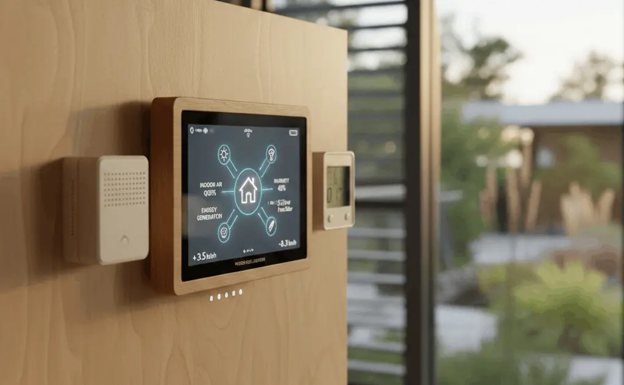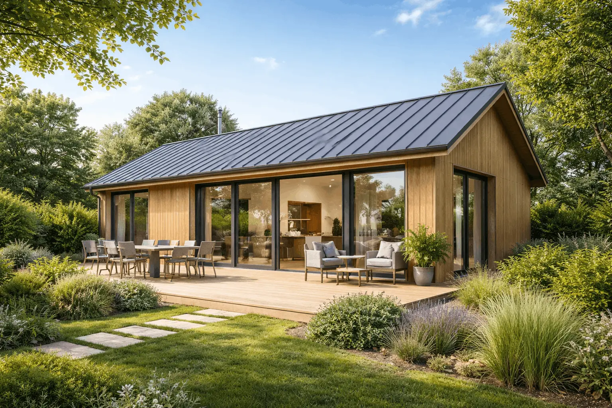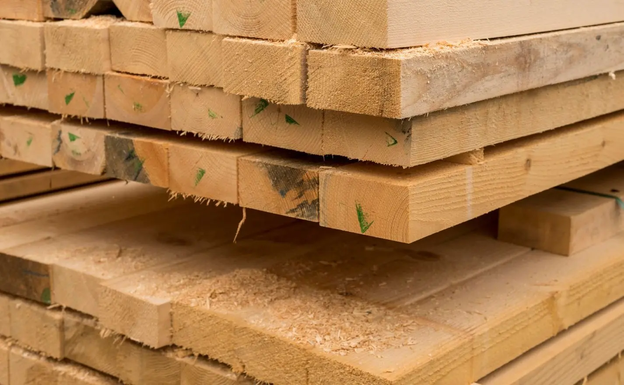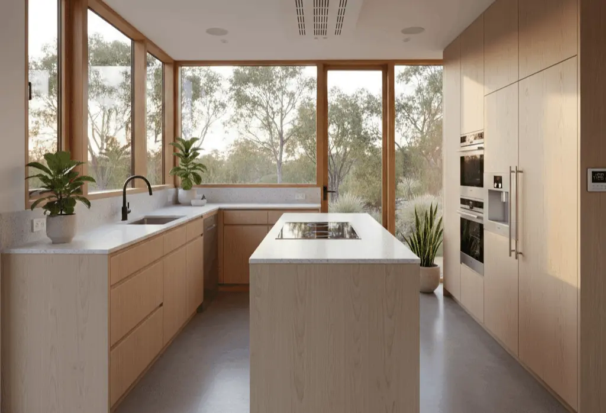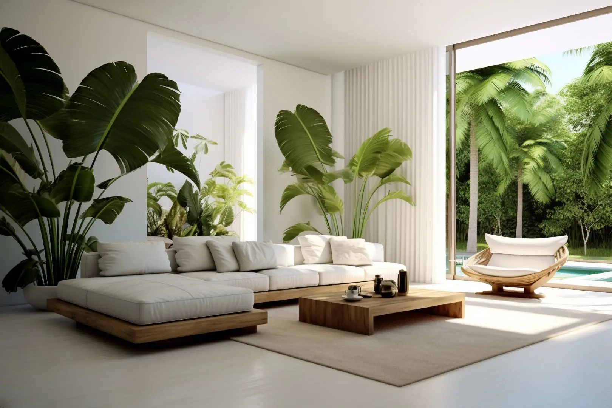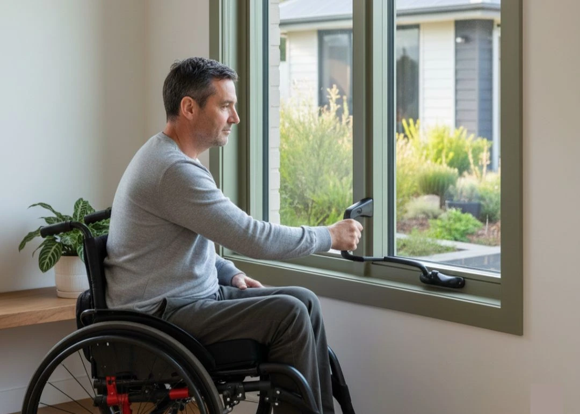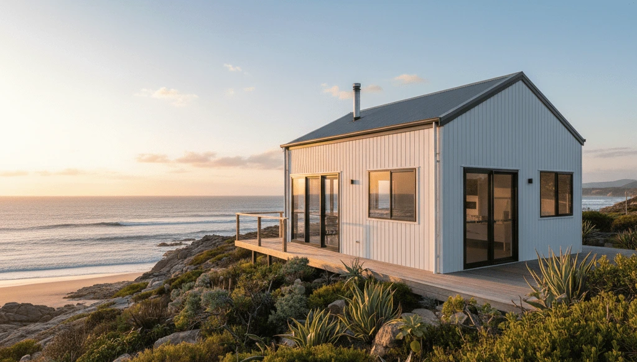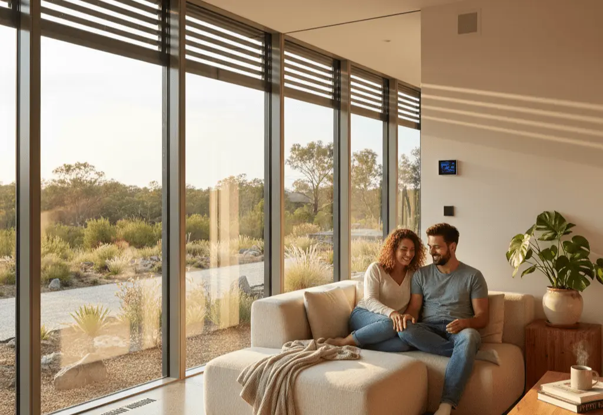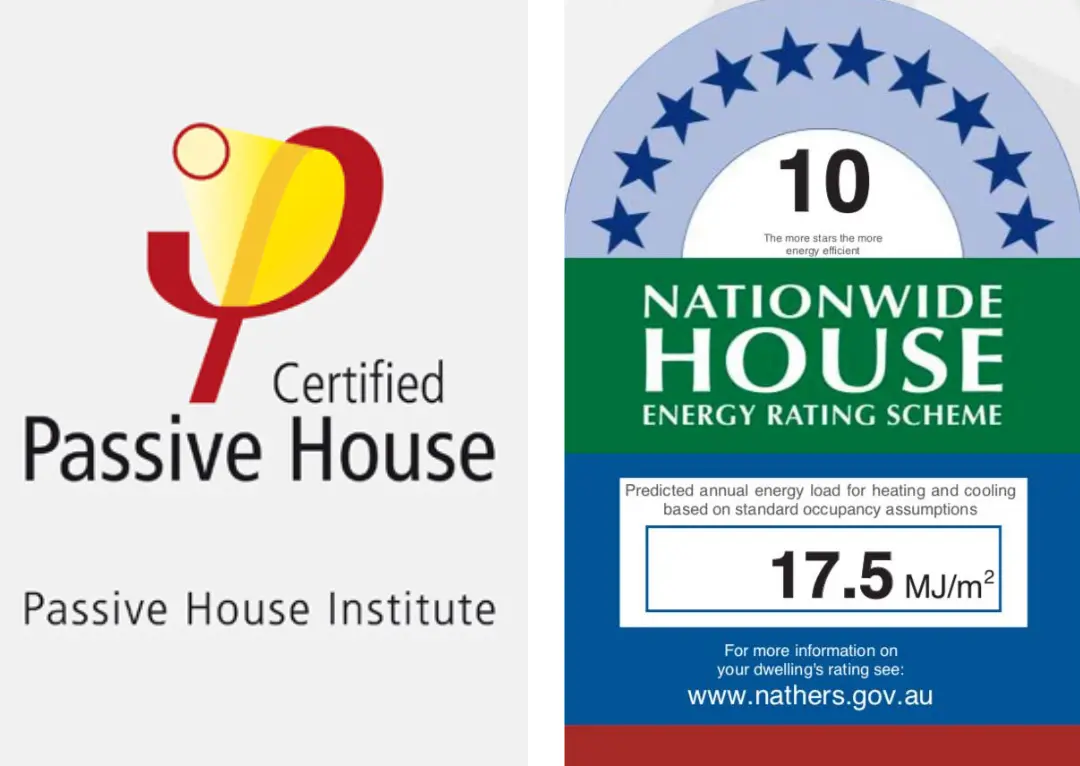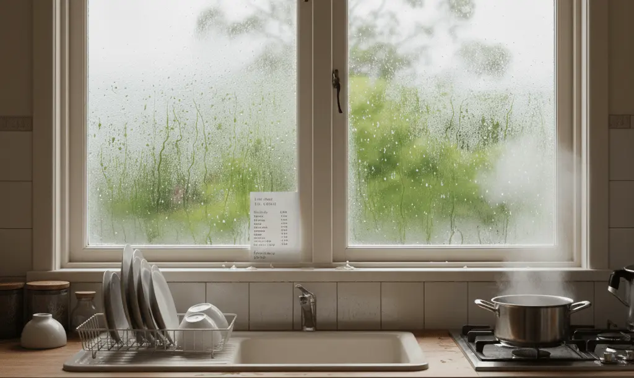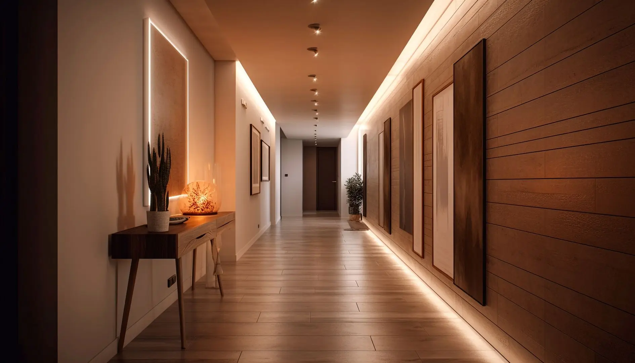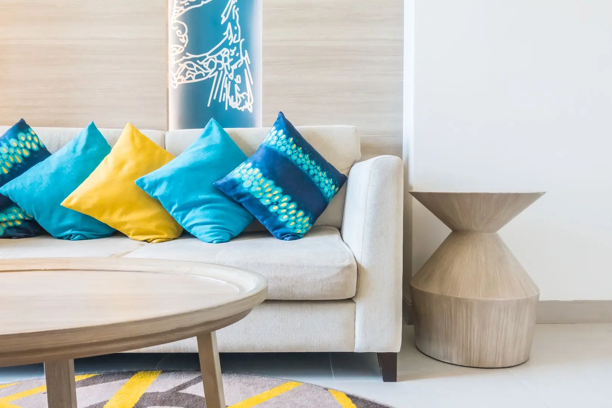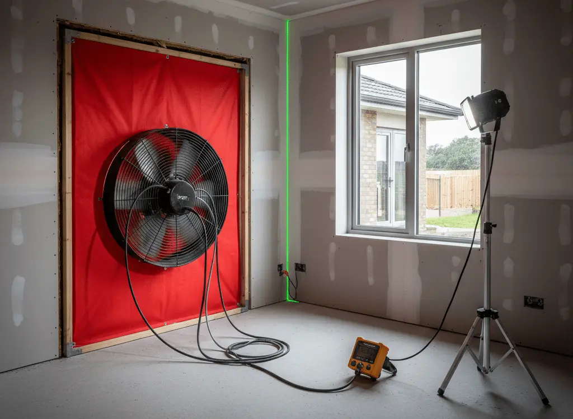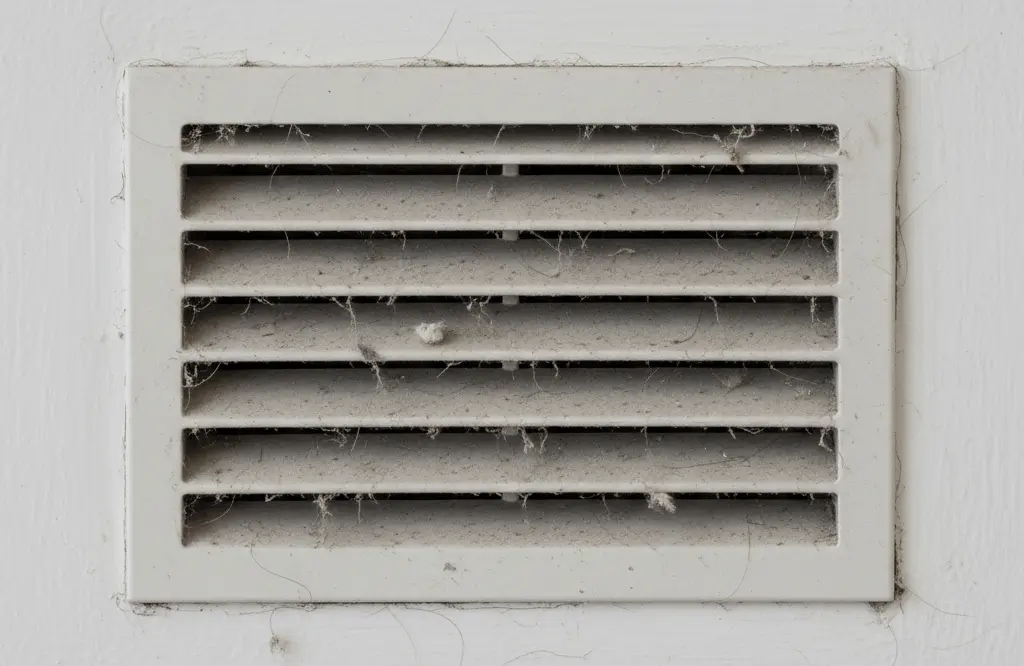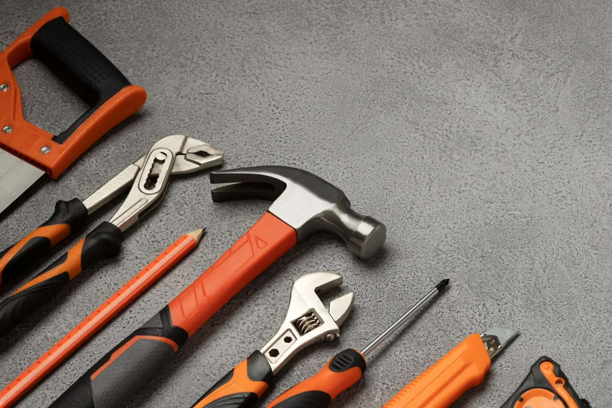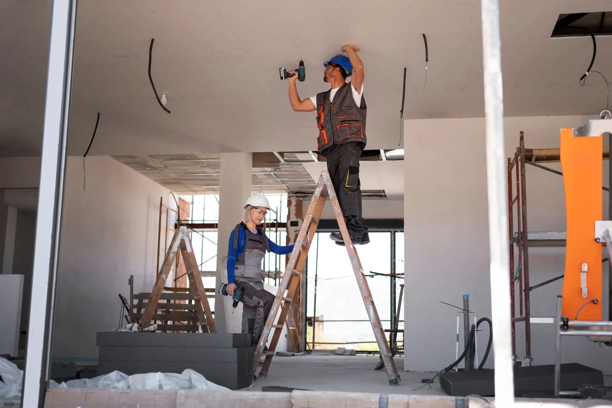How passive solar design works in passive houses
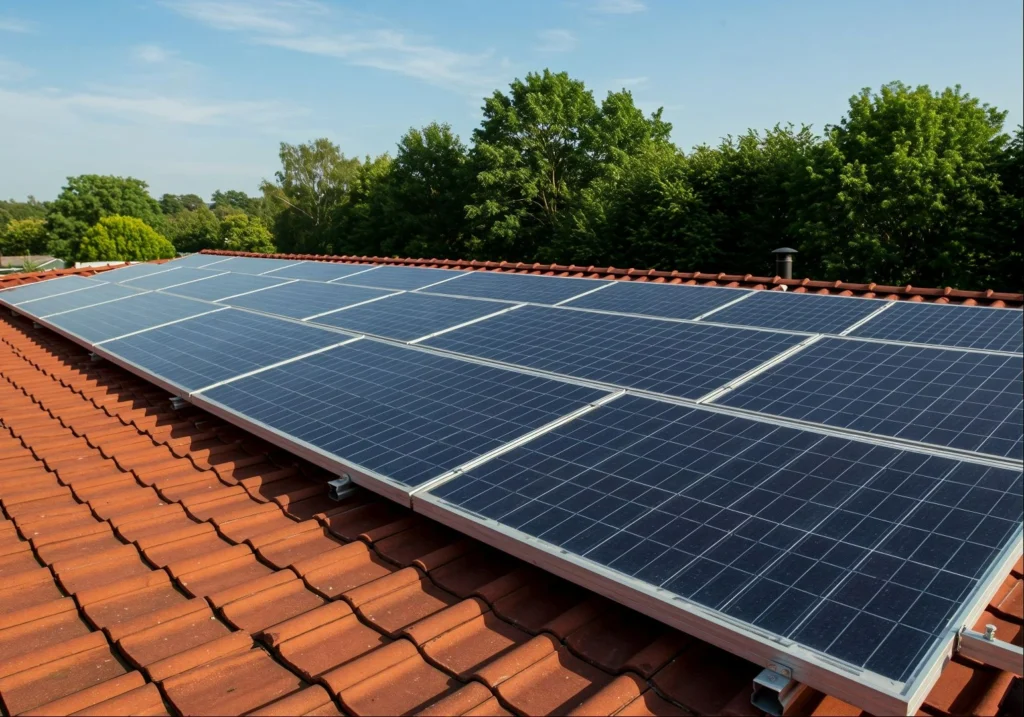
From 1 July 2025, Australians will have even more reason to think sustainably when it comes to home energy. That’s when the Federal Government’s Cheaper Home Batteries Program launches, supporting the increasing number of households investing in rooftop solar and battery storage.
According to the Climate Council, one in two Australians are now looking to install home batteries, and over 300,000 households have already added them since 2015.
But while batteries play a vital role in storing renewable energy, another option for energy efficiency lies in the design of the home itself: passive solar design.
In solar passive homes, the building is designed from the ground up to reduce consumption in the first place. Passive houses achieve this by working with nature, and passive solar design is key to this harmony, dramatically reducing the need for mechanical heating and cooling and shrinking your energy bills.
Passive house principles
A passive house is built to strict performance standards that virtually eliminate energy waste. While the passive house principles of superior insulation and airtightness are crucial, the intelligent integration of natural solar energy through passive solar house design can create a home that requires minimal external input.
Key elements of solar passive house design
1. Orientation
The first and most critical element of passive solar house design plans is orientation. In Australia, solar passive homes are typically oriented to the north to capture the low-angled winter sun. North-facing living areas and windows allow maximum sunlight to enter the home in cooler months, warming up the interior spaces.
In summer, when the sun is higher in the sky, eaves and shading devices prevent excessive heat gain, helping to keep the home cool.
2. Glazing and window placement
Windows are a crucial part of passive solar design house plans. High-performance glazing helps manage heat gain and loss, but the placement is equally important.
Large, north-facing windows let in natural light and winter sun, while smaller windows on the east and west help reduce glare and summer overheating. South-facing windows are used sparingly and often double- or triple-glazed to prevent heat loss.
3. Thermal mass
Thermal mass refers to materials, like concrete, brick or stone, that absorb heat during the day and release it slowly as temperatures cool. In a solar passive house design, thermal mass is strategically placed in floors or internal walls to help regulate indoor temperature.
In winter, it absorbs sunlight coming in through windows and releases the warmth at night. In summer, it works in reverse, helping to cool the home.
4. Insulation and airtightness
To make passive solar home strategies effective, excellent insulation and airtightness are essential. These prevent unwanted heat loss or gain, ensuring the warmth collected from the sun doesn’t escape and that cool air stays in during summer.
When designing a passive house, builders create a highly sealed thermal envelope. This amplifies the effect of passive solar principles.
5. Shading and ventilation
Shading using eaves, pergolas, external blinds or deciduous trees controls how much sunlight enters a building throughout the year. In solar passive house designs, shading is calculated to block high summer sun while allowing low winter sun to reach internal thermal mass.
Ventilation is also key. Cross-ventilation, clerestory windows and night purging (releasing warm air at night) help keep the home cool without needing mechanical systems.
Batteries and solar passive homes
With energy prices continuing to rise and the cost of home batteries falling, more Australians are embracing renewable technologies. But as the Climate Council points out, many households are missing out on even greater savings because their homes aren’t optimised to use energy efficiently.
That’s where passive solar house designs come in. By dramatically reducing the energy needed to heat and cool your home, a solar passive house design helps ensure that your rooftop solar and battery system goes further.
Rather than using up stored battery energy on heating or cooling, your home can rely on the sun and smart design to do the heavy lifting.
This means more stored energy is available for other appliances. The combined effect of solar generation, battery storage and passive design can deliver an energy-efficient home that is affordable to run, without sacrificing comfort.
Planning a passive solar home
To get the most out of your passive solar house, your plans must be tailored to your specific site, climate and lifestyle. What works in Melbourne is unlikely to be as effective in Darwin. That’s why passive solar home experts work closely with architects, builders and homeowners to develop site-responsive solutions.
And with more Australians turning to solar and batteries to take control of their energy bills, now could be the perfect time to take it one step further. By designing a passive solar home from the ground up, you’re not just reducing bills, you’re creating a comfortable, climate-resilient space that works with the environment.

