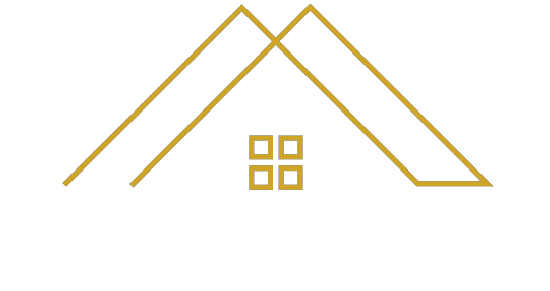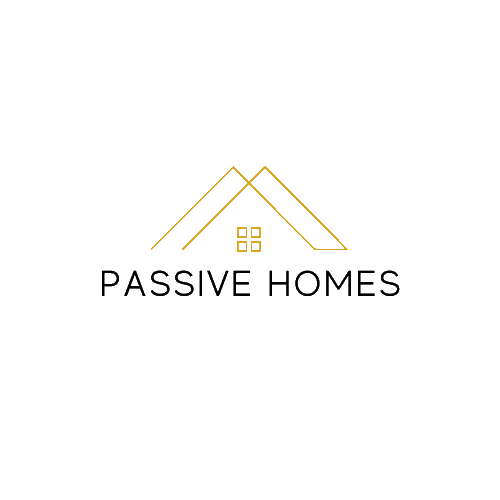SERVICES
Passive Houses
Start your passive house journey right here
- Knowledge and information
- Advisory services
- Products and manufacturers
- Construction and certification
Knowledge & information
Passive Houses will provide you everything you need to know about passive house design and building. Here you will learn that ‘passive house’ is not just a generic term but a technical standard focused on energy efficiency, comfort and environmental sustainability. You will discover that thermal comfort refers to maintaining consistent indoor temperatures without relying on excessive heating or cooling through insulation, airtightness and ventilation.
Discover how passive house building techniques deliver healthier indoor air quality, reduced energy bills and lower carbon emissions. If affordability is an issue, dive deeper into why initial costs may be higher but how long-term savings from reduced energy consumption can outweigh the investment.
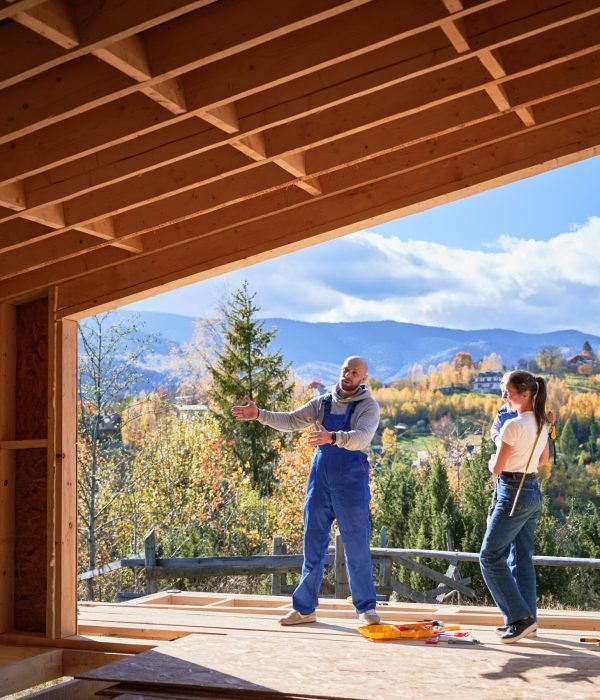
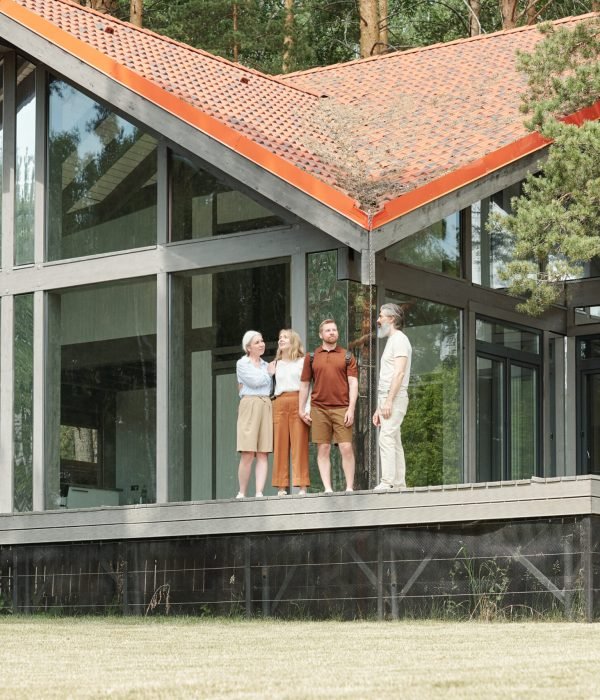
Advisory services
Planning a passive house requires early and informed decisions to integrate energy efficiency and sustainability into the design. The Passive Houses website facilitates collaboration with designers, architects and other professionals familiar with passive house principles. Key decisions on wall materials, floor construction and building orientation should occur during the initial design phase. Proper orientation maximises sunlight in winter and shade in summer to optimise energy performance. Local weather data and soil tests are important to tailor the design to site-specific conditions. Open communication with councils and surveyors are required to secure compliance with regulations and alignment with passive house standards.
Passive Houses’ repository of content combined with its network of professionals help you navigate the complexities of a passive house build.
What We Offers
our service for your best solution
Consultation
An initial consultation to review the project brief, discuss key concepts, and provide a detailed cost estimate along with a fee outline.
Master Planning
Comprehensive site planning for passive homes, including multi-dwelling developments, healing centers, yoga retreats, and even animal sanctuaries, with a focus on sustainability and energy efficiency.
Exterior Design
The design often incorporates modern, sleek styles or traditional architecture, while optimizing building orientation and shading for maximum solar gain and natural light.
Full Services
High-end 2D, 3D creation of all design specifics down to the finest detail to create a wonderful bespoke finish.
Products & manufacturers
Builders and homeowners must choose materials that comply with regulatory and certification requirements. Researching product specifications and performance data helps avoid unnecessary costs and inefficiencies. When you engage with suppliers early you are able to find certified products and avoid delays. Clear communication with manufacturers allows builders and designers to assess product suitability, installation requirements and compatibility with other building components.
Passive Houses provides information and connects you to resources that inform your decision-making. Our content provides guidance on product selection and supplier engagement. Homeowners and builders can also consult Passive Houses’ network of designers and construction professionals for expert insights. Establishing supplier relationships in the planning phase reduces material shortages and last-minute design changes.
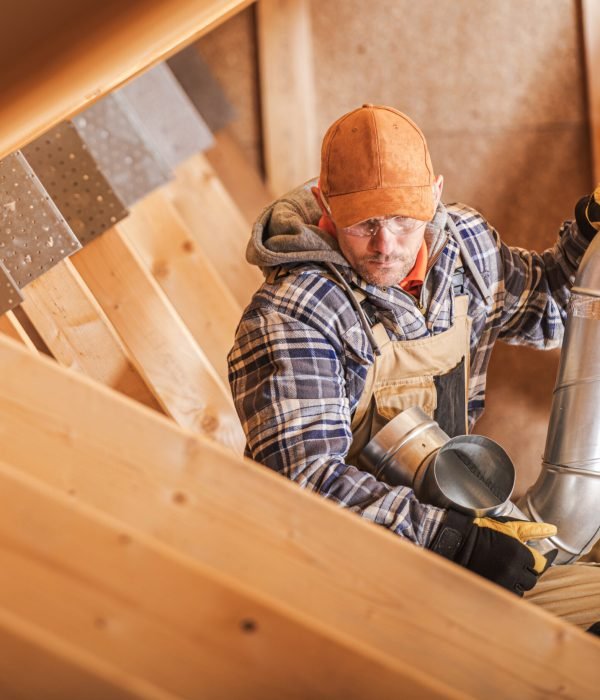
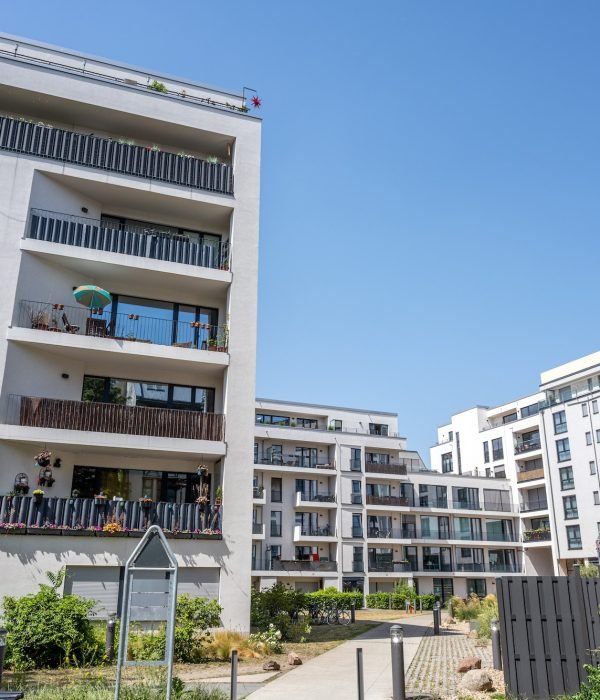
Construction & certification
Constructing and certifying a passive house requires specialised expertise. Homeowners should seek out the assistance of passive house professionals, designers and builders to ensure compliance with passive house standards. These experts provide guidance on budgeting, material selection and construction techniques. Early involvement helps prevent mistakes and keeps projects aligned with passive house principles and standards. Skilled tradespeople oversee airtight construction, insulation and ventilation to maintain performance, while air tightness testing, including blower door tests, verifies construction quality and identifies areas for improvement.
Certification confirms a building meets passive house standards in line with the chosen authority. Approved certifiers assess energy efficiency, air tightness and indoor comfort in line with passive house standards set out by either the Passive House Institute or Phius.org. Passive Houses connects homeowners with professionals who guide them through documentation, testing and approval processes with local authorities. Understanding certification requirements, timelines, and benchmarks helps builders and homeowners avoid delays and ensures projects achieve the intended performance.
Ready to Build Your Sustainable, Energy-Efficient Home?
frequently asked questions
about passive houses
Contact Passive Houses
Address
Sydney, Australia
info@passivehouses.com.au
Phone
+61 000 000 000
Contact US
What would you like to know?
Contact Us
- Sydney, Australia
- info@passivehouses.com.au
Subscribe to Our Newsletter

