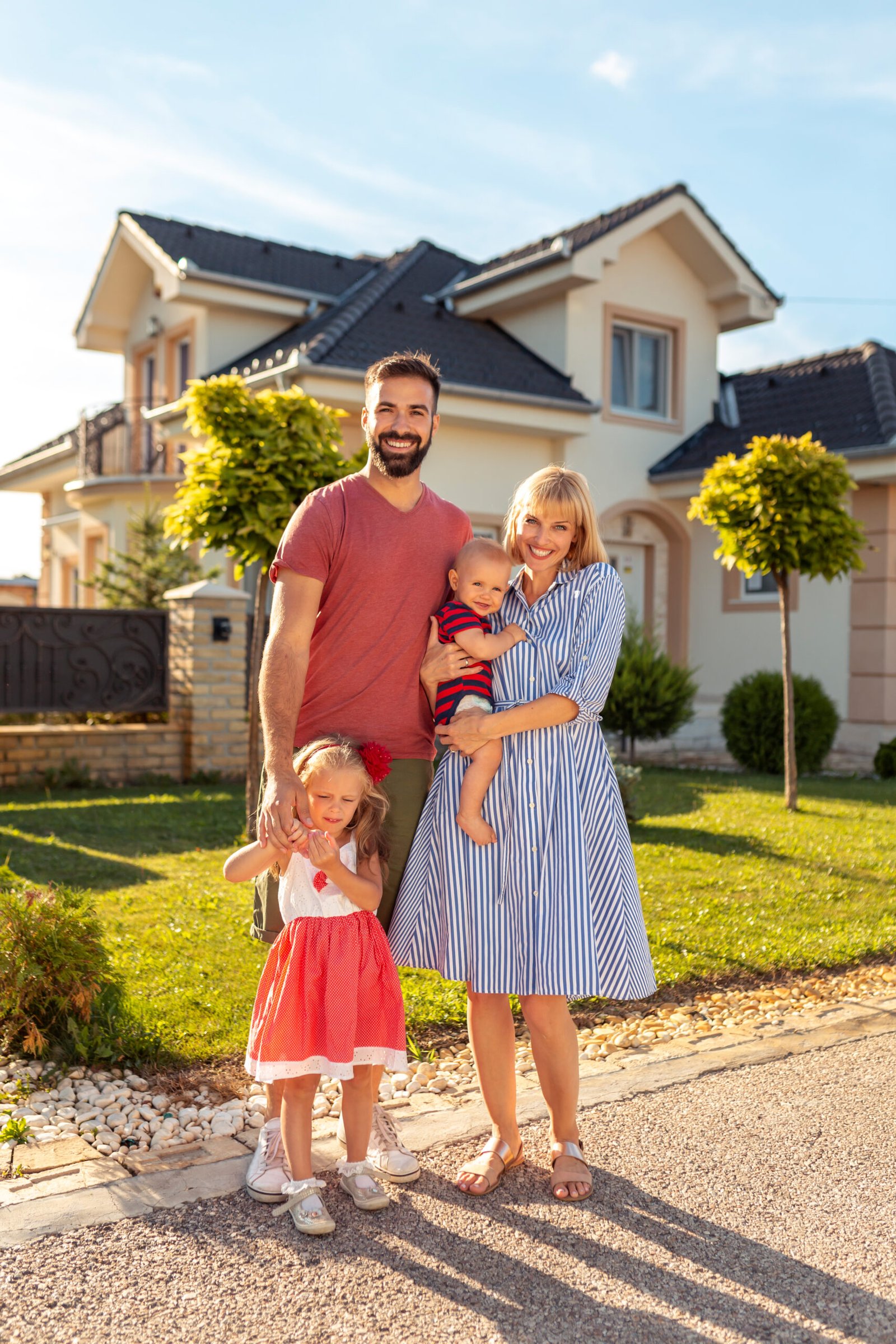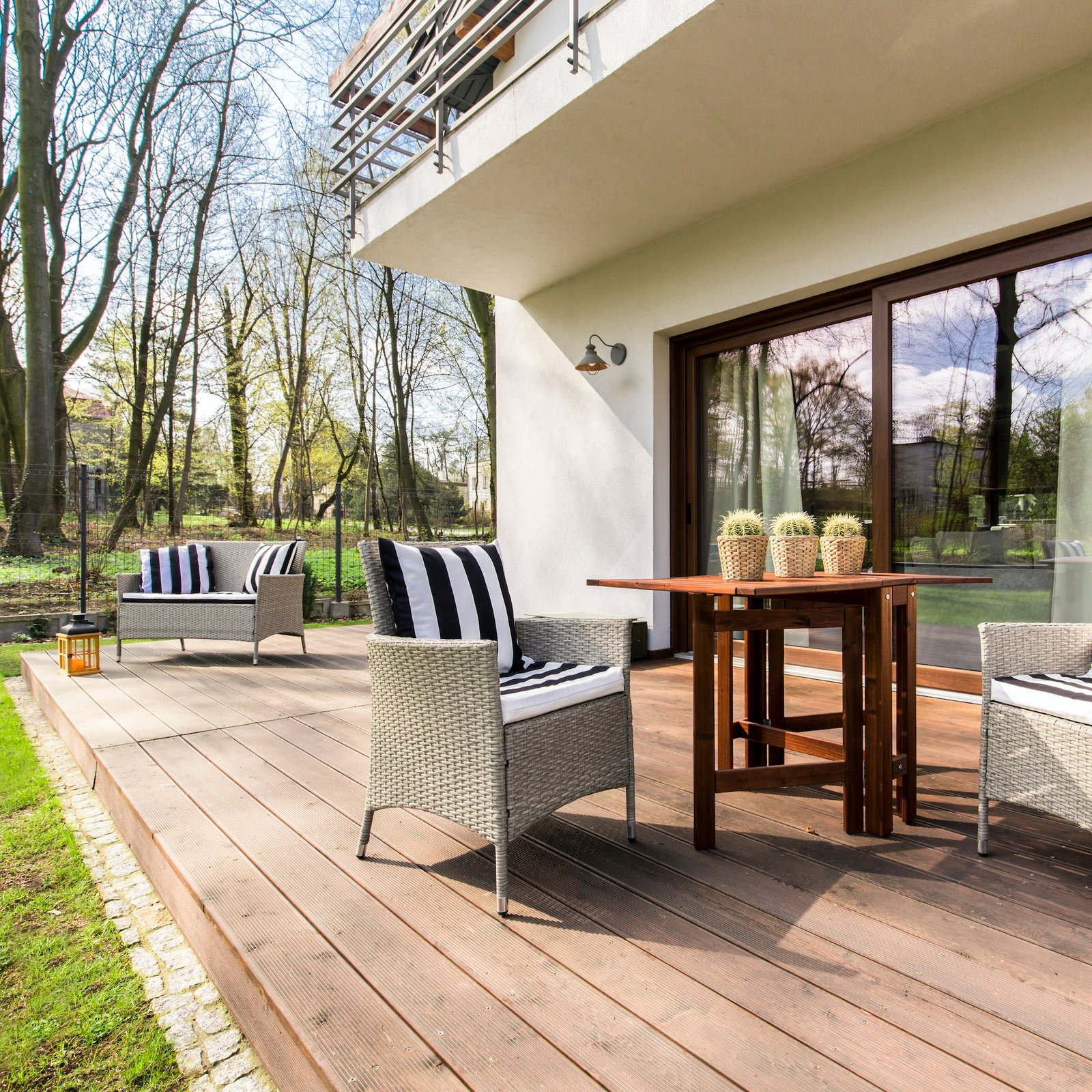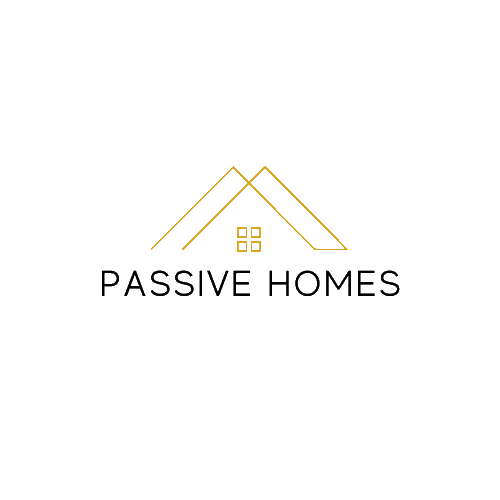ABOUT PASSIVE HOUSES
About Passive Houses
Your trusted guide to passive houses in Australia
Passive Houses is your passive building and design resource. Whether you’re a prospective homeowner, an architect, a builder or simply interested in sustainable living, we are here to help you understand and embrace the principles of passive house design, so you have all the information needed to build and renovate sustainable, durable and healthy passive houses.


Passive house design principles
Continuous insulation
Moisture management
Passive building assemblies are designed with vapour profiles suited to the specific climate. They maximise drying potential and reduce the risk of moisture build up. The insulation layer keeps the interior face of exterior walls warm to prevent condensation on those surfaces during colder months.
Thermal transfer
The continuous insulation layer eliminates weak points that allow heat transfer through the building envelope. This retains heat during winter and cools interiors during summer.
No thermal bridges
Moisture management
Thermal bridges increase heat transfer through insulated layers and risk condensation, which can lead to rot, corrosion and mould. Thermal bridge-free design prevents these risks and improves durability.
Thermal transfer
Eliminating thermal bridges increases energy efficiency and thermal performance by maintaining consistent interior temperatures and preventing drafts.
Start Your Sustainable Living Journey Today
Air flow control
Moisture management
Airtight construction blocks bulk water and airborne vapour, protecting assemblies from moisture damage like rot and mould.
Thermal transfer
By stopping air movement, the barrier retains warm air in winter and cool air in summer, reducing energy waste and enhancing mechanical ventilation efficiency.
Window and door performance
Moisture management
Properly installed high-performance windows and doors repel wind-driven rain and allow moisture to drain outward. In winter, proper glazing keeps interior glass surfaces warm to avoid condensation.
Thermal transfer
Thermally broken frames, warm edge spacers, triple glazing and advanced coatings make high-performance windows three times more thermally resistant than conventional ones. This boosts overall wall performance and maintains indoor comfort without drafts.
Heat recovery and fresh air ventilation
Moisture management
ERVs can transfer moisture between air streams, which reduces humidity in hot climates and preserves indoor humidity in dry climates.
Thermal transfer
Passive house HRVs and ERVs recover heat at around 90% efficiency, reducing heating and cooling energy needs.
frequently asked questions
about passive houses
Contact Passive Houses
Address
Sydney, Australia
info@passivehouses.com.au
Phone
+61 000 000 000
Contact US
What would you like to know?
Contact Us
- Sydney, Australia
- info@passivehouses.com.au
Subscribe to Our Newsletter


