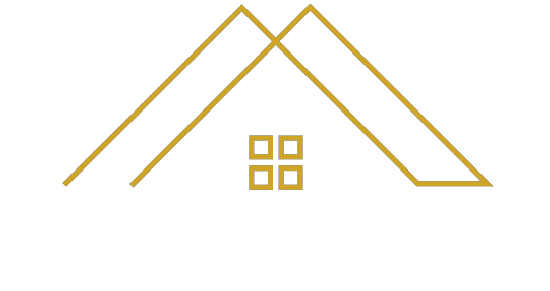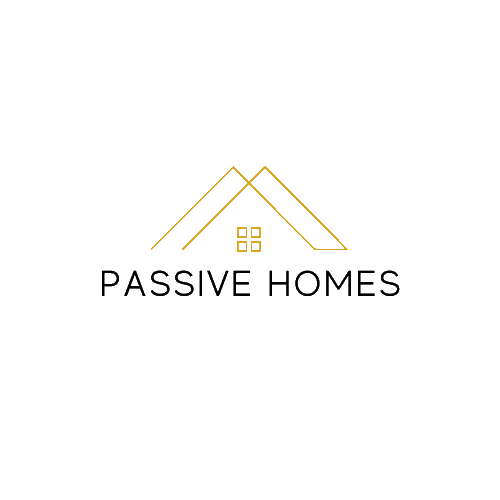KNOWLEDGE & INFORMATION
Arm yourself with accurate information and insights
The Passive Houses website provides information on the principles of passive house design and construction. It explains core concepts including energy efficiency, thermal comfort, indoor air quality, and sustainability and carbon footprints. You will find explanations of how passive houses function, the importance of airtight construction, insulation and ventilation, and passive solar strategies. Find out about benefits of passive house certification according to standards set by the Passive House Institute and Phius.org, with guidance on the certification process.
Our collection of blogs and resources cover key topics from integrating passive house principles into architectural plans to understanding the role of local climate data. You will find practical advice on working with designers, builders and tradespeople along with insights into the costs and long-term savings associated with passive house construction.
For those looking to start their passive house journey, Passive Houses provides information on where to begin. We also give you insights on how to approach planning, make informed design choices and engage with certified professionals. Come to Passive Houses for knowledge on product selection, including windows, doors, ventilation systems and insulation materials, among other considerations. We also inform you on Australian testing requirements and construction best practices.
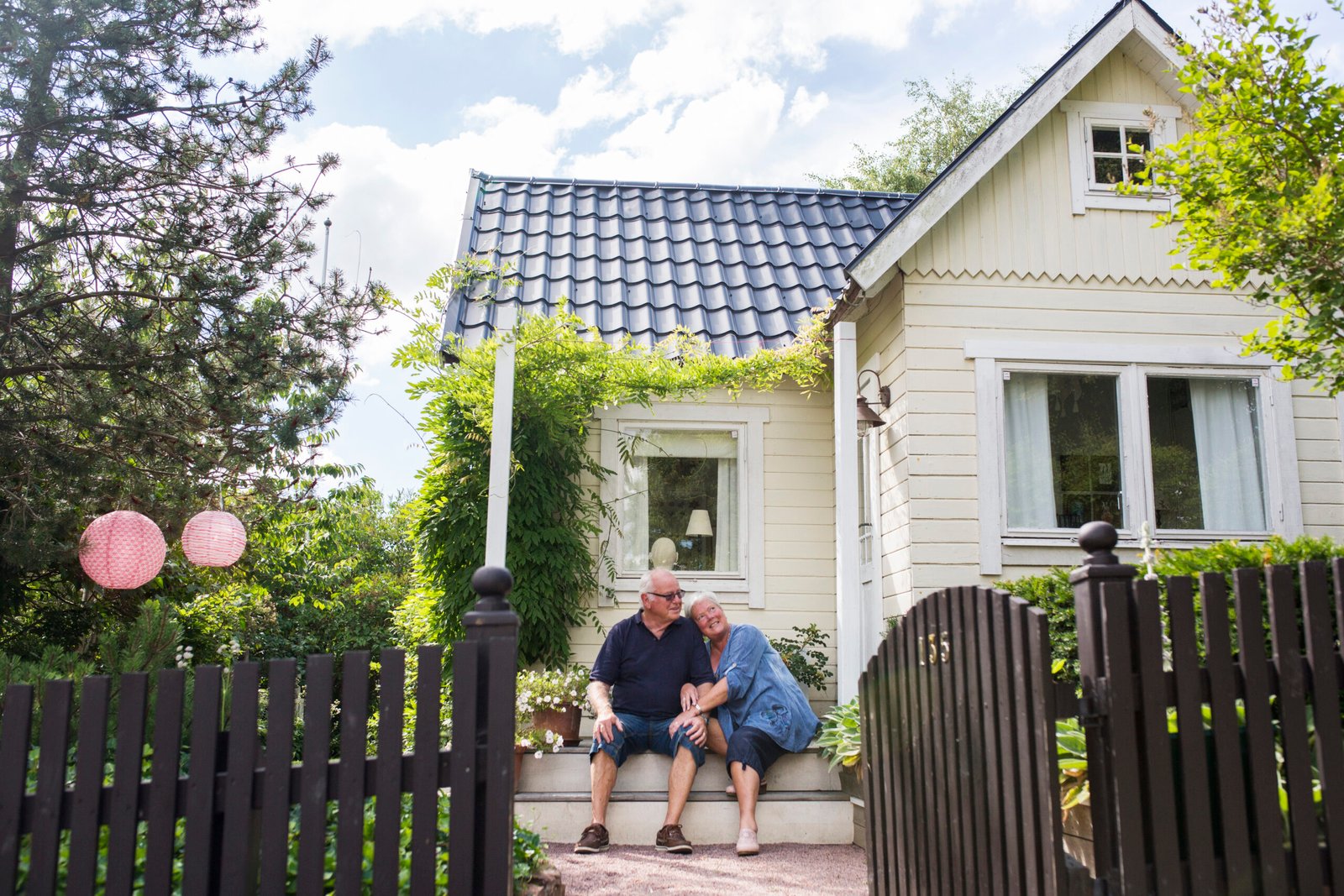
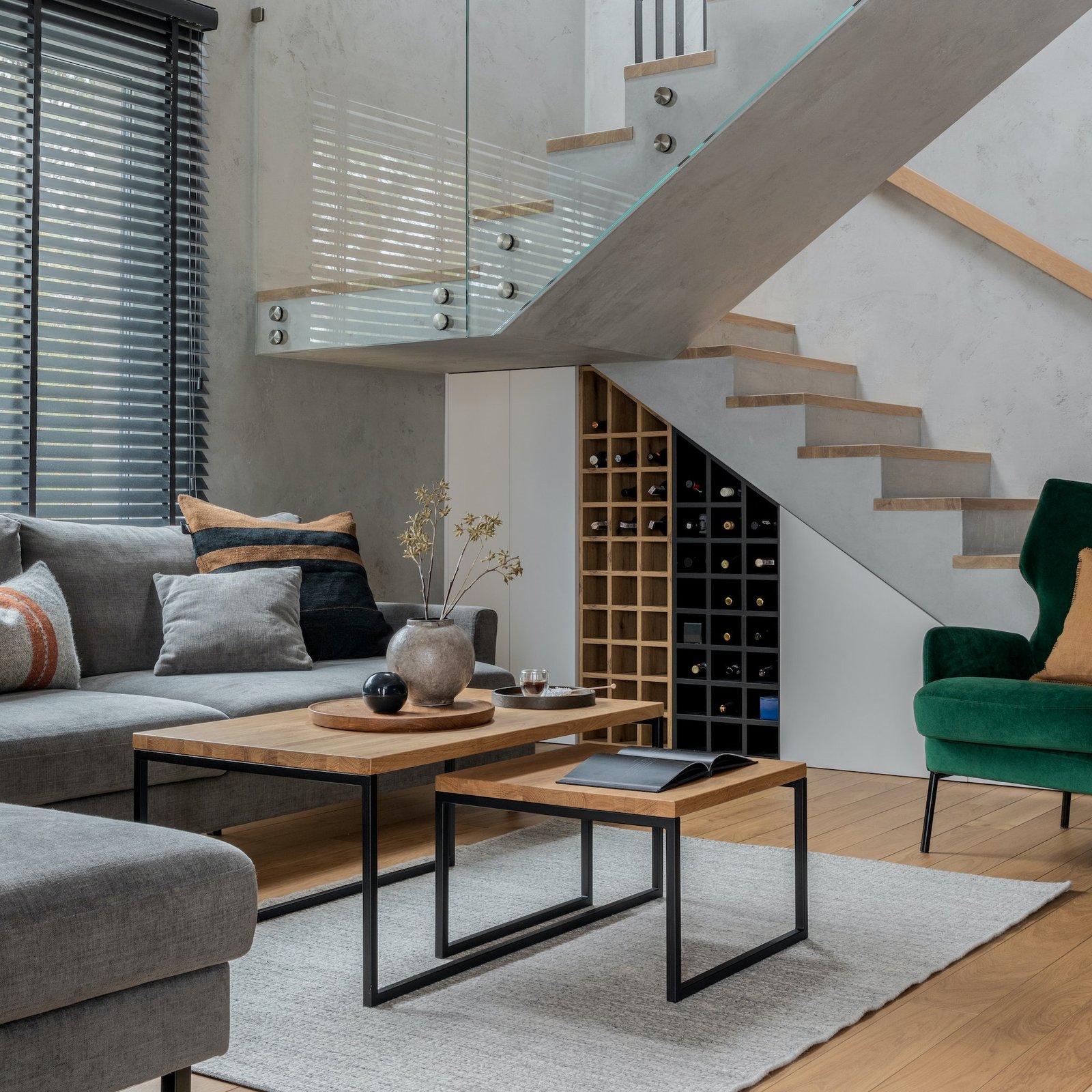
Our Commitment
Ready to Embrace Change
“Getting Ready to Make Changes” is all about setting the foundation for a successful journey toward transformation. It starts with evaluating where you are now and identifying the specific goals you want to achieve. We guide you through assessing your current situation, clarifying your vision, and pinpointing the changes that will have the most impact. This phase is essential for building confidence and creating a clear roadmap for the steps ahead. With a solid plan in place, you’ll be prepared to move forward with purpose and motivation.
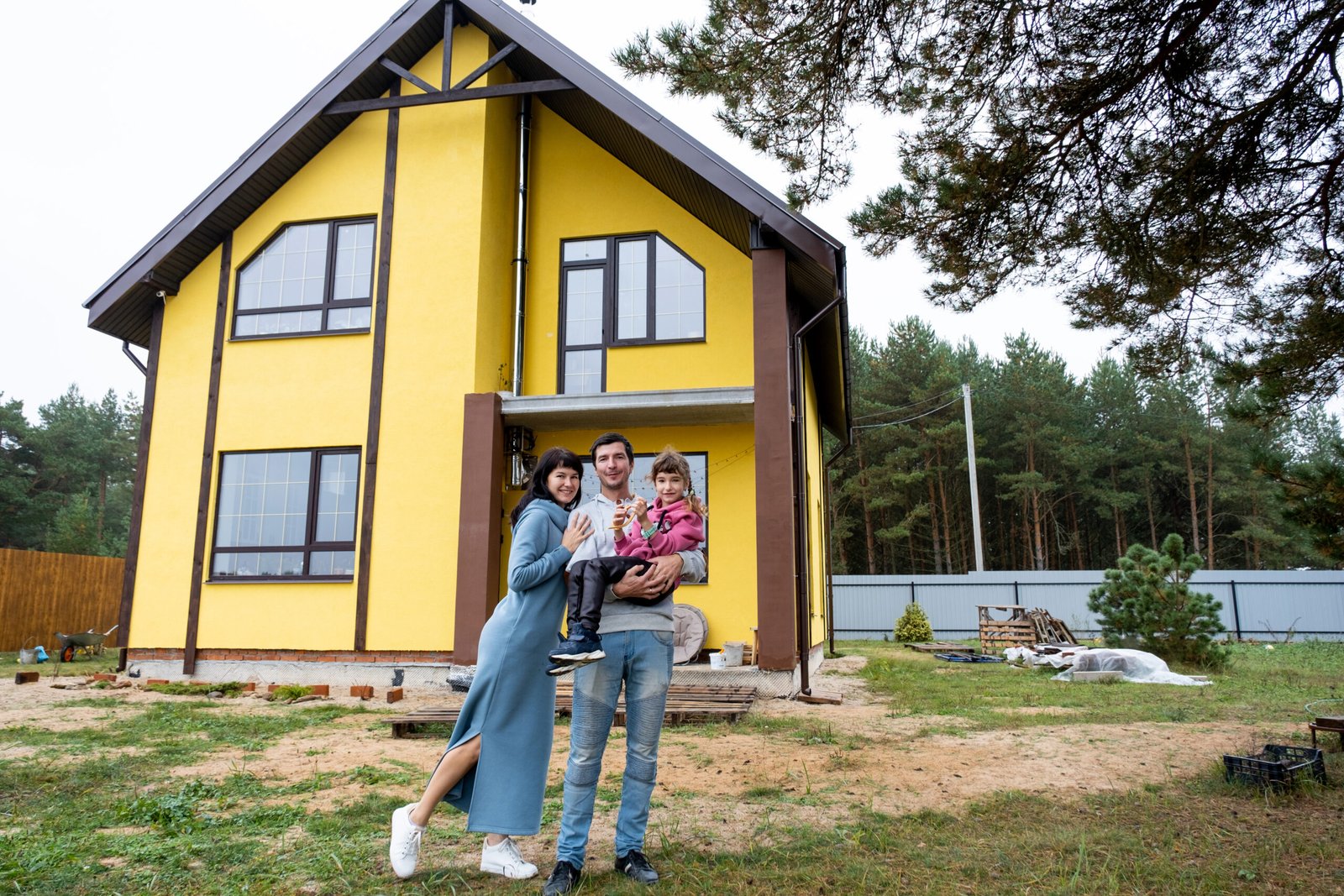
At Passive Homes, our vision is to create sustainable, energy-efficient homes that provide comfort, reduce environmental impact, and promote a healthier lifestyle. We aim to redefine modern living by designing homes that not only minimize energy consumption but also enhance the well-being of their inhabitants.
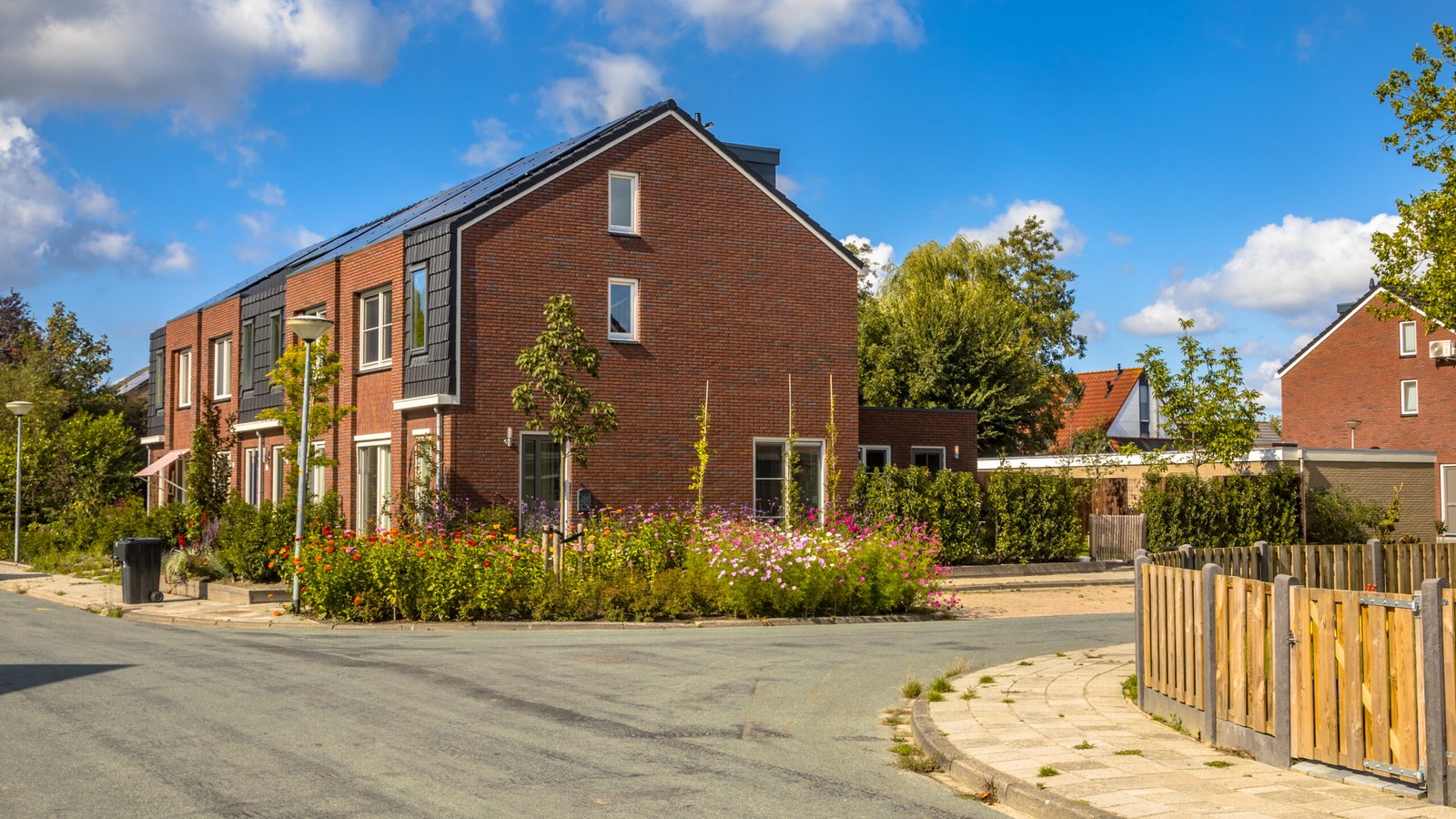
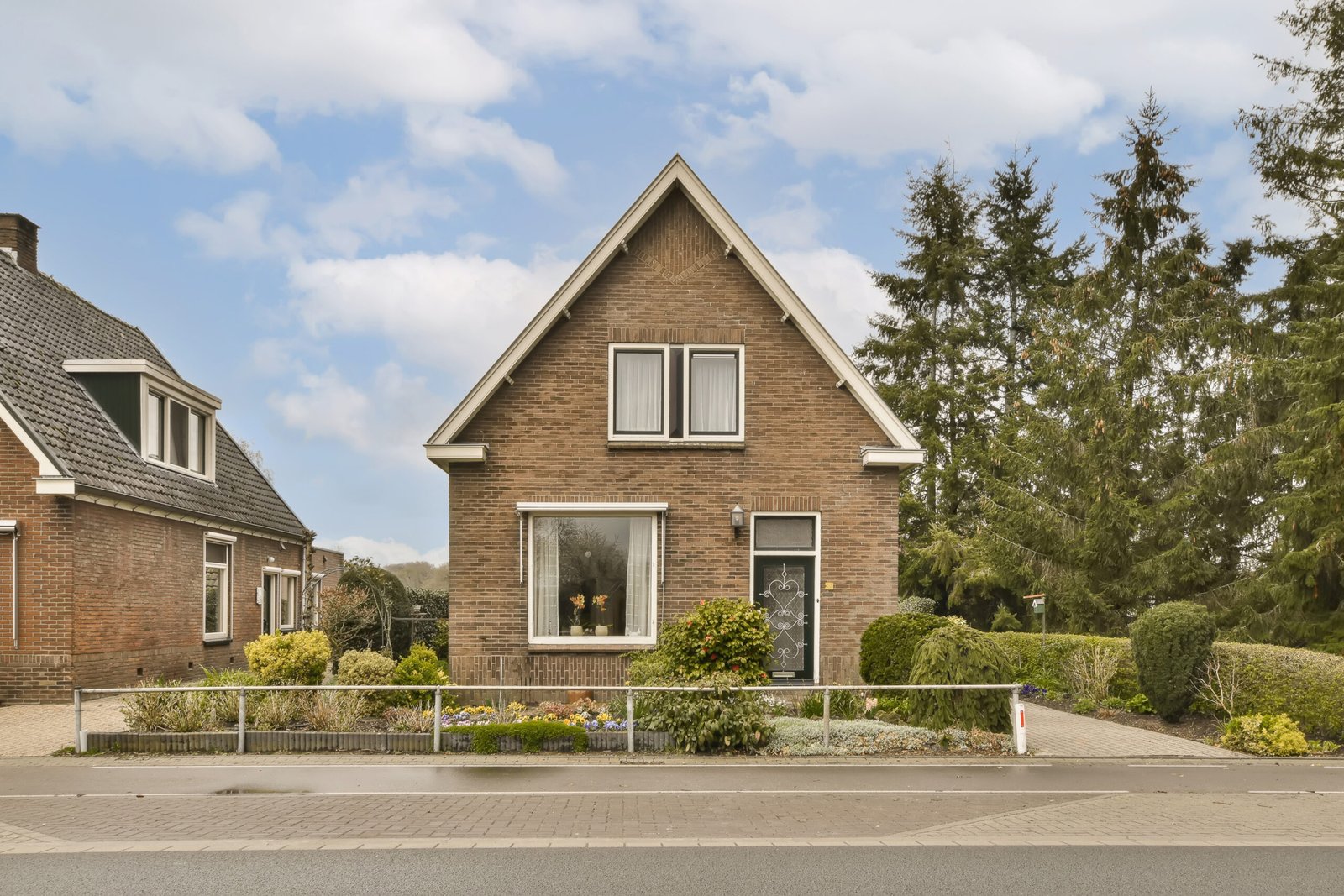
At Passive Homes, our vision is to create energy-efficient, comfortable living spaces that contribute to a sustainable future. We are committed to guiding our clients through the process of building homes that prioritize both environmental responsibility and personal well-being.
Want to be connected to a passive house professional?
frequently asked questions
about passive houses
Orientation maximises natural light. It also reduces heat gain in summer and increases solar gain in winter.
Local sun and shade analysis involves assessing sunlight patterns throughout the year to optimise window placement and shading devices.
Materials must provide high insulation, airtightness and low thermal bridging. Common choices include insulated wall systems, triple-glazed windows and airtight membranes.
Wall systems should offer high insulation values and airtightness. This includes structural insulated panels or double-stud walls filled with dense insulation.
Both options are viable. Slab foundations are often used for their thermal mass, while timber floors may require additional insulation and airtightness measures.
Airtightness prevents uncontrolled air leakage, reduces heat loss and maintains indoor temperature stability.
Contact Passive Houses
Take the first step towards building your dream passive house by getting in touch.
Address
Sydney, Australia
info@passivehouses.com.au
Phone
+61 000 000 000
Contact US
What would you like to know?
Contact Us
- Sydney, Australia
- info@passivehouses.com.au
Subscribe to Our Newsletter

© 2024 Passive Homes. All rights reserved
© 2024 Passive House. All rights reserved
